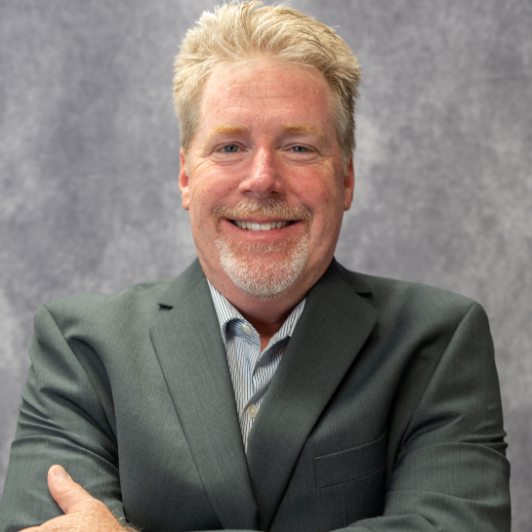Bought with PROFESSIONAL REALTY OF OCALA
$192,500
$209,900
8.3%For more information regarding the value of a property, please contact us for a free consultation.
2 Beds
3 Baths
1,329 SqFt
SOLD DATE : 09/26/2025
Key Details
Sold Price $192,500
Property Type Townhouse
Sub Type Townhouse
Listing Status Sold
Purchase Type For Sale
Square Footage 1,329 sqft
Price per Sqft $144
Subdivision Village 48
MLS Listing ID OM703367
Sold Date 09/26/25
Bedrooms 2
Full Baths 2
Half Baths 1
HOA Fees $175/mo
HOA Y/N Yes
Annual Recurring Fee 2100.0
Year Built 1980
Annual Tax Amount $1,603
Lot Size 871 Sqft
Acres 0.02
Property Sub-Type Townhouse
Source Stellar MLS
Property Description
Beautifully Updated NE Ocala Townhome with Pool Access!
This stunning 2-bedroom, 2.5-bath townhome offers comfort, style, and convenience in one of Ocala's most desirable NE communities. Enjoy peace of mind with major upgrades already done – including a new roof and skylights (2022), screened enclosure (2022), and garage ceiling (2023). Step inside to find fresh interior paint, brand-new flooring throughout, and a bright Florida room perfect for relaxing or entertaining. The kitchen boasts refurbished cabinets, open ceiling, added lighting, and a stylish ceiling fan. Bathrooms feature new vanities and toilets, and the chimney sitting area was refreshed in 2025. Closed in Florida room with Wet Bar 275 Sq. Ft. and Screened in Tile Patio 169 Sq. Ft. with direct access to the pool. With a low-maintenance lifestyle, this move-in ready gem won't last long! Owner is a licensed real estate salesperson in the state of Florida . Information is deemed reliable but not warranted. Please call or text Tamara (Tee) for showing instructions.
Location
State FL
County Marion
Community Village 48
Area 34470 - Ocala
Zoning PD08
Rooms
Other Rooms Florida Room
Interior
Interior Features Ceiling Fans(s), High Ceilings, Kitchen/Family Room Combo, Living Room/Dining Room Combo, Primary Bedroom Main Floor, Thermostat, Walk-In Closet(s)
Heating Natural Gas
Cooling Central Air
Flooring Ceramic Tile, Laminate, Luxury Vinyl
Fireplaces Type Living Room, Wood Burning
Fireplace true
Appliance Built-In Oven, Dishwasher, Disposal, Dryer, Electric Water Heater, Exhaust Fan, Freezer, Gas Water Heater, Microwave, Range, Range Hood, Refrigerator, Washer
Laundry In Garage
Exterior
Exterior Feature Other
Parking Features Driveway, Garage Door Opener, Guest
Garage Spaces 1.0
Community Features Deed Restrictions, Irrigation-Reclaimed Water, Pool
Utilities Available BB/HS Internet Available, Cable Available, Electricity Available
Roof Type Shingle
Attached Garage true
Garage true
Private Pool No
Building
Story 2
Entry Level Two
Foundation Slab
Lot Size Range 0 to less than 1/4
Sewer Public Sewer
Water Public
Structure Type Block,Stucco
New Construction false
Others
Pets Allowed Yes
HOA Fee Include Common Area Taxes,Pool,Maintenance Grounds
Senior Community No
Ownership Fee Simple
Monthly Total Fees $175
Acceptable Financing Cash, Conventional, FHA
Membership Fee Required Required
Listing Terms Cash, Conventional, FHA
Special Listing Condition None
Read Less Info
Want to know what your home might be worth? Contact us for a FREE valuation!

Our team is ready to help you sell your home for the highest possible price ASAP

© 2025 My Florida Regional MLS DBA Stellar MLS. All Rights Reserved.

"My job is to find and attract mastery-based agents to the office, protect the culture, and make sure everyone is happy! "
GET MORE INFORMATION

