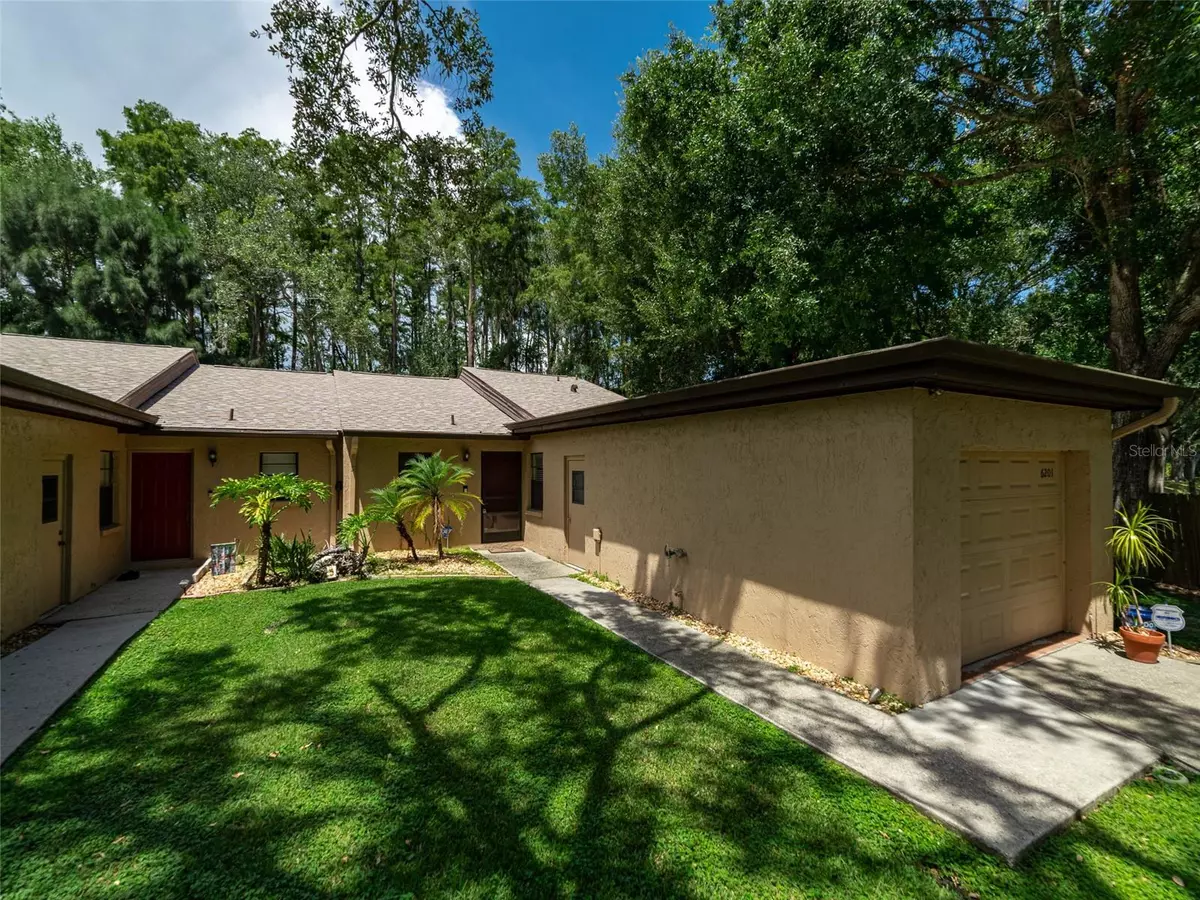Bought with ALL FLORIDA REALTY GROUP
$184,111
$189,111
2.6%For more information regarding the value of a property, please contact us for a free consultation.
2 Beds
2 Baths
1,087 SqFt
SOLD DATE : 09/23/2025
Key Details
Sold Price $184,111
Property Type Condo
Sub Type Condominium
Listing Status Sold
Purchase Type For Sale
Square Footage 1,087 sqft
Price per Sqft $169
Subdivision Twelve Oaks Villas Condo
MLS Listing ID TB8386796
Sold Date 09/23/25
Bedrooms 2
Full Baths 2
Condo Fees $365
Construction Status Completed
HOA Y/N No
Annual Recurring Fee 4380.0
Year Built 1984
Annual Tax Amount $851
Lot Size 1,306 Sqft
Acres 0.03
Property Sub-Type Condominium
Source Stellar MLS
Property Description
One or more photo(s) has been virtually staged. Brand New AC and Brand New Roof! This tranquil community in the heart of Twelve Oaks is quiet and appealing in so many ways. This affordable condominium home has the perfect location close by to everything Tampa has to offer yet tucked away. Interior highlights include a vaulted ceiling, skylight, ceiling fan, additional cabinets for storage and a wood burning fireplace in the living/dining space, a nice split-bedroom floor plan; the master bedroom is good sized and has views of the backyard. Both bedrooms have their own bathroom. The sliding patio door in the living room opens to the lanai with storage cabinet and fenced brick paver sun patio. The community of Twelve Oaks Villas features a community pool just steps from the front door! HOA fee includes building insurance, roof and building exteriors, swimming pool, private roads, trash, landscaping and maintenance.
Location
State FL
County Hillsborough
Community Twelve Oaks Villas Condo
Area 33634 - Tampa
Zoning PD
Rooms
Other Rooms Great Room, Inside Utility
Interior
Interior Features Built-in Features, Ceiling Fans(s), High Ceilings, Living Room/Dining Room Combo, Open Floorplan, Split Bedroom, Thermostat
Heating Central, Electric, Heat Pump
Cooling Central Air
Flooring Carpet, Ceramic Tile
Fireplaces Type Living Room
Fireplace true
Appliance Dishwasher, Disposal, Dryer, Electric Water Heater, Range, Range Hood, Refrigerator, Washer
Laundry Electric Dryer Hookup, Inside, Laundry Closet, Washer Hookup
Exterior
Exterior Feature Sliding Doors
Parking Features Driveway, Garage Door Opener
Garage Spaces 1.0
Community Features Buyer Approval Required, Community Mailbox, Deed Restrictions, Pool
Utilities Available Cable Available, Electricity Connected, Phone Available, Public, Sewer Connected, Underground Utilities, Water Connected
Amenities Available Fence Restrictions, Pool
Roof Type Shingle
Porch Covered, Enclosed, Patio, Rear Porch, Screened
Attached Garage true
Garage true
Private Pool No
Building
Story 1
Entry Level One
Foundation Slab
Lot Size Range 0 to less than 1/4
Sewer Public Sewer
Water Private
Structure Type Block,Stucco
New Construction false
Construction Status Completed
Schools
Elementary Schools Morgan Woods-Hb
Middle Schools Webb-Hb
High Schools Leto-Hb
Others
Pets Allowed Yes
HOA Fee Include Common Area Taxes,Pool,Maintenance Structure,Maintenance Grounds,Sewer,Trash,Water
Senior Community No
Pet Size Medium (36-60 Lbs.)
Ownership Condominium
Monthly Total Fees $365
Acceptable Financing Cash, Conventional, FHA
Listing Terms Cash, Conventional, FHA
Special Listing Condition None
Read Less Info
Want to know what your home might be worth? Contact us for a FREE valuation!

Our team is ready to help you sell your home for the highest possible price ASAP

© 2025 My Florida Regional MLS DBA Stellar MLS. All Rights Reserved.

"My job is to find and attract mastery-based agents to the office, protect the culture, and make sure everyone is happy! "
GET MORE INFORMATION

