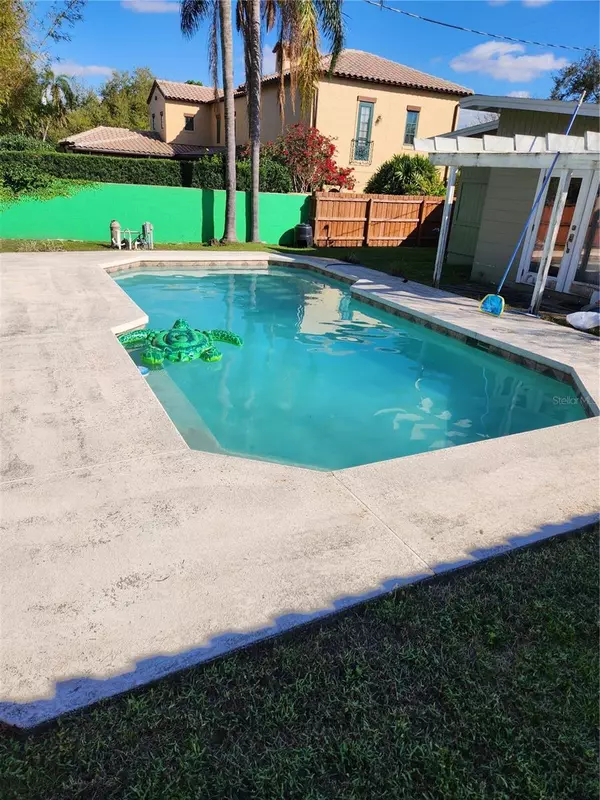$325,000
$370,000
12.2%For more information regarding the value of a property, please contact us for a free consultation.
2 Beds
1 Bath
946 SqFt
SOLD DATE : 08/29/2025
Key Details
Sold Price $325,000
Property Type Single Family Home
Sub Type Single Family Residence
Listing Status Sold
Purchase Type For Sale
Square Footage 946 sqft
Price per Sqft $343
Subdivision Lancaster Heights
MLS Listing ID O6295871
Sold Date 08/29/25
Bedrooms 2
Full Baths 1
Construction Status Completed
HOA Y/N No
Year Built 1959
Annual Tax Amount $6,546
Lot Size 6,098 Sqft
Acres 0.14
Property Sub-Type Single Family Residence
Source Stellar MLS
Property Description
Location, Location, Location, Education !!!! Potential cannot be overlooked as there are several great options for buying this property in Downtown Orlando!! First of all the house is totally livable but needs some TLC. You buy home and live in neighborhood of homes that range between $600,000 to well over a million and eventually when affordable you build your Dream home. Secondly, you buy property and tear down and build your Dream home. I see third option being perfect for the Custom Builder who is looking for a wonderful Downtown location to build home for client or build Spec home. A real opportunity if you act fast !!!!!!!!!!!!!
Location
State FL
County Orange
Community Lancaster Heights
Area 32806 - Orlando/Delaney Park/Crystal Lake
Zoning R-1/T
Rooms
Other Rooms Inside Utility
Interior
Interior Features Ceiling Fans(s), Living Room/Dining Room Combo, Primary Bedroom Main Floor, Solid Surface Counters, Solid Wood Cabinets
Heating Central, Electric, Heat Pump
Cooling Central Air
Flooring Ceramic Tile, Laminate, Slate
Fireplace false
Appliance Dishwasher, Dryer, Microwave, Range, Washer
Laundry Electric Dryer Hookup, Inside, Laundry Room, Washer Hookup
Exterior
Exterior Feature French Doors
Parking Features Driveway
Fence Wood
Pool Gunite, Lighting, Tile
Community Features Street Lights
Utilities Available Cable Connected, Electricity Connected, Fire Hydrant, Public, Sewer Connected, Water Connected
Roof Type Membrane
Porch Covered, Side Porch
Garage false
Private Pool Yes
Building
Lot Description City Limits, Level, Paved
Story 1
Entry Level One
Foundation Slab
Lot Size Range 0 to less than 1/4
Sewer Public Sewer
Water Public
Architectural Style Ranch
Structure Type Block
New Construction false
Construction Status Completed
Schools
Elementary Schools Blankner Elem
Middle Schools Blankner School (K-8)
High Schools Boone High
Others
Senior Community No
Ownership Fee Simple
Acceptable Financing Cash, Conventional, FHA
Listing Terms Cash, Conventional, FHA
Special Listing Condition None
Read Less Info
Want to know what your home might be worth? Contact us for a FREE valuation!

Our team is ready to help you sell your home for the highest possible price ASAP

© 2025 My Florida Regional MLS DBA Stellar MLS. All Rights Reserved.
Bought with ORLANDO BROTHERS BUSINESS LLC
"My job is to find and attract mastery-based agents to the office, protect the culture, and make sure everyone is happy! "
GET MORE INFORMATION





