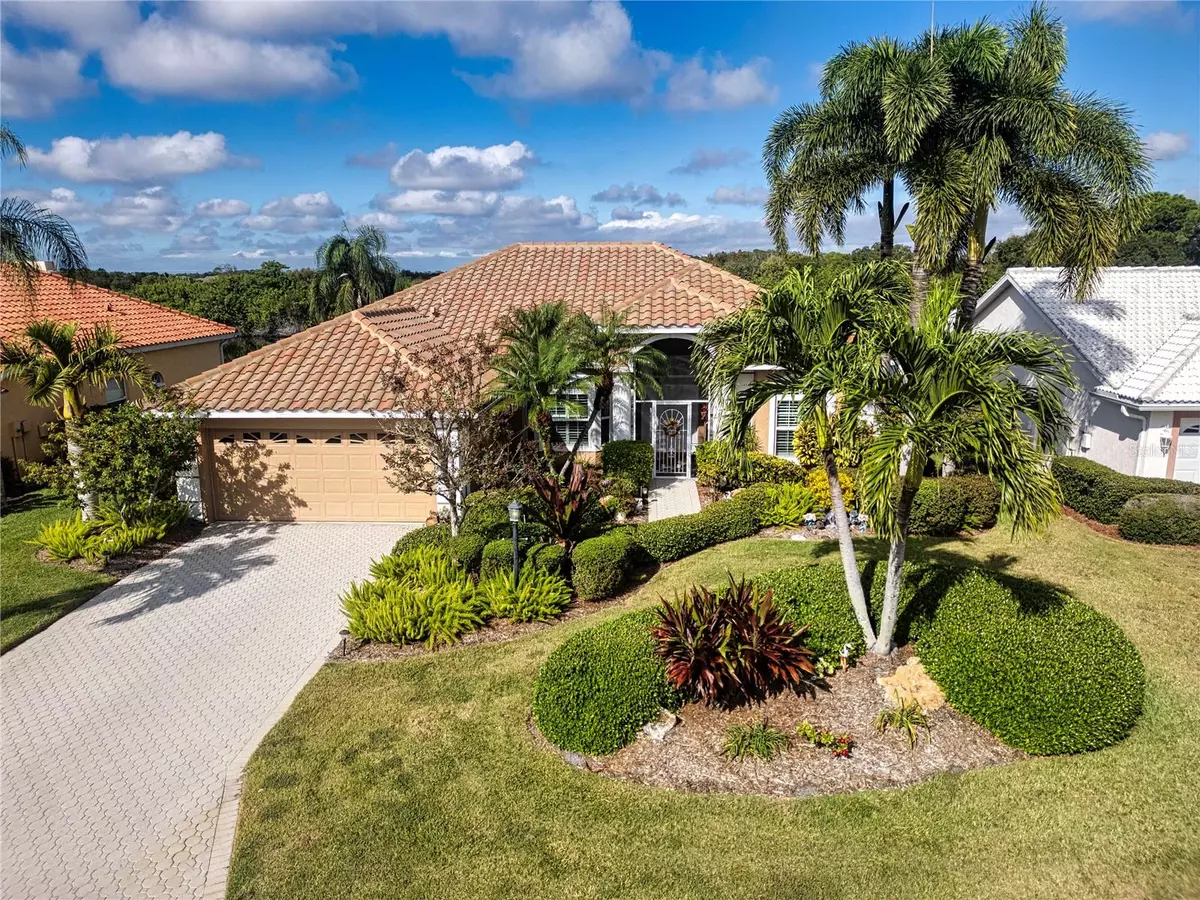$500,000
$515,000
2.9%For more information regarding the value of a property, please contact us for a free consultation.
3 Beds
2 Baths
1,806 SqFt
SOLD DATE : 01/07/2025
Key Details
Sold Price $500,000
Property Type Single Family Home
Sub Type Single Family Residence
Listing Status Sold
Purchase Type For Sale
Square Footage 1,806 sqft
Price per Sqft $276
Subdivision The Trails Ph Iii
MLS Listing ID A4619661
Sold Date 01/07/25
Bedrooms 3
Full Baths 2
Construction Status Financing,Inspections
HOA Fees $48/ann
HOA Y/N Yes
Originating Board Stellar MLS
Year Built 1995
Annual Tax Amount $2,399
Lot Size 9,147 Sqft
Acres 0.21
Property Description
Discover the allure of 7127 42nd Ct E, a residence that epitomizes privacy, beauty, and unparalleled uniqueness. Situated majestically on the banks of a tranquil lake, this home boasts a setting unlike any other within the community, as it also overlooks a pristine preserve that stretches beyond the shimmering waters. Elevating the essence of exclusivity, this property offers an idyllic retreat, cocooned by the peaceful embrace of nature. The panoramic vistas of the tranquil lake seamlessly merge with the verdant backdrop of the preserve, creating a tapestry of natural splendor that defines the essence of this remarkable location. Beyond the borders of this residence lies a canvas of unmatched beauty, where the harmony of the lake and the preserve converges to create a haven for relaxation, reflection, and a profound connection with nature. Whether enjoying morning coffee on the lanai or unwinding in the evening to the sights and sounds of the untouched wilderness, this home offers a sanctuary that is as exclusive as it is enchanting. With an incredibly low annual HOA fee of just $550, this home becomes even more enticing! Nestled in a sought-after community, it boasts a heated pool and tennis/pickleball courts, providing abundant opportunities for both recreation and mingling with neighbors. And for those fond of furry friends, a newly developed county park featuring a dog park, pickleball courts, and a fitness trail is merely a 5-minute drive away, expanding the array of outdoor activities. Positioned adjacent to the University Parkway corridor, this residence ensures convenient access to premier shopping options, including Whole Foods, along with a diverse range of upscale and casual dining establishments. Within minutes, one can revel in the offerings of UTC Mall and Bendersen Park, catering to entertainment and leisure pursuits for individuals of all ages. For aficionados of beachside bliss, this locale is a true gem! Merely 20 minutes from downtown Sarasota, St. Armands Circle, and Lido Beach, it also boasts excellent proximity to the captivating coastlines of Longboat Key, Anna Maria Island, and Siesta Key Beach – each celebrated for their unspoiled beaches and coastal allure. This home truly encompasses everything and more! Seize the opportunity to indulge in a lifestyle that combines opulent living, community amenities, and an enviable location. Schedule a showing today and claim this exceptional residence as your own.
Location
State FL
County Manatee
Community The Trails Ph Iii
Zoning PDR/WPE
Direction E
Rooms
Other Rooms Inside Utility
Interior
Interior Features Ceiling Fans(s), High Ceilings, Living Room/Dining Room Combo, Primary Bedroom Main Floor, Open Floorplan, Split Bedroom, Stone Counters, Thermostat, Tray Ceiling(s), Walk-In Closet(s), Window Treatments
Heating Electric
Cooling Central Air
Flooring Ceramic Tile, Wood
Furnishings Negotiable
Fireplace false
Appliance Dishwasher, Disposal, Dryer, Electric Water Heater, Microwave, Range, Refrigerator, Washer
Laundry Inside, Laundry Room
Exterior
Exterior Feature Garden, Hurricane Shutters, Irrigation System, Lighting, Rain Gutters, Sliding Doors
Parking Features Driveway, Garage Door Opener
Garage Spaces 2.0
Community Features Association Recreation - Owned, Deed Restrictions, Pool, Tennis Courts
Utilities Available Cable Connected, Electricity Connected, Phone Available, Public, Water Connected
Amenities Available Pool, Tennis Court(s)
Waterfront Description Lake
View Y/N 1
View Trees/Woods, Water
Roof Type Tile
Porch Covered, Front Porch, Rear Porch, Screened
Attached Garage true
Garage true
Private Pool No
Building
Entry Level One
Foundation Slab
Lot Size Range 0 to less than 1/4
Sewer Public Sewer
Water Public
Structure Type Block,Stucco
New Construction false
Construction Status Financing,Inspections
Schools
Elementary Schools Kinnan Elementary
Middle Schools Braden River Middle
High Schools Southeast High
Others
Pets Allowed Yes
HOA Fee Include Pool,Management,Recreational Facilities
Senior Community No
Ownership Fee Simple
Monthly Total Fees $48
Acceptable Financing Cash, Conventional, VA Loan
Membership Fee Required Required
Listing Terms Cash, Conventional, VA Loan
Special Listing Condition None
Read Less Info
Want to know what your home might be worth? Contact us for a FREE valuation!

Our team is ready to help you sell your home for the highest possible price ASAP

© 2025 My Florida Regional MLS DBA Stellar MLS. All Rights Reserved.
Bought with BRIGHT REALTY
"My job is to find and attract mastery-based agents to the office, protect the culture, and make sure everyone is happy! "
GET MORE INFORMATION

