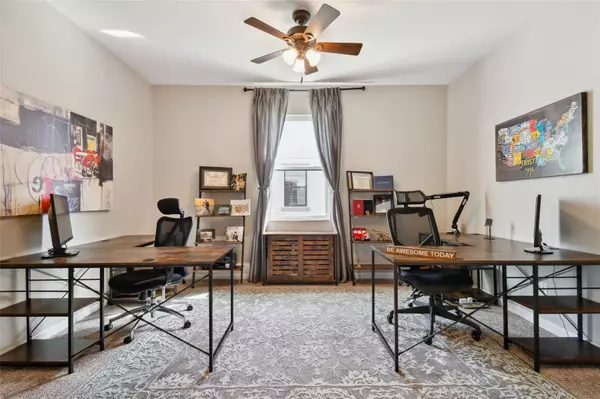$631,000
$659,900
4.4%For more information regarding the value of a property, please contact us for a free consultation.
3 Beds
3 Baths
2,606 SqFt
SOLD DATE : 12/02/2024
Key Details
Sold Price $631,000
Property Type Single Family Home
Sub Type Single Family Residence
Listing Status Sold
Purchase Type For Sale
Square Footage 2,606 sqft
Price per Sqft $242
Subdivision Starkey Ranch Prcl D Ph 1
MLS Listing ID T3546183
Sold Date 12/02/24
Bedrooms 3
Full Baths 2
Half Baths 1
Construction Status Appraisal,Financing,Inspections
HOA Fees $6/ann
HOA Y/N Yes
Originating Board Stellar MLS
Year Built 2019
Annual Tax Amount $5,286
Lot Size 7,405 Sqft
Acres 0.17
Property Description
Welcome to 3622 Villamore Lane, a stunning home located in the highly sought-after Starkey Ranch community in Odessa, FL, just north of Tampa Bay! This beautiful M/I Cypress model offers 2,606 square feet of well-designed living space, featuring 3 spacious bedrooms, 2.5 baths, and a versatile 10x14 flex room that can serve as a home office, dining room, or additional living space. Plus, enjoy the 10x13 bonus room, perfect for a fitness area, media room, or future 4th bedroom.
Step outside to your expansive, extended covered back patio, ideal for entertaining with a Weber natural gas grill (included), pre-plumbed natural gas line for future outdoor kitchen upgrades. The oversized, fenced corner lot offers serene views of conservation land and a tranquil pond, providing a private oasis for watching stunning sunsets. The 65’ wide lot offers rare extra space and a peaceful sense of privacy.
Inside, the open and airy floor plan is filled with natural light, thanks to abundant windows throughout. The main level features gorgeous wood-like ceramic tile flooring, while plush carpeting adds warmth to the flex room and the entire second floor. The chef’s kitchen is a standout, complete with roll-out shelving, a trash/recycle cabinet, a large walk-in pantry, and a spacious island. Upgraded, non-builder appliances include a brand-new refrigerator with a transferrable Best Buy service plan.
The primary suite offers a spacious retreat, measuring 16x14, and boasts a deluxe bath with dual vanities, a relaxing garden tub, separate shower, and a large walk-in closet with ample shelving. Enjoy views of the pond and conservation area from every southwestern window, creating a peaceful and serene ambiance.
This home is equipped with a 2-zone HVAC system, allowing you to adjust the temperature separately for the main level and second floor, keeping utility costs down. Additional features include surround sound speakers built into the ceiling of the living room and primary bedroom, a new water softener, a home security system (owned and included), and a washer and dryer, all part of this fantastic package. There’s also plenty of storage space, including huge under-stairs storage, and the garage features two 3x8 ceiling storage shelves.
Starkey Ranch is Tampa Bay’s #1 master-planned community, offering a vibrant lifestyle with a full-time lifestyle director, planned activities, multiple pools, playgrounds, a splash pad, a community room, and even a community garden. Explore the scenic 20-mile trail system, dog parks, kayaking lakes, and green spaces. The community also features a Pasco County Regional Park and a K-8 school, making it a perfect place for families.
Don't miss this exceptional opportunity to call Starkey Ranch home! Schedule your private tour today and experience the unmatched lifestyle this community offers.
Location
State FL
County Pasco
Community Starkey Ranch Prcl D Ph 1
Zoning MPUD
Rooms
Other Rooms Bonus Room, Den/Library/Office, Family Room
Interior
Interior Features Ceiling Fans(s), Open Floorplan, PrimaryBedroom Upstairs, Stone Counters, Thermostat, Tray Ceiling(s), Walk-In Closet(s), Window Treatments
Heating Central, Electric
Cooling Central Air, Zoned
Flooring Carpet, Tile
Furnishings Unfurnished
Fireplace false
Appliance Dishwasher, Disposal, Dryer, Gas Water Heater, Microwave, Range, Refrigerator, Washer, Water Softener
Laundry Laundry Room, Upper Level
Exterior
Exterior Feature Hurricane Shutters, Irrigation System, Lighting, Outdoor Grill, Sidewalk
Parking Features Curb Parking, Driveway, Garage Door Opener, Guest, On Street
Garage Spaces 2.0
Fence Other, Vinyl
Community Features Clubhouse, Community Mailbox, Deed Restrictions, Dog Park, Golf Carts OK, Irrigation-Reclaimed Water, Park, Playground, Pool, Sidewalks, Special Community Restrictions, Tennis Courts
Utilities Available BB/HS Internet Available, Cable Available, Electricity Connected, Fiber Optics, Fire Hydrant, Natural Gas Connected, Sewer Connected, Sprinkler Recycled, Street Lights, Underground Utilities, Water Connected
View Y/N 1
View Trees/Woods, Water
Roof Type Shingle
Porch Covered, Front Porch, Rear Porch
Attached Garage true
Garage true
Private Pool No
Building
Lot Description Cleared, Corner Lot, In County, Landscaped, Level, Oversized Lot, Sidewalk, Paved
Story 2
Entry Level Two
Foundation Slab
Lot Size Range 0 to less than 1/4
Builder Name M/I Homes
Sewer Public Sewer
Water Public
Structure Type Block,Stone,Stucco,Wood Frame
New Construction false
Construction Status Appraisal,Financing,Inspections
Schools
Elementary Schools Starkey Ranch K-8
Middle Schools Starkey Ranch K-8
High Schools River Ridge High-Po
Others
Pets Allowed Cats OK, Dogs OK
HOA Fee Include Common Area Taxes,Pool,Escrow Reserves Fund,Fidelity Bond,Management
Senior Community No
Pet Size Extra Large (101+ Lbs.)
Ownership Fee Simple
Monthly Total Fees $6
Acceptable Financing Cash, Conventional, FHA, VA Loan
Membership Fee Required Required
Listing Terms Cash, Conventional, FHA, VA Loan
Num of Pet 4
Special Listing Condition None
Read Less Info
Want to know what your home might be worth? Contact us for a FREE valuation!

Our team is ready to help you sell your home for the highest possible price ASAP

© 2024 My Florida Regional MLS DBA Stellar MLS. All Rights Reserved.
Bought with FUTURE HOME REALTY INC

"My job is to find and attract mastery-based agents to the office, protect the culture, and make sure everyone is happy! "
GET MORE INFORMATION






