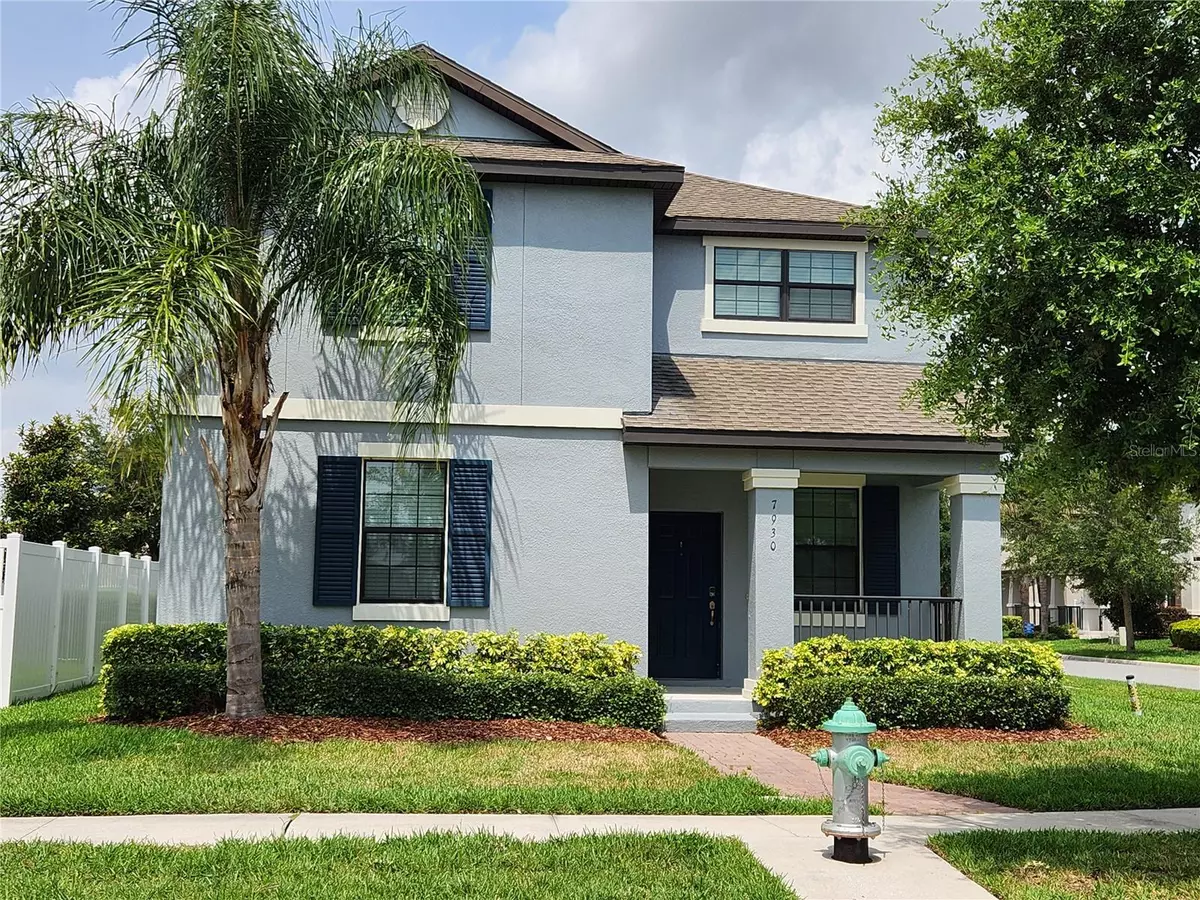$619,000
$629,000
1.6%For more information regarding the value of a property, please contact us for a free consultation.
6 Beds
3 Baths
2,638 SqFt
SOLD DATE : 11/20/2024
Key Details
Sold Price $619,000
Property Type Single Family Home
Sub Type Single Family Residence
Listing Status Sold
Purchase Type For Sale
Square Footage 2,638 sqft
Price per Sqft $234
Subdivision Summerlake Pd Phase 3B
MLS Listing ID O6221208
Sold Date 11/20/24
Bedrooms 6
Full Baths 3
HOA Fees $219/mo
HOA Y/N Yes
Originating Board Stellar MLS
Year Built 2017
Annual Tax Amount $7,250
Lot Size 6,098 Sqft
Acres 0.14
Property Description
This exceptional corner lot two-story home offers the perfect blend of comfort and convenience. Built in 2017, this 6 bedrooms, 3 bathrooms house offers a harmonious living space designed for comprehensive family needs, it is located in the Summerlake Community within the sought after Horizon West Area of Winter Garden. The open floor plan features tile flooring throughout the public areas of the first floor, seamlessly connecting each living space. Entering the house, you are first welcomed by a contemporary designed formal dining room, the kitchen boasts 42” espresso shaker cabinets, granite counters with a gas stovetop, and stainless steel appliances. With a seamless flow from the kitchen to the dinette, family room, and screened-in patio, this layout is ideal for gatherings. The formal living room, located at the back of the home, provides a versatile space for relaxation or entertainment. Two bedrooms and laundry room are located on the first floor, providing a lot of extra convenience for the families with different needs. Retreat upstairs to find four bedrooms, and a bonus area that can be utilized as a loft or additional living space. The master bedroom showcases an ensuite filled with plenty space, natural lighting, featuring a modern ceiling tray, oversized closet, soaking tub and separate shower. Another special feature is the long driveway to the garage, allowing big parties and gathering.
Living in Summerlake means access to a spectrum of community amenities. The whole community is decorated with numerous ponds and lakes. You can enjoy a resort-style clubhouse pool, water park, fitness center, sports courses and a new playground, all fostering a strong neighborhood bond. Not to mention, it's just a short stroll to the beautiful Summerlake Park, enhancing outdoor activities for everyone. What's more, the newly built Summerlake elementary school is also located in the heart of the community.
Less than a mile from the 429-expressway ramp & Hamlin commercial district with numerous restaurants and shops, Publix and Cinepolis Movie Theatre. Less than 10 minutes to Disney and 20 min to downtown Orlando. Sought after K-12 schools. Windermere Preparatory and Foundation Academy campuses a short commute from your front door. Make this house your new home and embrace a lifestyle where convenience meets community. Ideal for families looking for a blend of indoor luxury and outdoor vibrancy, this property promises a balanced life amidst the lively locale of Winter Garden.
Location
State FL
County Orange
Community Summerlake Pd Phase 3B
Zoning RESI
Interior
Interior Features PrimaryBedroom Upstairs, Thermostat, Tray Ceiling(s), Walk-In Closet(s), Window Treatments
Heating Central, Electric
Cooling Central Air
Flooring Carpet, Tile
Furnishings Unfurnished
Fireplace false
Appliance Convection Oven, Dishwasher, Disposal, Dryer, Electric Water Heater, Microwave, Range, Range Hood, Washer
Laundry Laundry Room
Exterior
Exterior Feature Irrigation System, Lighting, Sidewalk, Sliding Doors, Sprinkler Metered
Garage Spaces 2.0
Utilities Available Cable Connected, Electricity Connected, Sewer Connected, Water Connected
Roof Type Shingle
Attached Garage true
Garage true
Private Pool No
Building
Entry Level Two
Foundation Slab
Lot Size Range 0 to less than 1/4
Sewer Public Sewer
Water Public
Structure Type Stucco
New Construction false
Others
Pets Allowed Yes
Senior Community No
Ownership Co-op
Monthly Total Fees $219
Membership Fee Required Required
Special Listing Condition None
Read Less Info
Want to know what your home might be worth? Contact us for a FREE valuation!

Our team is ready to help you sell your home for the highest possible price ASAP

© 2025 My Florida Regional MLS DBA Stellar MLS. All Rights Reserved.
Bought with KELLER WILLIAMS ELITE PARTNERS III REALTY
"My job is to find and attract mastery-based agents to the office, protect the culture, and make sure everyone is happy! "
GET MORE INFORMATION

