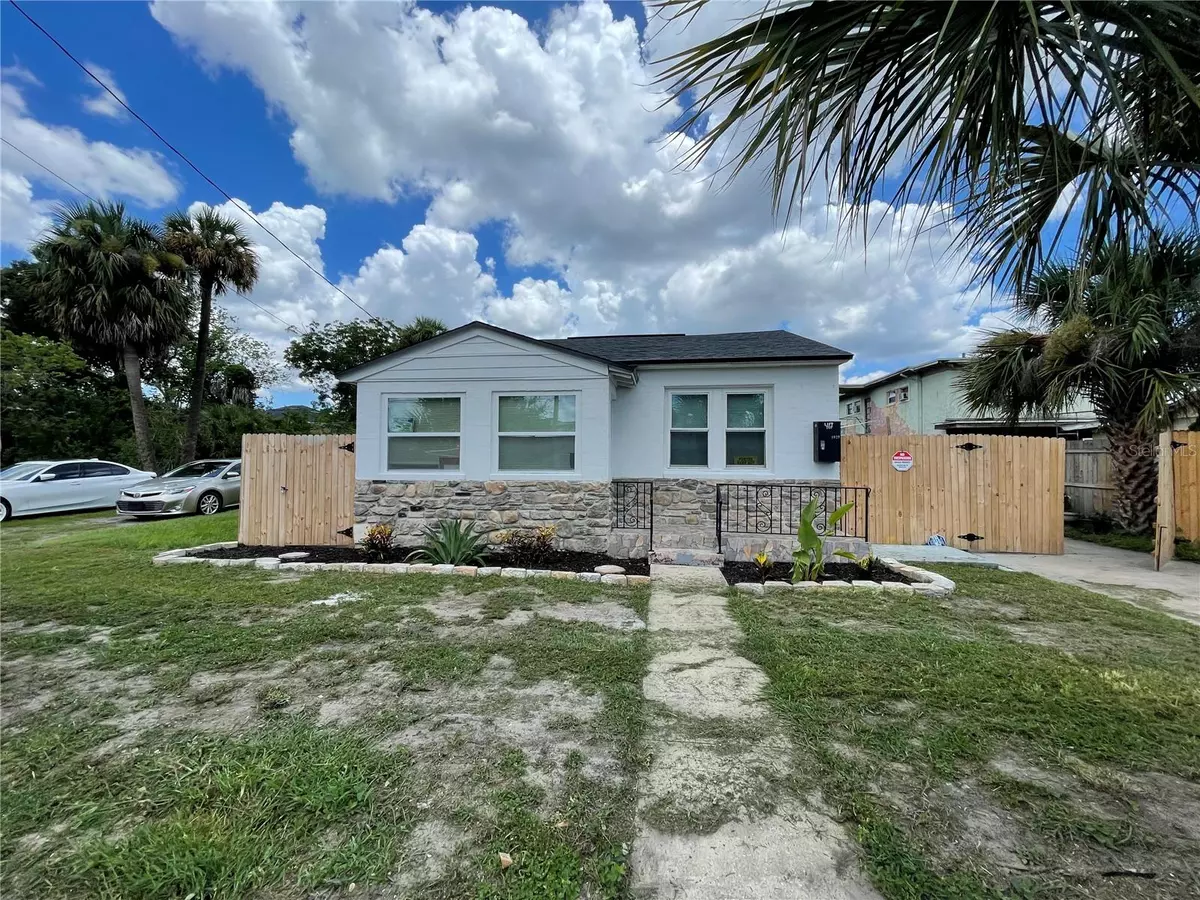$290,000
$310,000
6.5%For more information regarding the value of a property, please contact us for a free consultation.
3 Beds
2 Baths
1,312 SqFt
SOLD DATE : 10/18/2024
Key Details
Sold Price $290,000
Property Type Single Family Home
Sub Type Single Family Residence
Listing Status Sold
Purchase Type For Sale
Square Footage 1,312 sqft
Price per Sqft $221
Subdivision James A Woods Sub
MLS Listing ID O6225212
Sold Date 10/18/24
Bedrooms 3
Full Baths 2
Construction Status Inspections
HOA Y/N No
Originating Board Stellar MLS
Year Built 1950
Annual Tax Amount $3,230
Lot Size 6,534 Sqft
Acres 0.15
Property Description
Discover your dream home in the desirable James A Woods Sub neighborhood! This beautiful 3-bedroom, 2-bathroom residence boasts an array of upgrades and an open floorplan, perfect for modern living. The spacious primary bedroom features a private entrance, ensuite bathroom, and large closet, offering a serene retreat.
Enjoy entertaining in the expansive backyard, ideal for gatherings with family and friends or simply relaxing and watching the stunning sunsets. Recent upgrades include: Installed luxurious Italian black porcelain floors, Added elegant white marble countertops in the kitchen, Repainted the entire interior with high-quality durable white paint, Upgraded exterior trims with a sophisticated black finish, Redesigned the exterior landscape with a beautiful garden featuring premium black mulch, Repainted the outdoor parking area with high-quality grey paint, High quality stone veneer siding was added, Brand new high quality siding, Carport has been upgraded, All trims of the house have been updated, All baseboards have been replaced, Replaced and upgraded baseboards with better quality materials, painted in a crisp white, Completely remodeled two bathrooms One with an exquisite Italian style, The other featuring a tub for bathing, Open concept kitchen, Enhanced the house insulation for improved energy efficiency and comfort.
Conveniently located near shopping, schools, restaurants, Downtown Orlando, 408, I-4, and area attractions, this home is a must-see!
Location
State FL
County Orange
Community James A Woods Sub
Zoning R-3B/T/PH
Rooms
Other Rooms Attic, Bonus Room
Interior
Interior Features Other
Heating Central
Cooling Central Air
Flooring Ceramic Tile, Laminate
Fireplace false
Appliance Dryer, Microwave, Range, Refrigerator, Washer
Laundry In Garage, Laundry Room
Exterior
Exterior Feature Private Mailbox, Sidewalk, Storage
Parking Features Driveway
Fence Chain Link, Wood
Utilities Available Cable Available, Electricity Available
Roof Type Shingle
Porch Front Porch
Garage false
Private Pool No
Building
Lot Description City Limits, Sidewalk, Paved
Entry Level One
Foundation Brick/Mortar, Slab
Lot Size Range 0 to less than 1/4
Sewer Public Sewer
Water Public
Architectural Style Ranch
Structure Type Brick
New Construction false
Construction Status Inspections
Others
Senior Community No
Ownership Fee Simple
Acceptable Financing Cash, Conventional, FHA, VA Loan
Listing Terms Cash, Conventional, FHA, VA Loan
Special Listing Condition None
Read Less Info
Want to know what your home might be worth? Contact us for a FREE valuation!

Our team is ready to help you sell your home for the highest possible price ASAP

© 2025 My Florida Regional MLS DBA Stellar MLS. All Rights Reserved.
Bought with CHARLES RUTENBERG REALTY INC
"My job is to find and attract mastery-based agents to the office, protect the culture, and make sure everyone is happy! "
GET MORE INFORMATION

