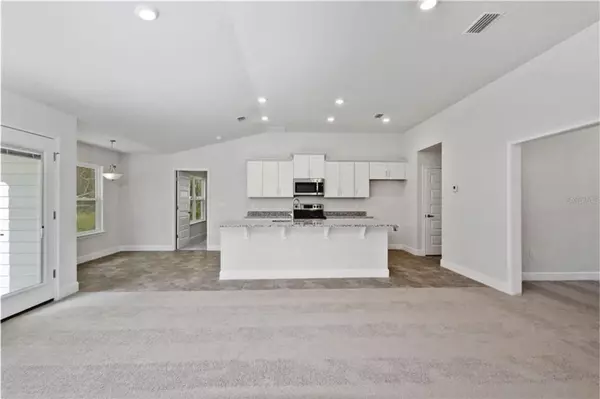$370,400
$378,400
2.1%For more information regarding the value of a property, please contact us for a free consultation.
4 Beds
2 Baths
2,240 SqFt
SOLD DATE : 09/30/2024
Key Details
Sold Price $370,400
Property Type Single Family Home
Sub Type Single Family Residence
Listing Status Sold
Purchase Type For Sale
Square Footage 2,240 sqft
Price per Sqft $165
Subdivision Palm Coast Map/Royal Palms Sec
MLS Listing ID FC301421
Sold Date 09/30/24
Bedrooms 4
Full Baths 2
HOA Y/N No
Originating Board Stellar MLS
Year Built 2024
Annual Tax Amount $523
Lot Size 0.330 Acres
Acres 0.33
Property Description
Under Construction. HUGE CORNER LOT. NOW OFFERING UP TO $20,000 FLEX CASH PLUS closing costs paid w/approved lender with exception of pre-paids and escrows. ONLY $1,000 DEPOSIT. Pricing INCLUDES lot. New floorplan in Palm Coast featuring an open floor plan, includes 3 Bedrooms, 2 Baths, cathedral ceiling in living room, kitchen nook, front porch, covered rear porch and 2-car garage. This home sits on a large corner lot, over 1/4 of an acre. Brick & mortar exterior construction The flooring in formal dining, family room and wet areas is top brand Mohawk wood-look, upgraded vinyl and carpet in bedrooms, formal living and hall. The Owner's Suite has split vanities and two walk-in closets. Whirlpool stainless steel appliances include range, microwave, and dishwasher. Brushed nickel Moen faucets, LED lighting, built-in pest defense system, and a professional landscaping package are included. Our double pane tilt-in windows allow for easy cleaning while providing lower utility cost. Included features such as 5 panel doors, 5 1/4" baseboards, and much more! Upgraded features include shower enclosure in Owner's Suite. Builder provides a 1 Year Workmanship, 2 Year Systems and 10 Year Structural Warranty. Photos are for illustration purposes only as home is under construction.
Location
State FL
County Flagler
Community Palm Coast Map/Royal Palms Sec
Zoning RESI
Interior
Interior Features Cathedral Ceiling(s), Ceiling Fans(s), High Ceilings, Open Floorplan, Primary Bedroom Main Floor
Heating Electric
Cooling Central Air
Flooring Carpet, Vinyl
Fireplace false
Appliance Dishwasher, Disposal, Electric Water Heater, Microwave, Range
Laundry Laundry Room
Exterior
Exterior Feature Lighting, Sidewalk
Garage Spaces 2.0
Utilities Available Cable Available, Phone Available, Public, Sewer Connected, Water Connected
Roof Type Shingle
Attached Garage true
Garage true
Private Pool No
Building
Entry Level One
Foundation Slab
Lot Size Range 1/4 to less than 1/2
Builder Name Adams Homes
Sewer Public Sewer
Water None
Structure Type Brick
New Construction true
Schools
Elementary Schools Rymfire Elementary
Middle Schools Indian Trails Middle-Fc
High Schools Matanzas High
Others
Senior Community No
Ownership Fee Simple
Acceptable Financing Cash, Conventional, FHA, VA Loan
Listing Terms Cash, Conventional, FHA, VA Loan
Special Listing Condition None
Read Less Info
Want to know what your home might be worth? Contact us for a FREE valuation!

Our team is ready to help you sell your home for the highest possible price ASAP

© 2025 My Florida Regional MLS DBA Stellar MLS. All Rights Reserved.
Bought with ADAMS HOMES REALTY, INC
"My job is to find and attract mastery-based agents to the office, protect the culture, and make sure everyone is happy! "
GET MORE INFORMATION






