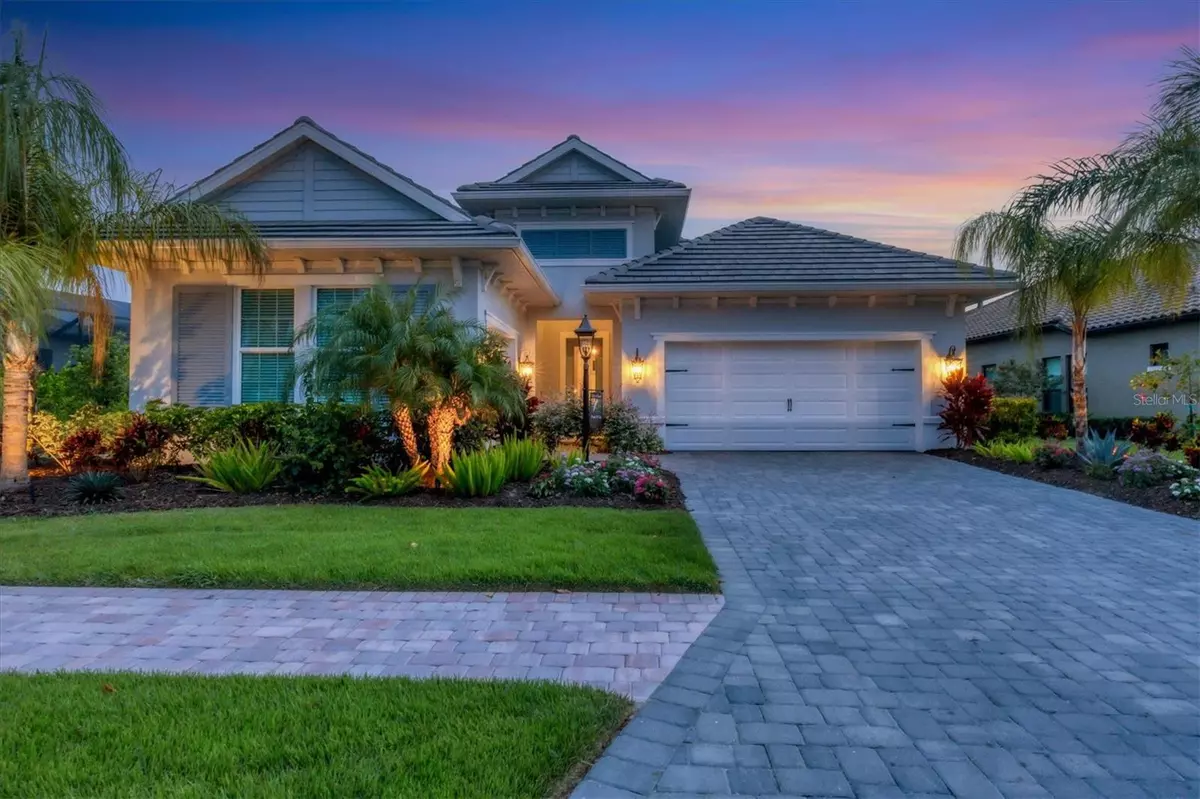$1,225,000
$1,295,000
5.4%For more information regarding the value of a property, please contact us for a free consultation.
3 Beds
3 Baths
2,633 SqFt
SOLD DATE : 09/27/2024
Key Details
Sold Price $1,225,000
Property Type Single Family Home
Sub Type Single Family Residence
Listing Status Sold
Purchase Type For Sale
Square Footage 2,633 sqft
Price per Sqft $465
Subdivision Country Club East At Lakewood Ranch
MLS Listing ID A4610899
Sold Date 09/27/24
Bedrooms 3
Full Baths 2
Half Baths 1
Construction Status Inspections
HOA Fees $287/ann
HOA Y/N Yes
Originating Board Stellar MLS
Year Built 2020
Annual Tax Amount $16,850
Lot Size 0.280 Acres
Acres 0.28
Property Description
Welcome to 16538 Berwick Terrace, luxury living in the prestigious community of Country Club East. This stunning residence is available FULLY FURNISHED and offers a blend of style and functionality, setting the stage for unparalleled comfort and elegance. Step into the great room, the heart of this home, and be greeted by soaring tray ceilings adorned with crown molding and a wall of windows that flood the space with natural light. The kitchen is a chef's dream, featuring an enormous central island with contrasting cabinetry, complemented by white cabinetry lining the walls. Equipped with a built-in oven, gas cooktop, walk-in pantry and a tasteful tile backsplash, this kitchen is as practical as it is beautiful. Adjacent to the great room is the formal dining room, where soaring tray ceilings with crown molding and large banks of windows create an inviting ambiance filled with natural light. The main living spaces seamlessly flow to the extended lanai, which boasts a heated saltwater pool and spa, a paver deck, covered and uncovered seating areas, a fireplace and a custom summer kitchen, offering the setting for outdoor entertaining and relaxation. The den is a haven of sophistication, featuring high ceilings with crown molding, a large window bank with custom draperies, double doors and engineered wood floors, providing an ideal space for work or leisure. Retreat to the primary suite, where a serene ambiance awaits with a wall of windows, neutral carpet and high tray ceilings with crown molding, creating a tranquil atmosphere for rest and rejuvenation. The primary bath is an oasis, boasting an enormous shower with two shower heads, a custom closet and two spacious vanities with quartz tops. The two guest bedrooms at the front of the home offer a peaceful retreat, featuring neutral carpet, high ceilings, spacious closets and large window banks with custom draperies. A shared full bath showcases a spacious vanity with a quartz top and a private water closet. Additional features of this remarkable residence include three garage spaces split between two garages, a pool bath, paver driveway and a stone front exterior. Residents of Country Club East enjoy an array of amenities, including spinning, a gym with state-of-the-art exercise equipment, tennis, pickleball, a basketball court and community pools, all included in the homeowner's association fees. Additionally, residents are near The Mall at University Town Center, dining options and three private golf courses, along with the Legacy Golf Club public course. Experience the pinnacle of luxury living in this meticulously designed home, where every detail has been carefully considered to provide the ultimate Lakewood Ranch lifestyle in Country Club East.
Location
State FL
County Manatee
Community Country Club East At Lakewood Ranch
Zoning RSF1
Rooms
Other Rooms Den/Library/Office, Great Room, Inside Utility
Interior
Interior Features Ceiling Fans(s), Crown Molding, Eat-in Kitchen, High Ceilings, Kitchen/Family Room Combo, Open Floorplan, Primary Bedroom Main Floor, Split Bedroom, Thermostat, Tray Ceiling(s), Walk-In Closet(s)
Heating Heat Pump
Cooling Central Air
Flooring Carpet, Tile
Fireplaces Type Gas, Outside
Fireplace true
Appliance Built-In Oven, Cooktop, Dishwasher, Disposal, Dryer, Exhaust Fan, Gas Water Heater, Microwave, Range Hood, Refrigerator, Washer, Wine Refrigerator
Laundry Inside, Laundry Room
Exterior
Exterior Feature Irrigation System, Lighting, Outdoor Grill, Outdoor Kitchen, Sidewalk, Sliding Doors, Sprinkler Metered
Parking Features Driveway, Garage Door Opener, Garage Faces Side, Split Garage
Garage Spaces 3.0
Pool Child Safety Fence, Heated, In Ground, Salt Water, Screen Enclosure
Community Features Clubhouse, Community Mailbox, Deed Restrictions, Fitness Center, Gated Community - Guard, Golf Carts OK, Golf, Irrigation-Reclaimed Water, Pool, Sidewalks
Utilities Available BB/HS Internet Available, Cable Available, Electricity Connected, Natural Gas Connected, Phone Available, Sewer Connected, Sprinkler Recycled, Street Lights, Underground Utilities, Water Connected
Amenities Available Gated
View Pool
Roof Type Tile
Porch Covered, Patio, Screened
Attached Garage true
Garage true
Private Pool Yes
Building
Lot Description Landscaped, Sidewalk, Private
Entry Level One
Foundation Slab
Lot Size Range 1/4 to less than 1/2
Builder Name Neal Signature Homes
Sewer Public Sewer
Water Public
Architectural Style Custom, Other
Structure Type Block,Stucco
New Construction false
Construction Status Inspections
Schools
Elementary Schools Robert E Willis Elementary
Middle Schools Nolan Middle
High Schools Lakewood Ranch High
Others
Pets Allowed Yes
HOA Fee Include Common Area Taxes,Pool,Maintenance Grounds,Management,Private Road,Security
Senior Community No
Ownership Fee Simple
Monthly Total Fees $466
Acceptable Financing Cash, Conventional, VA Loan
Membership Fee Required Required
Listing Terms Cash, Conventional, VA Loan
Special Listing Condition None
Read Less Info
Want to know what your home might be worth? Contact us for a FREE valuation!

Our team is ready to help you sell your home for the highest possible price ASAP

© 2025 My Florida Regional MLS DBA Stellar MLS. All Rights Reserved.
Bought with MICHAEL SAUNDERS & COMPANY
"My job is to find and attract mastery-based agents to the office, protect the culture, and make sure everyone is happy! "
GET MORE INFORMATION






