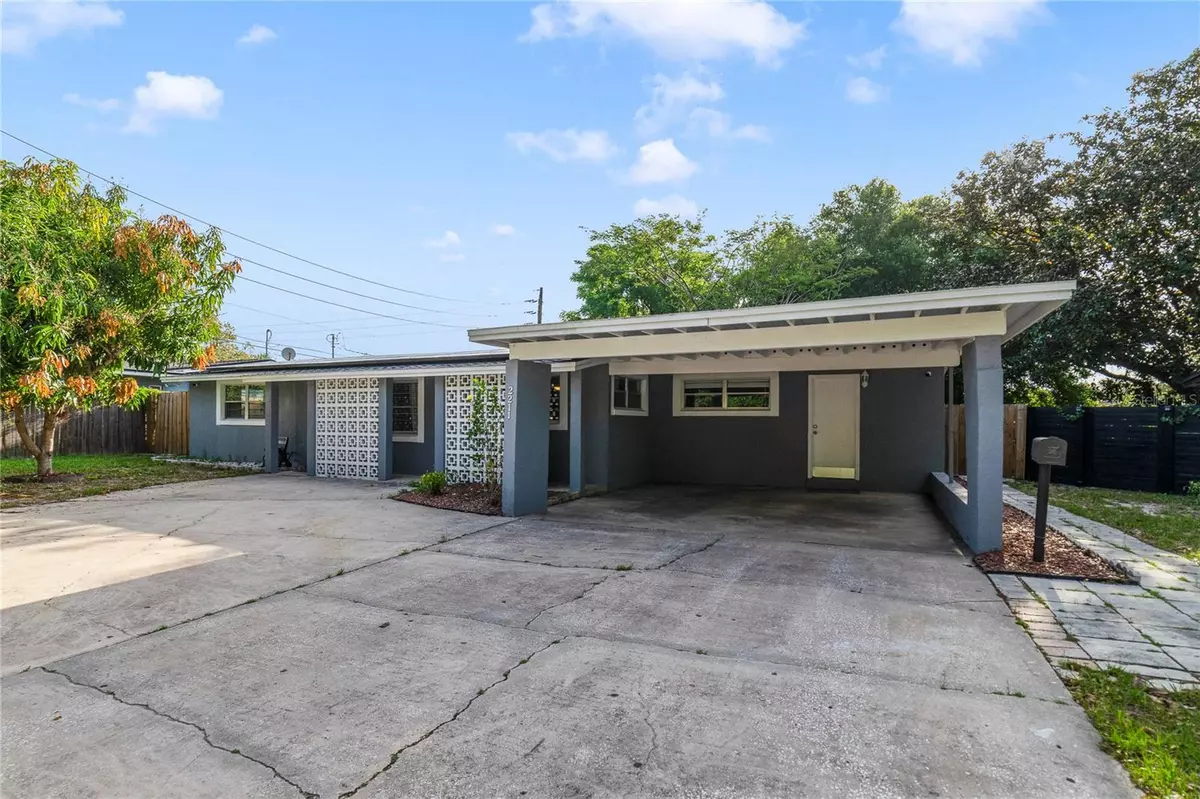$318,000
$318,000
For more information regarding the value of a property, please contact us for a free consultation.
4 Beds
3 Baths
1,516 SqFt
SOLD DATE : 09/24/2024
Key Details
Sold Price $318,000
Property Type Single Family Home
Sub Type Single Family Residence
Listing Status Sold
Purchase Type For Sale
Square Footage 1,516 sqft
Price per Sqft $209
Subdivision Robinswood Heights
MLS Listing ID O6192021
Sold Date 09/24/24
Bedrooms 4
Full Baths 3
Construction Status Appraisal,Financing,Inspections
HOA Y/N No
Originating Board Stellar MLS
Year Built 1962
Annual Tax Amount $4,087
Lot Size 9,147 Sqft
Acres 0.21
Lot Dimensions 75x120
Property Description
In a central location for easy access to SR 50 and I-4 this 4BD/3BA block home has a NEW ROOF (2021), UPDATED PLUMBING & ELECTRICAL, a spacious backyard, SPLIT BEDROOM floor plan, SOLAR (for low energy bills!) and NO HOA! Whether you are looking for your first home or an ideal investment property, this home has been UPDATED and offers light and bright living spaces the whole family will enjoy. There are WOOD LOOK TILE FLOORS throughout the main living areas for easy maintenance and the modern neutral color palette creates a cohesive look. The kitchen has been completely updated giving the home chef SHAKER STYLE CABINETRY for plenty of storage, complimentary countertops and backsplash and STAINLESS STEEL APPLIANCES. Off the kitchen is a versatile space, whether you need a formal dining area, additional living space or a home office - the possibilities are endless. There are four spacious bedrooms in this home, two of them with en-suite baths and WALK-IN CLOSETS, creating flexible options for the family. French doors off a casual dining space give you access to a paver patio overlooking a fully FENCED BACKYARD with mature trees. The central Orlando location gives you easy access to Downtown and neighboring cities - shopping, dining, entertainment, parks and more are at your fingertips. Schedule your tour and discover all that N Hastings Street has!
Location
State FL
County Orange
Community Robinswood Heights
Zoning R-1A
Interior
Interior Features Ceiling Fans(s), Eat-in Kitchen, Living Room/Dining Room Combo, Solid Surface Counters, Solid Wood Cabinets, Split Bedroom, Thermostat, Walk-In Closet(s)
Heating Central, Electric
Cooling Central Air, Other
Flooring Carpet, Tile
Fireplace false
Appliance Dishwasher, Microwave, Range, Refrigerator
Laundry Laundry Room
Exterior
Exterior Feature French Doors, Lighting, Sidewalk
Parking Features Covered, Driveway
Fence Fenced
Utilities Available BB/HS Internet Available, Cable Available, Electricity Available, Public, Water Available
Roof Type Shingle
Porch Patio
Garage false
Private Pool No
Building
Lot Description Sidewalk, Paved
Entry Level One
Foundation Slab
Lot Size Range 0 to less than 1/4
Sewer Public Sewer
Water Public
Structure Type Block,Stucco
New Construction false
Construction Status Appraisal,Financing,Inspections
Schools
Elementary Schools Pine Hills Elem
Middle Schools Robinswood Middle
High Schools Evans High
Others
Pets Allowed Yes
Senior Community No
Ownership Fee Simple
Acceptable Financing Cash, Conventional, FHA, VA Loan
Listing Terms Cash, Conventional, FHA, VA Loan
Special Listing Condition None
Read Less Info
Want to know what your home might be worth? Contact us for a FREE valuation!

Our team is ready to help you sell your home for the highest possible price ASAP

© 2025 My Florida Regional MLS DBA Stellar MLS. All Rights Reserved.
Bought with HOMES PREMIER REALTY LLC
"My job is to find and attract mastery-based agents to the office, protect the culture, and make sure everyone is happy! "
GET MORE INFORMATION

