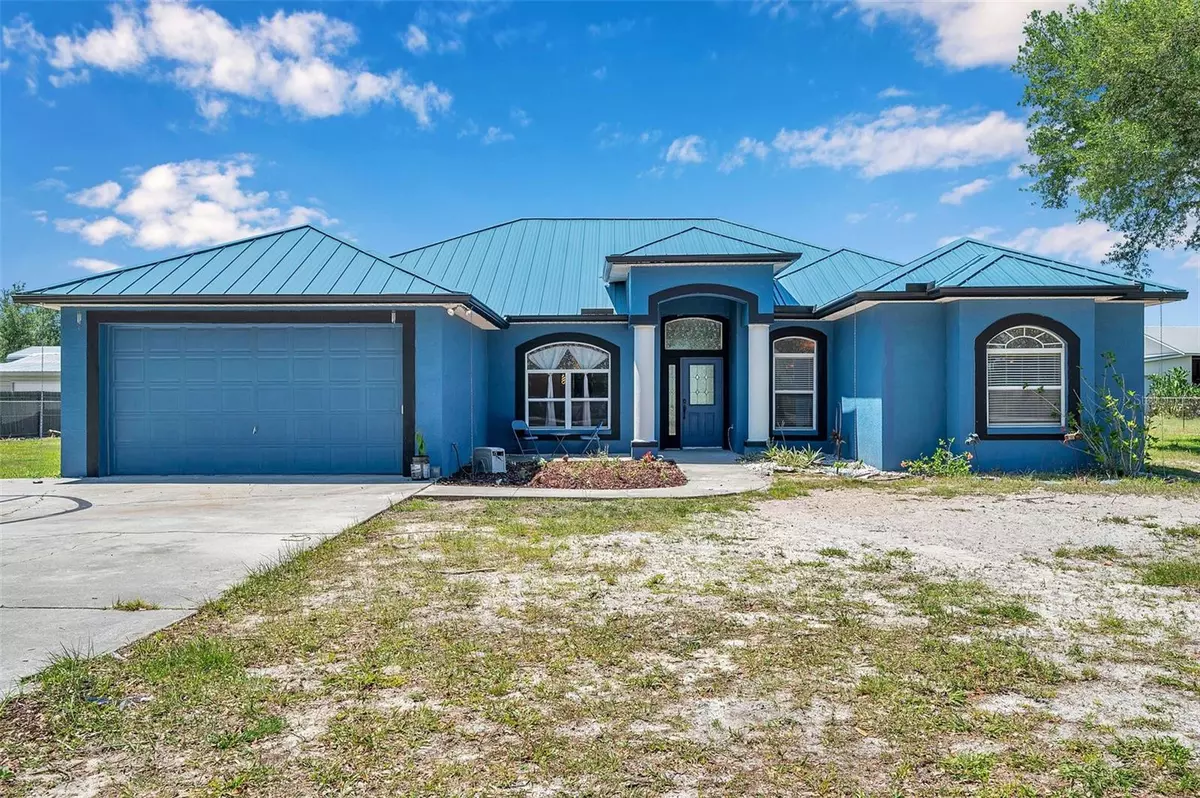$550,000
$575,000
4.3%For more information regarding the value of a property, please contact us for a free consultation.
3 Beds
2 Baths
2,629 SqFt
SOLD DATE : 08/16/2024
Key Details
Sold Price $550,000
Property Type Single Family Home
Sub Type Single Family Residence
Listing Status Sold
Purchase Type For Sale
Square Footage 2,629 sqft
Price per Sqft $209
Subdivision Unplatted
MLS Listing ID T3519755
Sold Date 08/16/24
Bedrooms 3
Full Baths 2
Construction Status Appraisal,Financing
HOA Y/N No
Originating Board Stellar MLS
Year Built 2000
Annual Tax Amount $5,903
Lot Size 1.110 Acres
Acres 1.11
Lot Dimensions 150x322
Property Description
Don't miss this beautiful Lithia home sitting on over an acre of private land with No HOA and No CDD . This house boasts 3 bedrooms PLUS AN OFFICE, PLUS A BONUS ROOM, 2 full bathrooms, a 2-car attached garage plus a 250 sqft workshop with electricity and AC! Upgrades include: NEW METAL ROOF, New Flooring, New refrigerator, New dishwasher, upgraded LED lighting as well as a remote controlled private entry gate. This home is also ADA compliant and wheelchair accessible. You'll fall in love with the giant master closet with nearby en suite bath that features a dual vanities, garden tub, and huge walk-in shower. Enjoy the Florida weather in the massive screened patio. This property also includes a utility shed, extra carport, and plenty of room for all your toys or animals.
Docs available for Wind Mit, Well water test, clean WDO, and FLOORPLAN. Just minutes from Park Square in the middle of Fishhawk which features parks, restaurants, and plenty more!
Schedule your private showing TODAY!
Location
State FL
County Hillsborough
Community Unplatted
Zoning AS-1
Rooms
Other Rooms Bonus Room, Den/Library/Office, Inside Utility
Interior
Interior Features Accessibility Features, Open Floorplan, Thermostat, Walk-In Closet(s)
Heating Central
Cooling Central Air
Flooring Laminate, Tile
Fireplace false
Appliance Cooktop, Dishwasher, Dryer, Range, Refrigerator
Laundry Laundry Room
Exterior
Exterior Feature Irrigation System, Sliding Doors, Storage
Garage Spaces 2.0
Utilities Available Electricity Connected
Waterfront false
Roof Type Metal
Porch Screened
Attached Garage true
Garage true
Private Pool No
Building
Lot Description Landscaped, Paved
Story 1
Entry Level One
Foundation Slab
Lot Size Range 1 to less than 2
Sewer Septic Tank
Water Well
Structure Type Stucco
New Construction false
Construction Status Appraisal,Financing
Schools
Elementary Schools Pinecrest-Hb
Middle Schools Barrington Middle
High Schools Newsome-Hb
Others
Senior Community No
Ownership Fee Simple
Acceptable Financing Cash, Conventional, FHA, VA Loan
Listing Terms Cash, Conventional, FHA, VA Loan
Special Listing Condition None
Read Less Info
Want to know what your home might be worth? Contact us for a FREE valuation!

Our team is ready to help you sell your home for the highest possible price ASAP

© 2024 My Florida Regional MLS DBA Stellar MLS. All Rights Reserved.
Bought with COLDWELL BANKER REALTY

"My job is to find and attract mastery-based agents to the office, protect the culture, and make sure everyone is happy! "
GET MORE INFORMATION






