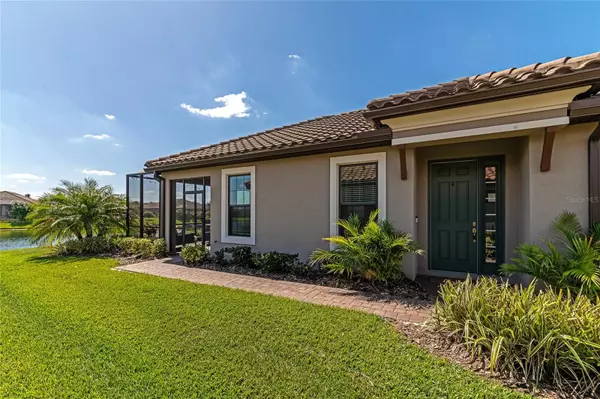$505,000
$515,000
1.9%For more information regarding the value of a property, please contact us for a free consultation.
3 Beds
2 Baths
1,920 SqFt
SOLD DATE : 08/01/2024
Key Details
Sold Price $505,000
Property Type Single Family Home
Sub Type Single Family Residence
Listing Status Sold
Purchase Type For Sale
Square Footage 1,920 sqft
Price per Sqft $263
Subdivision Artisan Lakes Esplanade Ph Iii Sp A-E
MLS Listing ID A4608011
Sold Date 08/01/24
Bedrooms 3
Full Baths 2
HOA Fees $459/qua
HOA Y/N Yes
Originating Board Stellar MLS
Year Built 2019
Annual Tax Amount $6,366
Lot Size 6,969 Sqft
Acres 0.16
Property Description
NEW PRICE! Welcome to this wonderful home located in the highly desirable Esplanade at Artisan Lakes in north Manatee county. This home has been lovingly cared-for and has many wonderful features that are sure to please! This Arezzo Model has 3 bedrooms, 2 full bathrooms, a den/study, a large kitchen, a separate dining room, an extended lanai/patio area, a laundry room, and an 4' extended 2-car garage. As you enter into the home you will be drawn to the bright open spaciousness with amazing views of the water through the large sliding glass doors to the lanai. The outdoor living area is screened-in and partially covered. Combined with the large Living Room, it provides plenty of room for entertaining. The efficient U-shaped kitchen offers lots of counter space, white cabinetry with under mount lighting, and is open to the Dining room and Living Room. The kitchen has beautiful quartz countertops, up-graded GE appliances, and 42” upper cabinets which provide plenty of storage. The Owner's bedroom has water views and an en-suite bathroom with double sinks, quartz countertops, white cabinetry, a walk-in shower and a spacious walk-in closet. The den/office has pocket doors for quiet or privacy. Bedrooms 2 and 3 are located near the front of the home providing privacy separation from the Owner's Suite. The second bedroom is adjacent to the hall bathroom and can easily become a private en-suite bathroom. The bathroom has white cabinetry, quartz countertops, dual sinks and a shower/tub combination. All of the bedrooms are carpeted and the remainder of the home has tile flooring. The home features 10' high ceilings, crown moldings in the main living areas, and a combination of 2” blinds and beautiful draperies. Ceiling fans are located in the living room, all of the bedrooms and the lanai. The home also has a Laundry Room with built-in lower cabinets and a utility sink. A whole-house water filtration system has been installed to ensure better water quality. The garage has an epoxy painted floor with several built-in cabinets. Home ownership in the Esplanade entitles your family and guests to full access to all of the wonderful lifestyle amenities. The community center in the Esplanade, has a "state-of-the-art" fitness center and an on-site lifestyle director to coordinate special events and activities. As a homeowner, you can enjoy the beautiful resort-style swimming pool with cabanas, a resistance pool, a hot tub, an outdoor fire pit, tennis courts, pickleball, and bocce ball; all in an park-like setting. There are walking trails, dog parks, a playground, and a butterfly garden! The Community HOA provides all of these great amenities plus cable TV, internet service and yard maintenance! This is a rare opportunity to move into this beautiful resort community quickly without waiting to build! Don't let this one get away!
Location
State FL
County Manatee
Community Artisan Lakes Esplanade Ph Iii Sp A-E
Zoning RESI
Rooms
Other Rooms Den/Library/Office, Inside Utility
Interior
Interior Features Ceiling Fans(s), Crown Molding, High Ceilings, Primary Bedroom Main Floor, Thermostat, Walk-In Closet(s), Window Treatments
Heating Central, Gas
Cooling Central Air
Flooring Carpet, Ceramic Tile
Fireplace false
Appliance Dishwasher, Disposal, Dryer, Exhaust Fan, Microwave, Range, Range Hood, Refrigerator, Tankless Water Heater, Washer, Water Filtration System
Laundry Electric Dryer Hookup, Gas Dryer Hookup, Inside, Laundry Room, Washer Hookup
Exterior
Exterior Feature Irrigation System, Lighting, Rain Gutters, Sidewalk, Sliding Doors
Parking Features Driveway, Garage Door Opener, Oversized
Garage Spaces 2.0
Community Features Association Recreation - Owned, Clubhouse, Deed Restrictions, Dog Park, Fitness Center, Gated Community - No Guard, Golf Carts OK, Irrigation-Reclaimed Water, No Truck/RV/Motorcycle Parking, Playground, Pool, Sidewalks, Tennis Courts, Wheelchair Access
Utilities Available BB/HS Internet Available, Cable Connected, Electricity Connected, Natural Gas Connected, Phone Available, Sewer Connected, Street Lights, Underground Utilities, Water Connected
Amenities Available Cable TV, Clubhouse, Fitness Center, Gated, Pickleball Court(s), Playground, Pool, Recreation Facilities, Spa/Hot Tub, Tennis Court(s), Vehicle Restrictions, Wheelchair Access
Waterfront Description Pond
View Y/N 1
View Water
Roof Type Concrete,Tile
Porch Covered, Patio, Screened
Attached Garage true
Garage true
Private Pool No
Building
Lot Description Landscaped, Level, Sidewalk, Paved, Private
Story 1
Entry Level One
Foundation Slab
Lot Size Range 0 to less than 1/4
Builder Name Taylor-Morrison
Sewer Public Sewer
Water Canal/Lake For Irrigation
Architectural Style Mediterranean
Structure Type Block,Stucco
New Construction false
Schools
Elementary Schools James Tillman Elementary
Middle Schools Buffalo Creek Middle
High Schools Palmetto High
Others
Pets Allowed Breed Restrictions, Cats OK, Dogs OK
HOA Fee Include Cable TV,Common Area Taxes,Pool,Internet,Maintenance Grounds,Management,Recreational Facilities
Senior Community No
Ownership Fee Simple
Monthly Total Fees $459
Acceptable Financing Cash, Conventional, VA Loan
Membership Fee Required Required
Listing Terms Cash, Conventional, VA Loan
Special Listing Condition None
Read Less Info
Want to know what your home might be worth? Contact us for a FREE valuation!

Our team is ready to help you sell your home for the highest possible price ASAP

© 2025 My Florida Regional MLS DBA Stellar MLS. All Rights Reserved.
Bought with BRIGHT REALTY
"My job is to find and attract mastery-based agents to the office, protect the culture, and make sure everyone is happy! "
GET MORE INFORMATION






