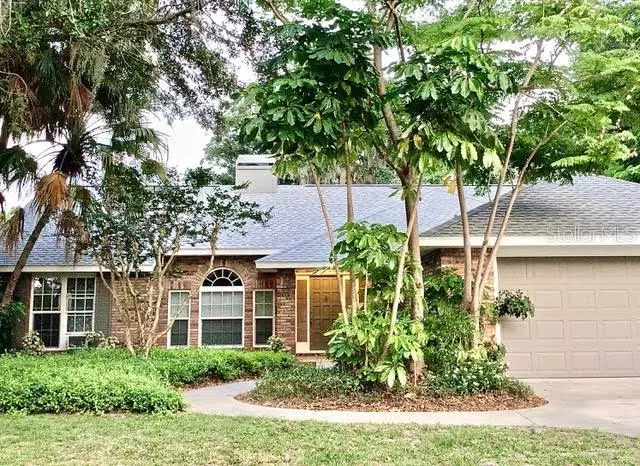$400,000
$425,000
5.9%For more information regarding the value of a property, please contact us for a free consultation.
3 Beds
2 Baths
1,927 SqFt
SOLD DATE : 07/30/2024
Key Details
Sold Price $400,000
Property Type Single Family Home
Sub Type Single Family Residence
Listing Status Sold
Purchase Type For Sale
Square Footage 1,927 sqft
Price per Sqft $207
Subdivision Deltona Lakes Unit 40
MLS Listing ID O6197969
Sold Date 07/30/24
Bedrooms 3
Full Baths 2
HOA Y/N No
Originating Board Stellar MLS
Year Built 1988
Annual Tax Amount $4,413
Lot Size 0.320 Acres
Acres 0.32
Lot Dimensions 102x135
Property Description
Welcome to 1061 Todd Court! This custom-built lakeshore, one-owner home offers nearly 2000 sq. ft. of tranquility and style. Constructed by renowned local custom homebuilder "Waterford Homes," this well-designed, well-built, well-maintained lovely LAKE SHORE home is the one you've been looking for! Cathedral ceilings and oversized vinyl, double-paned windows throughout make this pleasant floor plan beautiful in every direction you look. Nestled between Lake Louise and a quiet cul-de-sac, this premium lot boasts DECADES of professional landscaping unmatchable for interest, beauty, shade, and privacy which is now SUPER LOW-MAINTENANCE (no irrigation needed!) This home also boasts several recent mechanical upgrades: new roof, aluminum soffits and facia boards, HVAC and water heater with transferable warranties, all AC duct-work cleaned and re-insulated ... the boring expensive things have been completed, giving you YEARS of peace of mind to come. The foyer and living room have full-sized windows and lead to a large screened-in porch, all viewing the lake. A double-sided fireplace with glass doors, a wet bar, add visual appeal and entertaining opportunities. The eat-in kitchen has room can accommodate a formal table for eight and boasts a large island seating five. The oak cabinetry custom-built 35 years ago is presently unmatchable in durability and quality, and can be easily painted to today's design standards. There is also a pantry closet, and a separate laundry room which leads to the garage.The original dining room beautifully lends itself to a sizable and separate home office with fireplace and arched windows.The large primary bedroom suite has a grand view of the lake, a double-vanity, large oval tub with separate glassed-in shower, a linen cupboard, and a huge walk-in closet. The split floor plan offers two additional bedrooms separate from the primary bedroom suite for privacy, large enough for queen-size beds, have large windows, full-size closets, and a charming bathroom between them with a linen closet. The gardens have also had some recent updates - recent tree work, 6-foot permitted privacy fencing with large gates and hidden latches. There is RV parking behind the fence, a tool shed, storage shed, and a two-car finished garage for all of your storage needs. There is also a private well with pump head in the tool shed. Also included are custom-built, easy-install hurricane panels for every window and door. There is also room for a DOCK if the new steward of this property chooses to build one! Mature Oaks, Palms, Magnolias, Bougainvillea, Camellia, Rhododendron, climbing Jasmine, Crepe Myrtles, Schefflera, giant Elephant-ears, ground covers of blue Plumbago, five producing-Orange trees, and many other delights make this property a lush, third-of-an-acre adventure of beautiful and private shaded walking pathways, each with a different view. This property is also an oasis to wildlife not usually seen in a developed area. A pair of Sandhill cranes nest here each year and the babies grow up walking around in the back yard. Large turtles come up in the spring and lay eggs with baby turtles hatching a phenomenon to behold. A family of wild bunnies have been here for many years and are a delight to watch...and the fondly-dubbed “neighborhood clean up committee” of beautiful white Ibis come through the property twice each day. This is a rare opportunity - don't miss it!
Location
State FL
County Volusia
Community Deltona Lakes Unit 40
Zoning 01R
Interior
Interior Features Other
Heating Central
Cooling Central Air
Flooring Other
Fireplace true
Appliance Other
Laundry Other
Exterior
Exterior Feature Other
Garage Spaces 2.0
Fence Wood
Utilities Available BB/HS Internet Available, Cable Available, Electricity Connected
Waterfront Description Lake
View Y/N 1
Water Access 1
Water Access Desc Lake,Lake - Chain of Lakes
View Water
Roof Type Shingle
Porch Screened
Attached Garage true
Garage true
Private Pool No
Building
Lot Description Cul-De-Sac, Landscaped
Story 1
Entry Level One
Foundation Slab
Lot Size Range 1/4 to less than 1/2
Sewer Septic Tank
Water Public
Architectural Style Florida
Structure Type Brick,Wood Frame
New Construction false
Others
Senior Community No
Ownership Fee Simple
Acceptable Financing Cash, Conventional, FHA, VA Loan
Listing Terms Cash, Conventional, FHA, VA Loan
Special Listing Condition None
Read Less Info
Want to know what your home might be worth? Contact us for a FREE valuation!

Our team is ready to help you sell your home for the highest possible price ASAP

© 2025 My Florida Regional MLS DBA Stellar MLS. All Rights Reserved.
Bought with EXIT GLOBAL REALTY
"My job is to find and attract mastery-based agents to the office, protect the culture, and make sure everyone is happy! "
GET MORE INFORMATION






