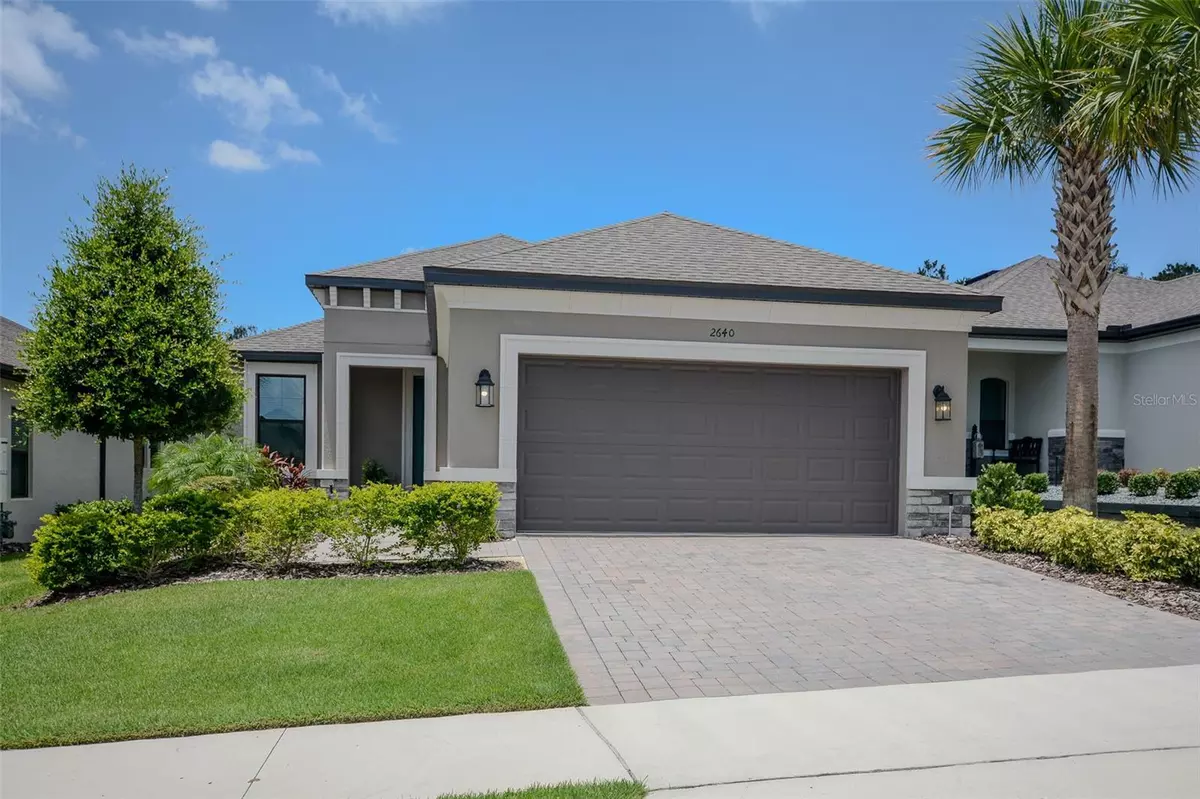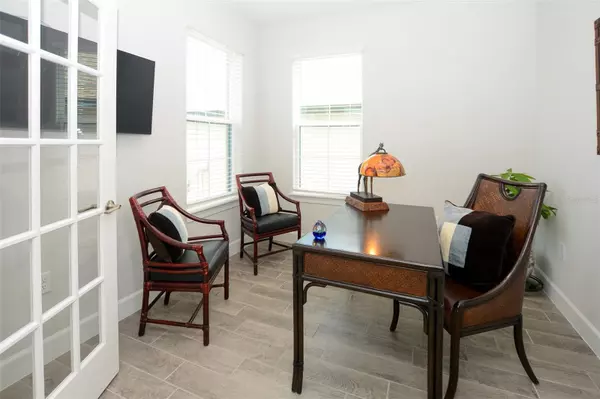$442,500
$450,000
1.7%For more information regarding the value of a property, please contact us for a free consultation.
2 Beds
2 Baths
1,610 SqFt
SOLD DATE : 07/31/2024
Key Details
Sold Price $442,500
Property Type Single Family Home
Sub Type Single Family Residence
Listing Status Sold
Purchase Type For Sale
Square Footage 1,610 sqft
Price per Sqft $274
Subdivision Highland Ranch Esplanade Ph 4
MLS Listing ID O6208952
Sold Date 07/31/24
Bedrooms 2
Full Baths 2
Construction Status Inspections
HOA Fees $395/mo
HOA Y/N Yes
Originating Board Stellar MLS
Year Built 2022
Annual Tax Amount $6,101
Lot Size 6,098 Sqft
Acres 0.14
Lot Dimensions 45x140x45x140
Property Description
From the time you arrive at The Esplanade at Highland Ranch, a 55+ Gated Community in the beautiful hills of Clermont, you will feel at home. The Mediterranean Architecture featuring beautiful elevations and meandering streets. This Capri model that was built in 2022 features a flowing 1,610 sq ft floor plan with 2 great size bedrooms, 2 fully upgraded bathrooms, a Flex Space that can be utilized as an Office or Den is optioned with Glass French Doors to create privacy. Speaking of UPGRADES, this home includes the following features, 9'-4" Ceilings throughout, Gourmet Kitchen with Stainless built-in Appliances, Counter Depth Refrigerator, Stainless Steel Farm Sink, Quartz Countertops throughout, Wood Look Ceramic Plank floor tile (No Carpet), All bathroom floor and wall tile is upgraded, Floor Electrical Outlet in the Family Room, Island Pendant Lighting is pre-wired, Upgraded cabinetry throughout with undercabinet lighting in the kitchen, and each room is pre-wired for a ceiling fan. The Screened Lanai is also pre-wired for a ceiling fan and the list just keeps going. The 45' x 140' lot offers a spacious rear yard with No Rear Neighbors and a peek-a-boo view of Lake Blackstill to the South. This is a FABULOUS, MOVE-IN ready home that you're sure to enjoy. RESORT STYLE Community Amenities include Clubhouse, Pool, Spa, Resistance Pool, Clay Tennis Court, Pickle Ball, Clay Bocce Courts, Fire Pit, Movement Studio, Activities, Clubs, Billiards, Clubhouse Outdoor Grill and a Dog Park for our Furry Friends to enjoy and more. HOA includes Lawn/Shrub Care, Irrigation System Maintenance, Annual Mulching as well as the Amenities. The Esplanade At Highland Ranch is a sought after community close to Hospitals, Medical Offices, VA, Shopping, Restaurants, Golf Courses, Disney and Other Attractions, National Training Center (NTC), Miles of Biking/Walking Trails and a 15 minute drive to either Downtown Clermont or Winter Garden for more enjoyment. For your Traveling convenience, The Esplanade at Highland Ranch is a few minutes to the Florida Turnpike and approximately 35 minutes to Orlando International Airport (OIA). The Esplanade at Highland Ranch DOES NOT have a CDD. Come and view this GREAT HOME.
Location
State FL
County Lake
Community Highland Ranch Esplanade Ph 4
Rooms
Other Rooms Den/Library/Office
Interior
Interior Features Crown Molding, High Ceilings, Open Floorplan, Primary Bedroom Main Floor, Solid Wood Cabinets, Split Bedroom, Stone Counters, Thermostat, Walk-In Closet(s)
Heating Central, Electric, Heat Pump
Cooling Central Air
Flooring Carpet, Ceramic Tile
Fireplace false
Appliance Built-In Oven, Cooktop, Dishwasher, Disposal, Dryer, Gas Water Heater, Microwave, Range Hood, Refrigerator, Tankless Water Heater, Washer
Laundry Electric Dryer Hookup, Gas Dryer Hookup, Inside, Laundry Room, Washer Hookup
Exterior
Exterior Feature Irrigation System, Sidewalk
Parking Features Driveway, Garage Door Opener
Garage Spaces 2.0
Pool Fiber Optic Lighting, Gunite, Heated, In Ground, Lap
Community Features Association Recreation - Owned, Buyer Approval Required, Clubhouse, Dog Park, Fitness Center, Gated Community - No Guard, Golf Carts OK, Irrigation-Reclaimed Water, Pool, Sidewalks, Tennis Courts
Utilities Available BB/HS Internet Available, Cable Available, Electricity Connected, Fiber Optics, Fire Hydrant, Natural Gas Connected
Amenities Available Clubhouse, Fitness Center, Gated, Pickleball Court(s), Recreation Facilities, Spa/Hot Tub
Roof Type Shingle
Porch Covered, Front Porch, Rear Porch, Screened
Attached Garage true
Garage true
Private Pool No
Building
Lot Description City Limits, Landscaped, Sidewalk, Paved, Private
Story 1
Entry Level One
Foundation Concrete Perimeter, Slab
Lot Size Range 0 to less than 1/4
Builder Name Taylor Morison
Sewer Public Sewer
Water Public
Architectural Style Mediterranean
Structure Type Block,Stucco
New Construction false
Construction Status Inspections
Others
Pets Allowed Breed Restrictions, Cats OK, Dogs OK
HOA Fee Include Common Area Taxes,Pool,Escrow Reserves Fund,Maintenance Grounds,Private Road,Recreational Facilities
Senior Community Yes
Ownership Fee Simple
Monthly Total Fees $395
Acceptable Financing Cash, Conventional
Membership Fee Required Required
Listing Terms Cash, Conventional
Special Listing Condition None
Read Less Info
Want to know what your home might be worth? Contact us for a FREE valuation!

Our team is ready to help you sell your home for the highest possible price ASAP

© 2025 My Florida Regional MLS DBA Stellar MLS. All Rights Reserved.
Bought with GLOBAL FLORIDA REALTY
"My job is to find and attract mastery-based agents to the office, protect the culture, and make sure everyone is happy! "
GET MORE INFORMATION






