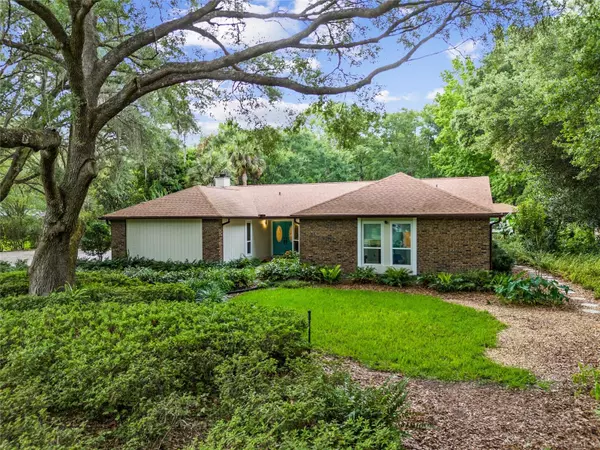$624,000
$619,000
0.8%For more information regarding the value of a property, please contact us for a free consultation.
5 Beds
4 Baths
2,496 SqFt
SOLD DATE : 07/24/2024
Key Details
Sold Price $624,000
Property Type Single Family Home
Sub Type Single Family Residence
Listing Status Sold
Purchase Type For Sale
Square Footage 2,496 sqft
Price per Sqft $250
Subdivision Fort Clark Forest
MLS Listing ID GC522778
Sold Date 07/24/24
Bedrooms 5
Full Baths 3
Half Baths 1
Construction Status Inspections
HOA Fees $4/ann
HOA Y/N Yes
Originating Board Stellar MLS
Year Built 1986
Annual Tax Amount $5,845
Lot Size 1.020 Acres
Acres 1.02
Property Description
Welcome to your new stunning home that blends comfort, style, and convenience. Nestled in a peaceful and sought-after neighborhood, this exquisite home offers a perfect retreat for families and individuals alike. This beautiful home boasts four bedrooms, providing ample space for family and guests, two full modern bathrooms and a half bath ensuring mornings are hassle-free and evenings are serene.
A standout feature of this property is the detached mother-in-law suite, complete with its own full bath and kitchenette, providing privacy and comfort for guests or extended family. This casita is equipped with a mini split system for personalized climate control.
The open and airy living room is perfect for relaxation and entertainment, featuring large windows that fill the space with natural light. The gourmet kitchen is equipped with top-of-the-line appliances, granite countertops, and ample cabinet space, making it a chef's delight. Adjacent to the kitchen, the dining area offers a cozy space for family meals and gatherings.
Step outside to a beautifully landscaped backyard, ideal for outdoor activities, gardening, or simply enjoying the Florida sunshine. The covered patio area is perfect for barbecues and outdoor dining, offering a seamless indoor-outdoor living experience. Additionally, the home features a screened pool with two swim-outs, which has been converted to salt water for a more enjoyable swimming experience. The pool is equipped with a high-efficiency variable speed pool pump and a heat pump pool heater, ensuring optimal comfort and energy savings.
Modern amenities abound in this home, including a spacious two car garage that provides ample storage and parking space, a conveniently located laundry room with modern appliances, and smart home technology for security, lighting, and climate control. Recently installed windows and gutters enhance the home’s energy efficiency and curb appeal, while a new hybrid water heater ensures efficient and reliable hot water supply. Add the large storage shed with lighting and a covered carport for all of your toys and you've found home.
Located in a friendly and quiet neighborhood, this home offers a safe and serene environment. It is close to schools, shopping centers, parks, and recreational facilities, with easy access to major highways and public transportation, making commuting a breeze.
This home has been fully remodeled from top to bottom, showcasing high-quality finishes and modern design. Designed with energy-efficient features to reduce utility costs and environmental impact, it also includes custom details throughout that add a touch of elegance and luxury. Meticulously maintained and move-in ready, this home is waiting for its new owners to make lasting memories.
Don't miss the opportunity to own this exceptional home! Experience the perfect blend of modern living and timeless charm. Schedule a tour today and see for yourself why this is the perfect place to call home.
Location
State FL
County Alachua
Community Fort Clark Forest
Zoning RE-1
Interior
Interior Features Built-in Features, Cathedral Ceiling(s), Ceiling Fans(s), Primary Bedroom Main Floor, Skylight(s), Solid Surface Counters, Solid Wood Cabinets, Walk-In Closet(s)
Heating Electric
Cooling Central Air, Mini-Split Unit(s)
Flooring Carpet, Ceramic Tile, Hardwood, Luxury Vinyl
Fireplaces Type Living Room
Fireplace true
Appliance Dishwasher, Disposal, Microwave, Refrigerator, Water Softener
Laundry Inside
Exterior
Exterior Feature French Doors, Garden, Irrigation System, Lighting, Rain Gutters, Shade Shutter(s), Sliding Doors, Storage
Garage Spaces 2.0
Pool Auto Cleaner, Gunite, Heated, In Ground, Salt Water, Screen Enclosure
Utilities Available Cable Available, Electricity Connected, Fire Hydrant, Street Lights, Underground Utilities
Waterfront false
Roof Type Shingle
Attached Garage true
Garage true
Private Pool Yes
Building
Entry Level One
Foundation Slab
Lot Size Range 1 to less than 2
Sewer Septic Tank
Water Public
Structure Type Stone,Wood Frame,Wood Siding
New Construction false
Construction Status Inspections
Others
Pets Allowed No
Senior Community No
Ownership Fee Simple
Monthly Total Fees $4
Acceptable Financing Cash, Conventional, FHA, VA Loan
Membership Fee Required Optional
Listing Terms Cash, Conventional, FHA, VA Loan
Special Listing Condition None
Read Less Info
Want to know what your home might be worth? Contact us for a FREE valuation!

Our team is ready to help you sell your home for the highest possible price ASAP

© 2024 My Florida Regional MLS DBA Stellar MLS. All Rights Reserved.
Bought with KELLER WILLIAMS GAINESVILLE REALTY PARTNERS

"My job is to find and attract mastery-based agents to the office, protect the culture, and make sure everyone is happy! "
GET MORE INFORMATION






