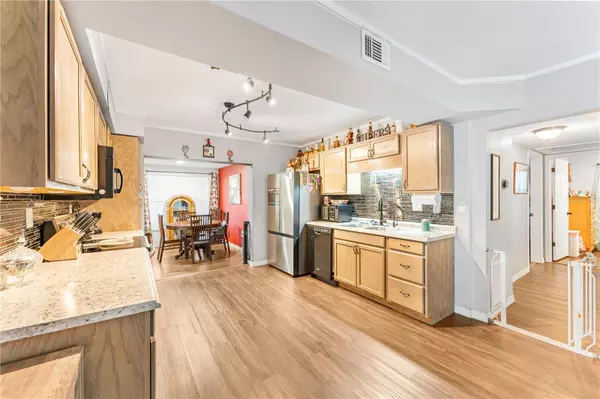$390,000
$397,000
1.8%For more information regarding the value of a property, please contact us for a free consultation.
3 Beds
2 Baths
1,337 SqFt
SOLD DATE : 06/22/2024
Key Details
Sold Price $390,000
Property Type Single Family Home
Sub Type Single Family Residence
Listing Status Sold
Purchase Type For Sale
Square Footage 1,337 sqft
Price per Sqft $291
Subdivision Gandy Manor
MLS Listing ID T3516605
Sold Date 06/22/24
Bedrooms 3
Full Baths 2
Construction Status Inspections
HOA Y/N No
Originating Board Stellar MLS
Year Built 1954
Annual Tax Amount $1,423
Lot Size 6,098 Sqft
Acres 0.14
Lot Dimensions 60x102
Property Description
Step into this beautifully maintained 3-bedroom, 2-bathroom home nestled in the serene neighborhood of Gandy Manor. As you step inside, you're greeted by a welcoming fireplace in the receiving area accompanied by hardwood flooring throughout. At the heart of the home lies the kitchen boasting newer appliances, seamlessly connecting to the open dining and living areas, creating a delightful space for gatherings. Upgrades include a new electric panel in 2017, A.C. installed in the same year, a roof installed in March 2023, and plumbing featuring PVC piping throughout. Outside, the spacious lanai offers an ideal spot for entertaining or relaxation amidst nature, while the large fenced backyard provides ample room for gardening or parking your RV, all while ensuring privacy and safety for your pets to roam freely. Don't miss out on this inviting retreat awaiting its new owner!
Location
State FL
County Hillsborough
Community Gandy Manor
Zoning RS-60
Interior
Interior Features Living Room/Dining Room Combo, Other
Heating Central, Electric, Solar
Cooling Central Air
Flooring Laminate
Fireplace true
Appliance Dishwasher, Dryer, Microwave, Range, Refrigerator, Washer
Laundry Inside
Exterior
Exterior Feature Other, Sidewalk
Utilities Available Electricity Connected, Public, Sewer Connected, Water Connected
Roof Type Built-Up
Attached Garage false
Garage false
Private Pool No
Building
Story 1
Entry Level One
Foundation Slab
Lot Size Range 0 to less than 1/4
Sewer Public Sewer
Water Public
Structure Type Block
New Construction false
Construction Status Inspections
Schools
Elementary Schools Lanier-Hb
Middle Schools Monroe-Hb
High Schools Robinson-Hb
Others
Pets Allowed Yes
Senior Community No
Ownership Fee Simple
Acceptable Financing Cash, Conventional, FHA, VA Loan
Listing Terms Cash, Conventional, FHA, VA Loan
Special Listing Condition None
Read Less Info
Want to know what your home might be worth? Contact us for a FREE valuation!

Our team is ready to help you sell your home for the highest possible price ASAP

© 2025 My Florida Regional MLS DBA Stellar MLS. All Rights Reserved.
Bought with PINPOINT REALTY GROUP LLC
"My job is to find and attract mastery-based agents to the office, protect the culture, and make sure everyone is happy! "
GET MORE INFORMATION






