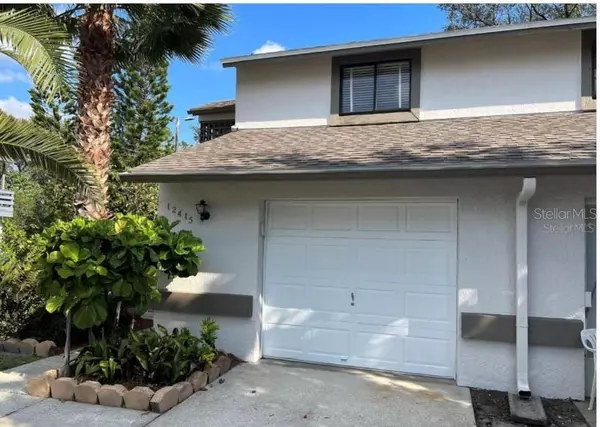$220,000
$220,000
For more information regarding the value of a property, please contact us for a free consultation.
2 Beds
2 Baths
1,096 SqFt
SOLD DATE : 06/20/2024
Key Details
Sold Price $220,000
Property Type Condo
Sub Type Condominium
Listing Status Sold
Purchase Type For Sale
Square Footage 1,096 sqft
Price per Sqft $200
Subdivision Carlyle Garden Twnhms A Con
MLS Listing ID U8230521
Sold Date 06/20/24
Bedrooms 2
Full Baths 1
Half Baths 1
Condo Fees $517
Construction Status Appraisal,Financing,Inspections
HOA Y/N No
Originating Board Stellar MLS
Year Built 1984
Annual Tax Amount $2,630
Lot Size 871 Sqft
Acres 0.02
Property Description
***PRICE IMPOROVEMENT***Beautifully remodeled 2 bed, 1 1/2 bath, 2-story condo with attached single car garage. First level living with new vinyl flooring has a spacious open floor plan with vinyl wood plank flooring, ample sized dining area with views of the private fenced-in backyard and lush landscaping. The kitchen is updated with granite countertops, and stainless-steel appliances with the half bath and garage just adjacent. Newer high end LG full-size washer and dryer that convey are also located in the garage. Stairs and second level have newer carpet with open loft area, split plan with two good size bedrooms and large reach-in closets, and a shared bath with shower/ tub combo, porcelain tile and marble countertop. There is also extra storage closet underneath the stairs. This unit is fresh and clean and can be sold furnished with all the modern and tasteful furniture included. HOA FEES INCLUDE ROOF, WATER, SEWER TRASH...Located just minutes from I 275, Moffitt Cancer Center, USF, Advent Health and veterans Hospital, Busch Gardens and 15 minutes from vibrant downtown Tampa with all the shopping, bars and restaurants it has to offer.
Location
State FL
County Hillsborough
Community Carlyle Garden Twnhms A Con
Zoning RMC-20
Interior
Interior Features Ceiling Fans(s), High Ceilings, PrimaryBedroom Upstairs, Skylight(s), Solid Wood Cabinets, Split Bedroom, Stone Counters, Thermostat
Heating Central, Electric
Cooling Central Air
Flooring Carpet, Vinyl
Furnishings Negotiable
Fireplace false
Appliance Dishwasher, Disposal, Dryer, Microwave, Range, Refrigerator, Washer
Laundry In Garage
Exterior
Exterior Feature Courtyard, Sidewalk, Sliding Doors
Garage Spaces 1.0
Community Features Buyer Approval Required, Community Mailbox, Deed Restrictions
Utilities Available BB/HS Internet Available, Cable Available, Electricity Connected, Public, Sewer Connected, Street Lights, Water Connected
Roof Type Shingle
Attached Garage true
Garage true
Private Pool No
Building
Story 2
Entry Level Two
Foundation Slab
Sewer Public Sewer
Water Public
Structure Type Stucco,Wood Frame
New Construction false
Construction Status Appraisal,Financing,Inspections
Others
Pets Allowed Yes
HOA Fee Include Common Area Taxes,Maintenance Structure,Maintenance Grounds,Management,Pest Control,Sewer,Trash,Water
Senior Community No
Ownership Condominium
Monthly Total Fees $517
Acceptable Financing Cash, Conventional
Membership Fee Required None
Listing Terms Cash, Conventional
Special Listing Condition None
Read Less Info
Want to know what your home might be worth? Contact us for a FREE valuation!

Our team is ready to help you sell your home for the highest possible price ASAP

© 2025 My Florida Regional MLS DBA Stellar MLS. All Rights Reserved.
Bought with REAL BROKER, LLC
"My job is to find and attract mastery-based agents to the office, protect the culture, and make sure everyone is happy! "
GET MORE INFORMATION






