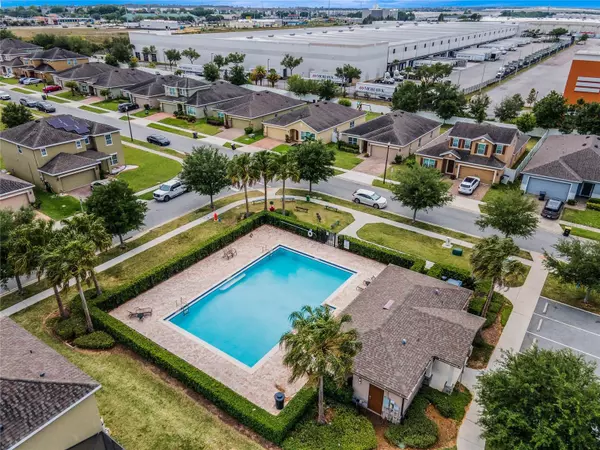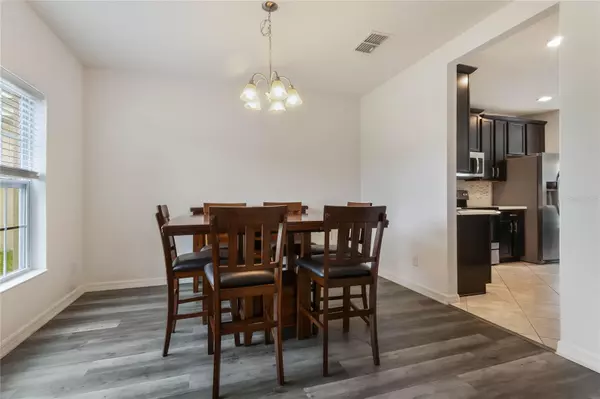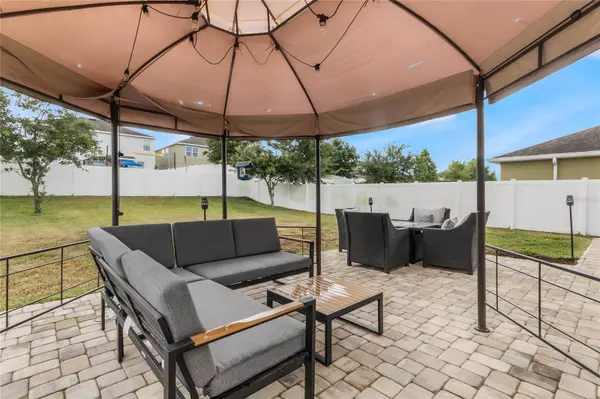$445,000
$449,000
0.9%For more information regarding the value of a property, please contact us for a free consultation.
5 Beds
3 Baths
2,490 SqFt
SOLD DATE : 06/17/2024
Key Details
Sold Price $445,000
Property Type Single Family Home
Sub Type Single Family Residence
Listing Status Sold
Purchase Type For Sale
Square Footage 2,490 sqft
Price per Sqft $178
Subdivision Laurel Estates
MLS Listing ID O6195312
Sold Date 06/17/24
Bedrooms 5
Full Baths 2
Half Baths 1
HOA Fees $87/qua
HOA Y/N Yes
Originating Board Stellar MLS
Year Built 2017
Annual Tax Amount $3,326
Lot Size 6,534 Sqft
Acres 0.15
Property Description
This Home can be purchased with NO MONEY DOWN! Welcome to your 5-bedroom dream home in the heart of Davenport's coveted and thriving neighborhood of Laurel Estates! This beautifully situated property offers not just a residence but a lifestyle of convenience, savings, and luxury.
Take advantage of PAID-OFF SOLAR PANELS, providing substantial monthly savings on your energy bills. Additional upgrades include the removal of carpet downstairs, the addition of pavers and a pergola in the backyard, new landscaping in the front of the house, and upgraded insulation in the attic. Every detail has been meticulously crafted for modern living!
Laurel Estates offers a community pool, playgrounds, no CDD fees, and an affordable HOA fee of less than $100 per month. The 240 V outlet already installed in the garage for electric vehicle charging is just another thoughtful touch that enhances your everyday convenience.
Moreover, this community is Airbnb-friendly, offering you the flexibility to maximize your investment potential.
Located mere minutes from schools, groceries, and the bustling hub of Posner Park, your daily errands and entertainment needs are effortlessly met. Posner Park itself is a haven of convenience, boasting a range of amenities from Target, a state-of-the-art movie theater, and a variety of restaurants.
As you enter the home, you're greeted by tall ceilings and a formal dining space to your left. As you continue walking down the foyer, you'll find a modern kitchen, an informal dining space, and your spacious living room! Downstairs, you'll find 1 full bedroom and a powder room. You'll find the rest of the 4 bedrooms upstairs along with a convenient loft space that can be used as a play area, office, or even a small movie room.
Don't miss out on the chance to make this your new home! Schedule a tour today and experience the magic of living in one of Davenport's most sought-after neighborhoods!
Location
State FL
County Polk
Community Laurel Estates
Rooms
Other Rooms Loft
Interior
Interior Features Ceiling Fans(s), Eat-in Kitchen, Kitchen/Family Room Combo, Open Floorplan, Solid Surface Counters, Thermostat, Walk-In Closet(s)
Heating Central
Cooling Central Air
Flooring Ceramic Tile, Laminate
Fireplace false
Appliance Dishwasher, Disposal, Dryer, Microwave, Range, Refrigerator, Washer
Laundry Inside, Laundry Room, Upper Level
Exterior
Exterior Feature Irrigation System, Sidewalk
Parking Features Driveway, Electric Vehicle Charging Station(s), Garage Door Opener, On Street
Garage Spaces 2.0
Fence Fenced
Community Features Playground, Pool, Sidewalks
Utilities Available Cable Available, Electricity Available, Electricity Connected, Phone Available, Public, Street Lights, Underground Utilities
Amenities Available Playground, Pool
Roof Type Shingle
Attached Garage true
Garage true
Private Pool No
Building
Story 2
Entry Level Two
Foundation Slab
Lot Size Range 0 to less than 1/4
Builder Name Royal Oak Homes
Sewer Public Sewer
Water Public
Structure Type Block
New Construction false
Schools
Elementary Schools Citrus Ridge
Middle Schools Citrus Ridge
High Schools Ridge Community Senior High
Others
Pets Allowed Yes
HOA Fee Include Pool
Senior Community No
Ownership Fee Simple
Monthly Total Fees $87
Acceptable Financing Cash, Conventional, FHA, USDA Loan, VA Loan
Membership Fee Required Required
Listing Terms Cash, Conventional, FHA, USDA Loan, VA Loan
Special Listing Condition None
Read Less Info
Want to know what your home might be worth? Contact us for a FREE valuation!

Our team is ready to help you sell your home for the highest possible price ASAP

© 2025 My Florida Regional MLS DBA Stellar MLS. All Rights Reserved.
Bought with KELLER WILLIAMS REALTY AT THE PARKS
"My job is to find and attract mastery-based agents to the office, protect the culture, and make sure everyone is happy! "
GET MORE INFORMATION






