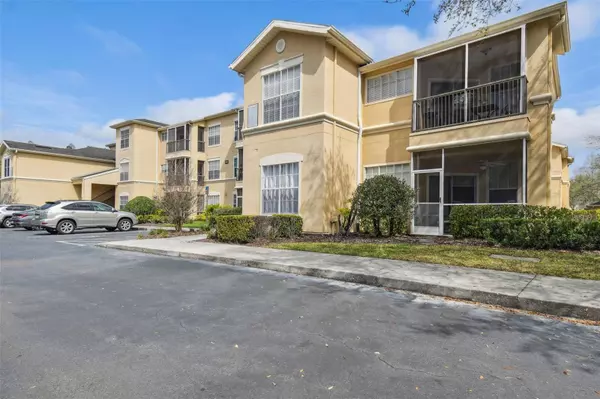$153,000
$165,000
7.3%For more information regarding the value of a property, please contact us for a free consultation.
1 Bed
1 Bath
566 SqFt
SOLD DATE : 06/14/2024
Key Details
Sold Price $153,000
Property Type Condo
Sub Type Condominium
Listing Status Sold
Purchase Type For Sale
Square Footage 566 sqft
Price per Sqft $270
Subdivision Oxford Place At Tampa Palms A
MLS Listing ID T3511270
Sold Date 06/14/24
Bedrooms 1
Full Baths 1
Construction Status Financing
HOA Fees $227/mo
HOA Y/N Yes
Originating Board Stellar MLS
Year Built 2001
Annual Tax Amount $33
Property Description
Incredible opportunity awaits at Oxford Place, a highly sought after, gated community! Nestled at the serene rear of the complex, this one-bedroom, one-bathroom condo offers tranquil views of swaying trees. Fully furnished and meticulously maintained, it's ready for you to move right in. The included garage with storage shelves adds convenience and practicality to your living experience.
Oxford Place boasts an array of amenities including a resort-style pool, fitness center, playground, volleyball court, and BBQ area. Additionally, as an owner, you'll enjoy access to the fantastic facilities at Club Tampa Palms North, featuring a clubhouse, heated pool with a rock water slide, hot tub, basketball and tennis courts, coffee bar, playground, and state-of-the-art fitness center.
Conveniently situated in Tampa Palms, you're just minutes away from major highways, USF, dining, shopping, and employment opportunities. Don't miss out on this extraordinary chance to embrace luxury living in a prime location!
Location
State FL
County Hillsborough
Community Oxford Place At Tampa Palms A
Zoning PD-A
Interior
Interior Features Ceiling Fans(s), Kitchen/Family Room Combo, Thermostat
Heating Electric
Cooling Central Air
Flooring Carpet, Tile
Fireplace false
Appliance Built-In Oven, Dishwasher, Disposal, Dryer, Electric Water Heater, Exhaust Fan, Microwave, Refrigerator, Washer
Laundry Electric Dryer Hookup, In Kitchen, Washer Hookup
Exterior
Exterior Feature Storage, Tennis Court(s)
Garage Spaces 1.0
Fence Fenced
Pool In Ground
Community Features Buyer Approval Required, Community Mailbox, Dog Park, Fitness Center, Gated Community - No Guard, Golf Carts OK, Golf, Playground, Pool, Tennis Courts, Wheelchair Access
Utilities Available Cable Available, Electricity Available, Public, Sewer Available, Water Available
View Trees/Woods
Roof Type Shingle
Porch None
Attached Garage true
Garage true
Private Pool No
Building
Story 1
Entry Level One
Foundation Block, Brick/Mortar, Concrete Perimeter
Lot Size Range Non-Applicable
Sewer Public Sewer
Water Public
Structure Type Block,Stucco
New Construction false
Construction Status Financing
Others
Pets Allowed Breed Restrictions, Cats OK, Dogs OK, Number Limit
HOA Fee Include Pool,Recreational Facilities,Sewer,Trash,Water
Senior Community No
Ownership Condominium
Monthly Total Fees $360
Acceptable Financing Cash, Conventional, FHA, VA Loan
Membership Fee Required Required
Listing Terms Cash, Conventional, FHA, VA Loan
Num of Pet 2
Special Listing Condition None
Read Less Info
Want to know what your home might be worth? Contact us for a FREE valuation!

Our team is ready to help you sell your home for the highest possible price ASAP

© 2025 My Florida Regional MLS DBA Stellar MLS. All Rights Reserved.
Bought with LOMBARDO TEAM REAL ESTATE LLC
"My job is to find and attract mastery-based agents to the office, protect the culture, and make sure everyone is happy! "
GET MORE INFORMATION






