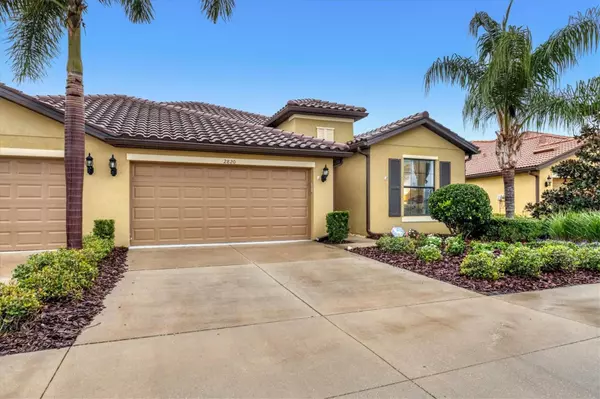$365,000
$380,000
3.9%For more information regarding the value of a property, please contact us for a free consultation.
2 Beds
2 Baths
1,572 SqFt
SOLD DATE : 06/14/2024
Key Details
Sold Price $365,000
Property Type Single Family Home
Sub Type Villa
Listing Status Sold
Purchase Type For Sale
Square Footage 1,572 sqft
Price per Sqft $232
Subdivision Cypress Falls Ph 1C
MLS Listing ID C7486356
Sold Date 06/14/24
Bedrooms 2
Full Baths 2
Construction Status Inspections,Other Contract Contingencies
HOA Fees $435/qua
HOA Y/N Yes
Originating Board Stellar MLS
Year Built 2016
Annual Tax Amount $3,201
Lot Size 4,356 Sqft
Acres 0.1
Property Description
Gorgeous villa with 2 bedrooms, plus a DEN that can easily be used as a 3rd bedroom, 2 full baths and a 2 car garage. This meticulously maintained home offers the perfect blend of comfort and style with a range of impressive custom upgrades. As you enter, the open concept floor plan welcomes you with a spacious great room that provides an inviting space to relax and entertain in. The gorgeous kitchen is a chef's delight, featuring upgraded cabinets with pull-out drawers, under-cabinet lighting, a large pantry, granite counters, stainless steel appliances, and a reverse osmosis system. A beautiful tile backsplash adds a touch of elegance to this culinary space. A split bedroom layout ensures privacy for you and your guests and includes a large den with French doors which offers versatility for various uses. The primary suite is a retreat within itself, boasting a large, extended walk-in closet, an en-suite bathroom with his and her sinks and a spacious walk-in tiled shower. This home is filled with thoughtful details, including custom cabinets in the laundry room, 18” diagonal tile throughout the main living areas, custom blinds plus sun shades on the lanai, and upgraded light fixtures and ceiling fans throughout. The garage provides extra shelving, a utility sink, pull-down stairs, and attic flooring for additional storage. Enjoy the tranquility and privacy from the screened lanai that overlooks the wooded preserve. The view will always be private as no homes can ever be built on the preserve. This outdoor haven is the perfect spot to observe Florida native birds and wildlife in their natural habitat. Some recent upgrades include a brand-new tile roof installed in November 2023, a new Bosch dishwasher in 2022, new garbage disposal in 2022 plus the exterior was just freshly painted in January. Situated in the Dell Webb community of Cypress Falls where you can enjoy an active adult lifestyle! This 55+ community has been recognized as one of the top 3 retirement communities within the state of Florida! Located less than 3 miles to I75 and only 30 minutes from award-winning Gulf of Mexico beaches. Local shopping, golfing, entertainment, and restaurants are just around the corner. The luxurious, amenity rich community center offers a large, heated walk-in pool plus a separate heated resistance pool, hot tub, pickleball courts, tennis courts, bocce ball, shuffleboard, horseshoes, craft room, billiard room and library, large fitness center, internet cafe, dog park, community gardening area and so much more! There is even a full-time activities director that coordinates and schedules monthly social events such as dances, dinners and parties. Plus there are several clubs, groups and fitness classes for just about everyone including crafts, bridge, poker, euchre, yoga, tai chi, water aerobics, dance club, and Mah Jong. Don't miss the chance to make this exceptional property your new home!
Location
State FL
County Sarasota
Community Cypress Falls Ph 1C
Zoning PCDN
Rooms
Other Rooms Den/Library/Office
Interior
Interior Features Ceiling Fans(s), High Ceilings, Living Room/Dining Room Combo, Open Floorplan, Split Bedroom, Stone Counters, Walk-In Closet(s)
Heating Central, Electric
Cooling Central Air
Flooring Carpet, Ceramic Tile
Fireplace false
Appliance Dishwasher, Disposal, Dryer, Kitchen Reverse Osmosis System, Microwave, Range, Refrigerator, Washer
Laundry Inside, Laundry Room
Exterior
Exterior Feature Hurricane Shutters, Lighting, Rain Gutters, Sidewalk, Sliding Doors
Parking Features Driveway, Garage Door Opener
Garage Spaces 2.0
Community Features Association Recreation - Owned, Clubhouse, Deed Restrictions, Dog Park, Fitness Center, Gated Community - No Guard, Pool, Sidewalks, Tennis Courts
Utilities Available BB/HS Internet Available, Cable Available, Electricity Connected, Public, Sewer Connected, Underground Utilities
Amenities Available Clubhouse, Fitness Center, Gated, Pickleball Court(s), Pool, Recreation Facilities, Spa/Hot Tub, Tennis Court(s)
View Trees/Woods
Roof Type Tile
Porch Covered, Rear Porch, Screened
Attached Garage true
Garage true
Private Pool No
Building
Lot Description Landscaped, Private, Sidewalk, Paved
Story 1
Entry Level One
Foundation Slab
Lot Size Range 0 to less than 1/4
Sewer Public Sewer
Water Public
Structure Type Block,Stucco
New Construction false
Construction Status Inspections,Other Contract Contingencies
Others
Pets Allowed Yes
HOA Fee Include Cable TV,Escrow Reserves Fund,Maintenance Grounds
Senior Community Yes
Ownership Fee Simple
Monthly Total Fees $460
Acceptable Financing Cash, Conventional, FHA, VA Loan
Membership Fee Required Required
Listing Terms Cash, Conventional, FHA, VA Loan
Special Listing Condition None
Read Less Info
Want to know what your home might be worth? Contact us for a FREE valuation!

Our team is ready to help you sell your home for the highest possible price ASAP

© 2025 My Florida Regional MLS DBA Stellar MLS. All Rights Reserved.
Bought with RE/MAX HARBOR REALTY
"My job is to find and attract mastery-based agents to the office, protect the culture, and make sure everyone is happy! "
GET MORE INFORMATION






