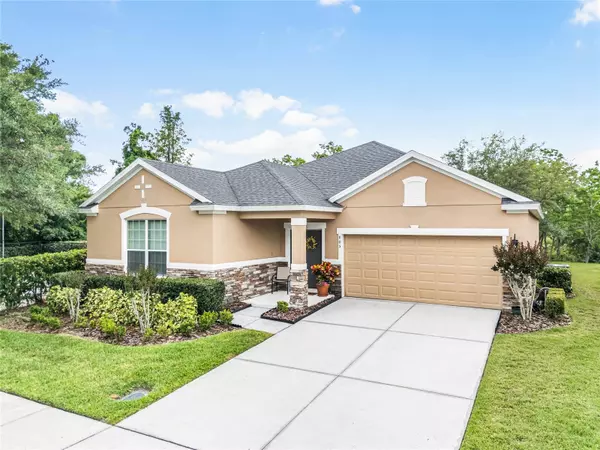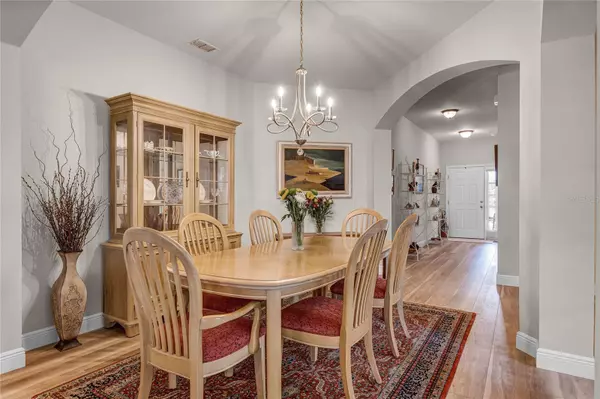$605,000
$620,000
2.4%For more information regarding the value of a property, please contact us for a free consultation.
4 Beds
2 Baths
2,409 SqFt
SOLD DATE : 06/12/2024
Key Details
Sold Price $605,000
Property Type Single Family Home
Sub Type Single Family Residence
Listing Status Sold
Purchase Type For Sale
Square Footage 2,409 sqft
Price per Sqft $251
Subdivision Oaks/Brandy Lake O
MLS Listing ID O6199520
Sold Date 06/12/24
Bedrooms 4
Full Baths 2
Construction Status Appraisal,Financing,Inspections
HOA Fees $104/mo
HOA Y/N Yes
Originating Board Stellar MLS
Year Built 2010
Annual Tax Amount $3,201
Lot Size 6,969 Sqft
Acres 0.16
Lot Dimensions 109 x 60
Property Description
**Video Tour Available!** The Oaks at Brandy Lake is a gem of a neighborhood located off of Plant St. and it's less than 5 minutes from downtown Winter Garden! This home was built by Meritage and is the McCray model. It's ready for you with a new roof (2020), new air conditioner (2023) and fresh interior (2024) and exterior paint (2024). You can't miss the great curb appeal with the stone accents, front porch, and fresh landscaping with a shade tree. The main areas have new vinyl plank flooring and the bedrooms and office have new carpet (both 2023). The floor plan has room for everyone with 3 bedrooms on the left as you enter and they share a bathroom that has Jack-and-Jill entry between bedroom 4 and the hallway. The private office is stunning with a French door entry. Enjoy the spacious eat-in kitchen with granite countertops, solid wood cabinetry, and a walk-in pantry. The view of Brandy Lake and the conservation area from the breakfast nook are priceless! The open floorplan makes it easy to enjoy the family or entertain. You'll also find a large dining space for your family meals. Enter the primary suite to find a view of Brandy Lake along with a private door to the patio. The bathroom includes double sinks with a makeup vanity, a step-in shower, garden tub, and large walk-in closet. An automatic screen was added to the patio so you can enjoy the great outdoors any time of year. Additional upgrades include walk-in closets in most bedrooms, ceiling fans in the primary bedroom, bedroom 2, family room and on the back porch, an in-wall pest control system and a new backflow system (2024). There is a community pool and playground and Brandy Oaks is conveniently located near Hwy. 50, the 429 and the turnpike as well as great dining, shopping and entertainment. This is the place to be so you can enjoy everything that Winter Garden has to offer!
Location
State FL
County Orange
Community Oaks/Brandy Lake O
Zoning PUD
Rooms
Other Rooms Attic, Den/Library/Office, Family Room, Inside Utility
Interior
Interior Features Ceiling Fans(s), Eat-in Kitchen, High Ceilings, In Wall Pest System, Kitchen/Family Room Combo, Open Floorplan, Pest Guard System, Primary Bedroom Main Floor, Solid Surface Counters, Solid Wood Cabinets, Split Bedroom, Stone Counters, Thermostat, Walk-In Closet(s), Window Treatments
Heating Central
Cooling Central Air
Flooring Carpet, Vinyl
Furnishings Unfurnished
Fireplace false
Appliance Dishwasher, Microwave, Range, Refrigerator
Laundry Inside, Laundry Room
Exterior
Exterior Feature Irrigation System, Sidewalk
Parking Features Driveway, Garage Door Opener, Ground Level
Garage Spaces 2.0
Community Features Park, Playground, Pool, Sidewalks
Utilities Available BB/HS Internet Available, Cable Connected, Electricity Connected, Sewer Connected, Street Lights, Underground Utilities, Water Connected
Amenities Available Playground, Recreation Facilities
Waterfront Description Lake
View Y/N 1
View Trees/Woods, Water
Roof Type Shingle
Porch Front Porch, Patio, Rear Porch, Screened
Attached Garage true
Garage true
Private Pool No
Building
Lot Description Conservation Area, City Limits, In County, Landscaped, Level, Sidewalk, Paved
Story 1
Entry Level One
Foundation Slab
Lot Size Range 0 to less than 1/4
Builder Name Meritage Homes
Sewer Public Sewer
Water Public
Architectural Style Traditional
Structure Type Block,Stucco
New Construction false
Construction Status Appraisal,Financing,Inspections
Schools
Elementary Schools Tildenville Elem
Middle Schools Lakeview Middle
High Schools West Orange High
Others
Pets Allowed Yes
HOA Fee Include Escrow Reserves Fund,Management,Private Road,Recreational Facilities
Senior Community No
Ownership Fee Simple
Monthly Total Fees $104
Acceptable Financing Cash, Conventional, FHA, VA Loan
Membership Fee Required Required
Listing Terms Cash, Conventional, FHA, VA Loan
Special Listing Condition None
Read Less Info
Want to know what your home might be worth? Contact us for a FREE valuation!

Our team is ready to help you sell your home for the highest possible price ASAP

© 2025 My Florida Regional MLS DBA Stellar MLS. All Rights Reserved.
Bought with KELLER WILLIAMS ELITE PARTNERS III REALTY
"My job is to find and attract mastery-based agents to the office, protect the culture, and make sure everyone is happy! "
GET MORE INFORMATION






