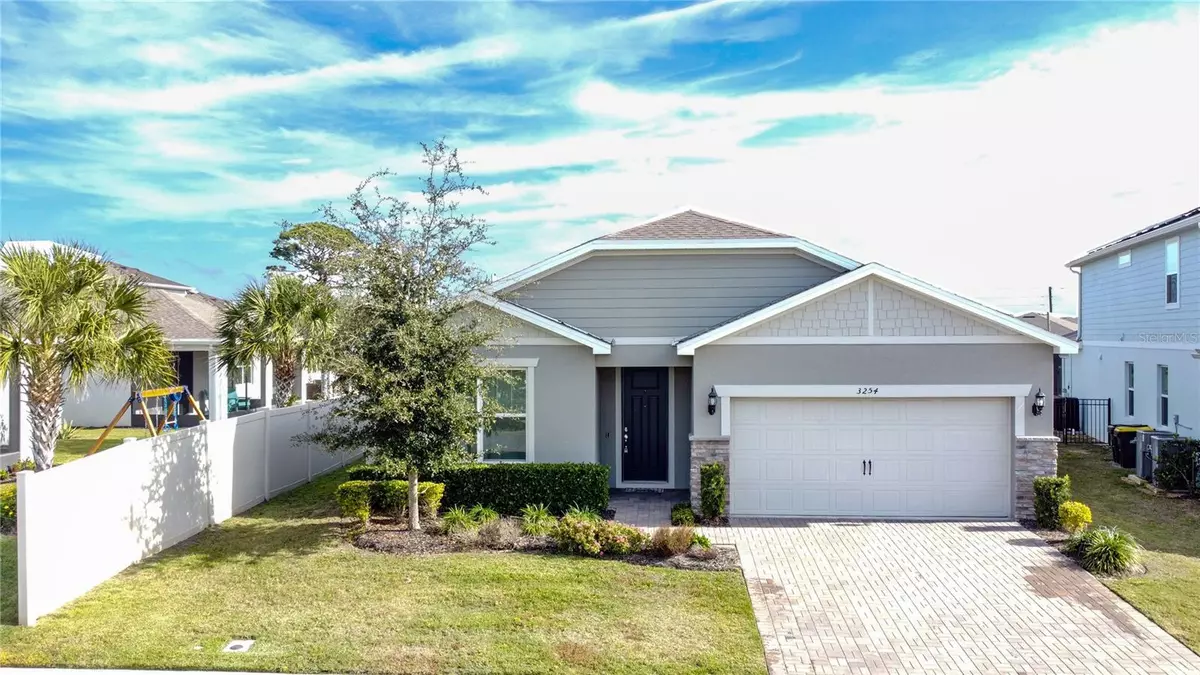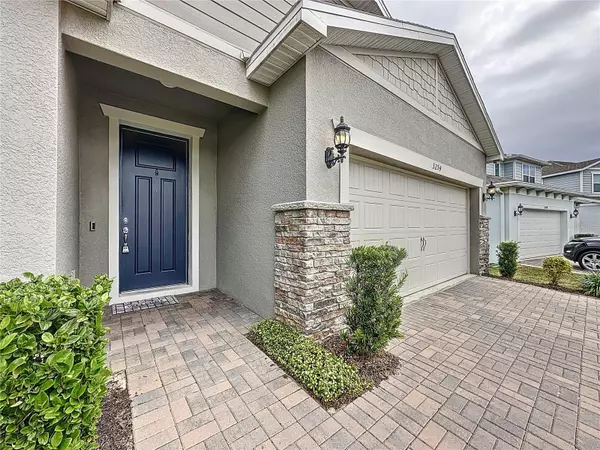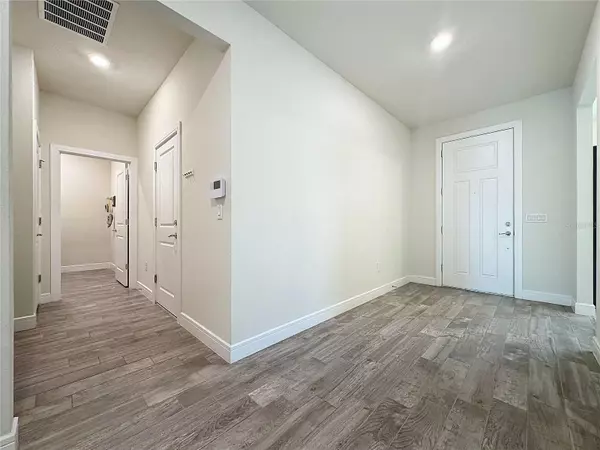$545,000
$545,000
For more information regarding the value of a property, please contact us for a free consultation.
3 Beds
2 Baths
2,144 SqFt
SOLD DATE : 06/06/2024
Key Details
Sold Price $545,000
Property Type Single Family Home
Sub Type Single Family Residence
Listing Status Sold
Purchase Type For Sale
Square Footage 2,144 sqft
Price per Sqft $254
Subdivision Lakeview Preserve Ph 2
MLS Listing ID O6172045
Sold Date 06/06/24
Bedrooms 3
Full Baths 2
Construction Status No Contingency
HOA Fees $108/mo
HOA Y/N Yes
Originating Board Stellar MLS
Year Built 2021
Annual Tax Amount $5,821
Lot Size 6,969 Sqft
Acres 0.16
Property Description
Back on the Market, Buyers were unable to secure finaceing. $30,000 Price Improvement!!! Welcome to your future home, a stunning property constructed in 2021 within the exclusive gated community of Lakeview Preserve! Immerse yourself in the luxury of this meticulously maintained residence, showcasing a contemporary, luminous, and expansive floorplan with numerous upgrades throughout. Crafted by Pulte Homes, this residence features a spacious, gourmet kitchen adorned with granite countertops and state-of-the-art appliances, catering to even the most discerning chefs. The home encompasses three bedrooms, two bathrooms, and a versatile flex space perfect for a playroom, office, or an additional family room. Step outside into the generously sized, fenced backyard—ideal for outdoor activities and primed for a future pool addition, should you desire. Revel in the unparalleled privacy offered by the absence of rear neighbors, creating a serene oasis just for you. Lakeview Preserve doesn't just end at your doorstep; it extends into a community designed for optimal enjoyment. Residents benefit from a beautiful resort-style pool, a playground, access to John's Lake for boating and fishing, a splash pad and a modern fitness center for the entire family's well-being. This exceptional home is not only aesthetically pleasing but also strategically located, a mere 30-minute drive from Windermere and the enchanting Walt Disney World. Don't miss the opportunity to make this dream home yours. Schedule your appointment today and be sure to check out the virtual tour in the link below!
Location
State FL
County Lake
Community Lakeview Preserve Ph 2
Interior
Interior Features Ceiling Fans(s), Kitchen/Family Room Combo, Living Room/Dining Room Combo, Open Floorplan, Walk-In Closet(s)
Heating Central, Heat Pump
Cooling Central Air
Flooring Carpet, Ceramic Tile
Fireplaces Type Decorative
Fireplace true
Appliance Built-In Oven, Cooktop, Dishwasher, Disposal, Dryer, Microwave, Range Hood, Refrigerator, Washer
Laundry Inside
Exterior
Exterior Feature Garden, Irrigation System, Lighting, Sidewalk
Garage Spaces 2.0
Community Features Community Mailbox, Fitness Center, Gated Community - No Guard, Playground, Pool, Sidewalks
Utilities Available Cable Connected, Electricity Available, Sprinkler Meter, Street Lights, Water Connected
Amenities Available Fitness Center, Gated, Park, Playground, Pool
Roof Type Shingle
Attached Garage true
Garage true
Private Pool No
Building
Story 1
Entry Level One
Foundation Slab
Lot Size Range 0 to less than 1/4
Sewer Public Sewer
Water Public
Structure Type Block,Brick,Stucco
New Construction false
Construction Status No Contingency
Schools
Elementary Schools Lost Lake Elem
Middle Schools Windy Hill Middle
High Schools East Ridge High
Others
Pets Allowed Breed Restrictions
Senior Community No
Ownership Fee Simple
Monthly Total Fees $108
Acceptable Financing Cash, Conventional, FHA, VA Loan
Membership Fee Required Required
Listing Terms Cash, Conventional, FHA, VA Loan
Special Listing Condition None
Read Less Info
Want to know what your home might be worth? Contact us for a FREE valuation!

Our team is ready to help you sell your home for the highest possible price ASAP

© 2025 My Florida Regional MLS DBA Stellar MLS. All Rights Reserved.
Bought with LJL REAL ESTATE, INC.
"My job is to find and attract mastery-based agents to the office, protect the culture, and make sure everyone is happy! "
GET MORE INFORMATION






