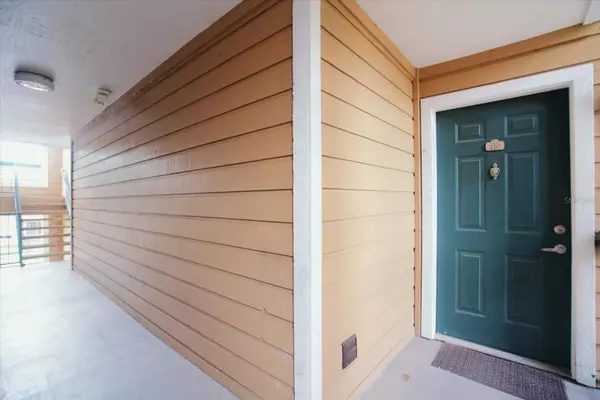$125,000
$120,000
4.2%For more information regarding the value of a property, please contact us for a free consultation.
1 Bed
1 Bath
580 SqFt
SOLD DATE : 06/03/2024
Key Details
Sold Price $125,000
Property Type Condo
Sub Type Condominium
Listing Status Sold
Purchase Type For Sale
Square Footage 580 sqft
Price per Sqft $215
Subdivision Regency Gardens
MLS Listing ID O6202066
Sold Date 06/03/24
Bedrooms 1
Full Baths 1
Construction Status Financing
HOA Fees $467/mo
HOA Y/N Yes
Originating Board Stellar MLS
Year Built 1987
Annual Tax Amount $1,751
Lot Size 9,147 Sqft
Acres 0.21
Property Description
Step into your 1-bedroom condo at Regency Gardens. This cozy home is your perfect Orlando sweet space. Upon entering, you'll be greeted by an open living and dining area overlooking the kitchen, which boasts updated cabinets, newer counters, and a pantry for storage convenience. Tile flooring throughout creates a seamless flow and a sense of spaciousness. Step out onto the enclosed outdoor screened patio, inviting you to unwind and enjoy the fresh air. The bedroom, tucked away at the back, offers privacy and tranquility, while the bathroom features a shower/tub combo for your daily needs. Regency Gardens is a vibrant community, complete with a swimming pool and fitness center for active living. Conveniently located near shopping, entertainment, dining, and expressways, this home offers the perfect blend of comfort and accessibility.
Location
State FL
County Orange
Community Regency Gardens
Zoning R-3B/AN
Interior
Interior Features Kitchen/Family Room Combo, Living Room/Dining Room Combo
Heating Central
Cooling Central Air
Flooring Ceramic Tile
Fireplace false
Appliance Dryer, Range, Refrigerator, Washer
Laundry In Kitchen
Exterior
Exterior Feature Balcony
Community Features Clubhouse, Fitness Center, Pool
Utilities Available BB/HS Internet Available, Cable Available, Electricity Connected, Other, Public, Street Lights, Underground Utilities, Water Connected
Amenities Available Pool
Roof Type Shingle
Garage false
Private Pool No
Building
Story 3
Entry Level One
Foundation Slab
Sewer Public Sewer
Water Public
Structure Type Block
New Construction false
Construction Status Financing
Schools
Elementary Schools Lake George Elem
Middle Schools Conway Middle
High Schools Boone High
Others
Pets Allowed Cats OK, Dogs OK
HOA Fee Include Pool
Senior Community No
Pet Size Medium (36-60 Lbs.)
Ownership Fee Simple
Monthly Total Fees $467
Acceptable Financing Cash, Conventional
Membership Fee Required Required
Listing Terms Cash, Conventional
Num of Pet 2
Special Listing Condition None
Read Less Info
Want to know what your home might be worth? Contact us for a FREE valuation!

Our team is ready to help you sell your home for the highest possible price ASAP

© 2025 My Florida Regional MLS DBA Stellar MLS. All Rights Reserved.
Bought with RP INVESTMENT REALTY LLC
"My job is to find and attract mastery-based agents to the office, protect the culture, and make sure everyone is happy! "
GET MORE INFORMATION






