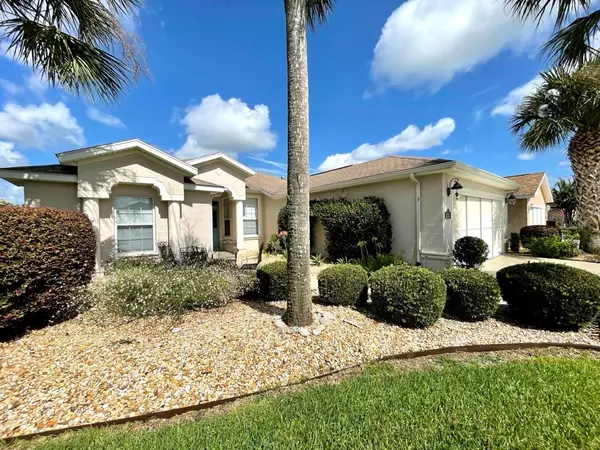$315,000
$324,900
3.0%For more information regarding the value of a property, please contact us for a free consultation.
2 Beds
2 Baths
1,759 SqFt
SOLD DATE : 06/05/2024
Key Details
Sold Price $315,000
Property Type Single Family Home
Sub Type Single Family Residence
Listing Status Sold
Purchase Type For Sale
Square Footage 1,759 sqft
Price per Sqft $179
Subdivision Summerglen
MLS Listing ID OM660952
Sold Date 06/05/24
Bedrooms 2
Full Baths 2
HOA Fees $323/mo
HOA Y/N Yes
Originating Board Stellar MLS
Year Built 2006
Annual Tax Amount $2,111
Lot Size 7,405 Sqft
Acres 0.17
Lot Dimensions 60x120
Property Description
Wow! This is It! BRAND NEW ROOF INSTALLED 2024!!! Your FAVORITE St. Augustine Model With “FURNITURE OPTIONS AVAILABLE”, Features 2/2 With Den And Offers Such A Pretty Place to Mark Your Spot! Situated on A Private Lot With Sunset Views, This Home Will Allow You To Entertain Your Friends and Live The Retired Lifestyle You Have Planned For. Open Floorplan With Large Great Room/Dining Combo Joining A Nice Breakfast Counter In Your Light & Bright Open Kitchen. Neutral Color Palette Throughout Welcomes You To Relax And Enjoy Your New Season In Life With A Good Book Or A Visiting Neighbor. Large Master Suite Gives Ample Space For King Bed And Large Furniture Pieces, Along With A Garden Tub And Separate Water Closet And Shower. Dual Vanities For Him And Her Including A Walk-in Closet. 6ft Extension On The Garage Allows For A Truck And The Deep Oversized/Enclosed Lanai Overlooks An Expansive Green Space And Garden Setting. This Home Is Well Insulated With Tailored Foam In the Block & A Radiant Barrier in The Roof. Gated, Active Community Has Activities For All Interests Including A Championship Golf Course. LOW HOA Includes Use Of Our Awesome Amenities Offering A Junior Olympic Size Heated Pool. Also Enjoy The Jacuzzi Spa, And Fitness Center, PLUS You Get Mowing, Edging, Wifi, Cable, Trash, & More. Welcome To Your New Season Of Resort Style Living Here At SummerGlen Lot 477. Ask For Attached List of Upgrades!
Location
State FL
County Marion
Community Summerglen
Zoning PUD
Rooms
Other Rooms Den/Library/Office, Great Room, Inside Utility
Interior
Interior Features Ceiling Fans(s), Living Room/Dining Room Combo, Open Floorplan, Walk-In Closet(s), Window Treatments
Heating Natural Gas
Cooling Central Air
Flooring Carpet, Laminate, Tile
Fireplace false
Appliance Dishwasher, Disposal, Dryer, Gas Water Heater, Microwave, Range, Refrigerator, Washer
Laundry Inside, Laundry Room
Exterior
Exterior Feature Irrigation System
Parking Features Driveway, Garage Door Opener
Garage Spaces 2.0
Pool Other
Community Features Association Recreation - Owned, Buyer Approval Required, Clubhouse, Community Mailbox, Dog Park, Fitness Center, Gated Community - Guard, Golf Carts OK, Golf, Playground, Pool, Restaurant, Sidewalks, Tennis Courts
Utilities Available Cable Connected, Electricity Connected, Natural Gas Connected
Amenities Available Cable TV, Clubhouse, Fence Restrictions, Fitness Center, Gated, Pickleball Court(s), Playground, Pool, Recreation Facilities, Shuffleboard Court, Spa/Hot Tub, Tennis Court(s)
View Garden, Park/Greenbelt
Roof Type Shingle
Porch Enclosed, Rear Porch
Attached Garage true
Garage true
Private Pool No
Building
Lot Description Cleared
Story 1
Entry Level One
Foundation Slab
Lot Size Range 0 to less than 1/4
Builder Name FLORIDA LEISURE
Sewer Public Sewer
Water Public
Structure Type Block,Concrete,Stucco
New Construction false
Others
Pets Allowed Yes
HOA Fee Include Cable TV,Pool,Internet,Private Road,Trash
Senior Community Yes
Ownership Fee Simple
Monthly Total Fees $323
Acceptable Financing Cash, Conventional, FHA, USDA Loan, VA Loan
Membership Fee Required Required
Listing Terms Cash, Conventional, FHA, USDA Loan, VA Loan
Special Listing Condition None
Read Less Info
Want to know what your home might be worth? Contact us for a FREE valuation!

Our team is ready to help you sell your home for the highest possible price ASAP

© 2025 My Florida Regional MLS DBA Stellar MLS. All Rights Reserved.
Bought with DOVE ENTERPRISES REALTY & DEVE
"My job is to find and attract mastery-based agents to the office, protect the culture, and make sure everyone is happy! "
GET MORE INFORMATION






