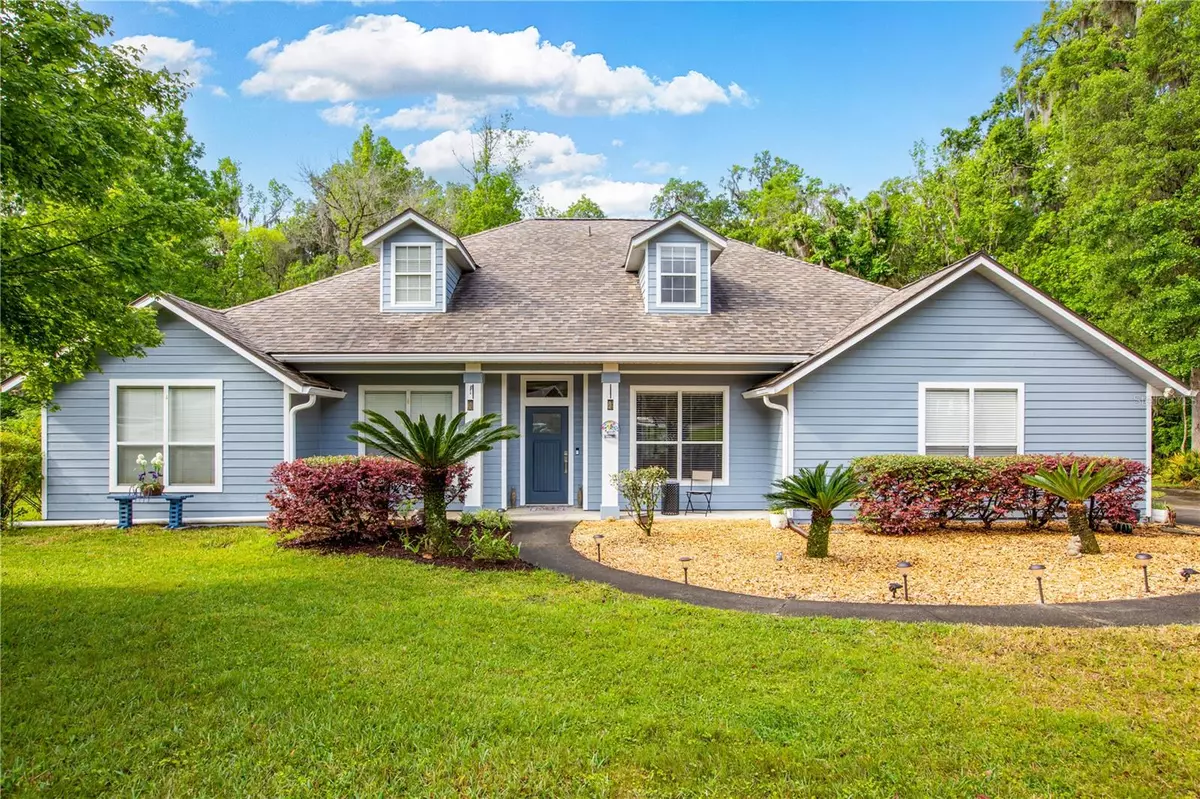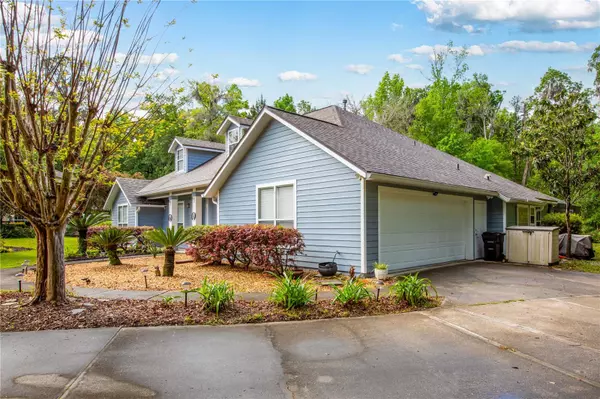$647,000
$649,900
0.4%For more information regarding the value of a property, please contact us for a free consultation.
4 Beds
3 Baths
3,109 SqFt
SOLD DATE : 05/31/2024
Key Details
Sold Price $647,000
Property Type Single Family Home
Sub Type Single Family Residence
Listing Status Sold
Purchase Type For Sale
Square Footage 3,109 sqft
Price per Sqft $208
Subdivision Blues Creek Unit 3-B
MLS Listing ID GC520229
Sold Date 05/31/24
Bedrooms 4
Full Baths 2
Half Baths 1
Construction Status Appraisal,Financing,Inspections
HOA Fees $30/qua
HOA Y/N Yes
Originating Board Stellar MLS
Year Built 1999
Annual Tax Amount $5,813
Lot Size 0.830 Acres
Acres 0.83
Property Description
Home is where the heart is! It is my pleasure to present to you this lovely home where suburban living meets nature. Here, you will enjoy ample room for immediate or extended family and even visiting friends. There's always plenty of room to spare! This lovely home is located in the sought-after neighborhood of Blues Creek which offers a quiet, family friendly environment, including tennis courts, swimming pool, a clubhouse, various walking trails nearby and lots of other amenities. Furthermore, this charming home sits on almost an acre lot which backs up to the San Felasco Hammock Preserve State Park where wildlife abounds. If you're a nature lover, you will be glad to know that a family of deer and a flock of turkey could greet you each day. The sunset to the West of the home is breathtaking!
The Primary Bedroom Suite is located on the main level and features a tray ceiling with an abundance of windows and an ensuite, the jetted bathtub further sets the mood for private relaxation. An oversized walk-in closet offers plenty of room and even has an extra linen closet. The home provides plenty of living and entertainment space. The kitchen has custom cabinetry, granite countertops, updated appliances and opens to the Great Room featuring a remote-controlled gas fireplace. The large pantry offers plenty of storage for food and supplies for family gatherings. The formal dining room is just off the kitchen with its own kitchen walkway access. On the other side of the Great Room are 3 Guestrooms, a full bath and an upstairs bonus room with a solar tube skylight which may be used as another bedroom, an office, play/study room, or a yoga/workout studio. A corridor leads to more storage space. From the Great Room, double French doors lead out to an expansive and climate-controlled Florida Room.
The home offers lots of natural lighting with private backyard views. Beautiful, updated wood laminate floors have been installed in the main floor living spaces and tile in bathrooms, kitchen and the Florida Room. A 60 x 27 screened in porch with in-ground solar-heated pool and spa, equipped with a multi-phased programmable pool pump, will be perfect for a cool summer night swim. A perfect place to sit and sip lemonade or a glass of wine is under the gazebo which is an ideal place for the occasional outdoorsy party.
There is an oversized, side entry attached 2-car garage with a wifi ready garage door opener with battery backup.
The pool was resurfaced in 2017, new pool screen installed in 2017, the house exterior and pool deck painted in 2023. The new roof was installed in 2018. The home includes B-Hyve, a 6-zone lawn sprinkler smart irrigation system, Ring video doorbell and 3-zone A/C unit.
For the techies, the home is wifi ready and the availability of AT&T Fiber gigabit ethernet or Cox cable.
Under 20 minutes to UF and HCA North Florida Regional Medical Hospital and 25 minutes to UF-Shands Hospital.
Location
State FL
County Alachua
Community Blues Creek Unit 3-B
Zoning PD
Rooms
Other Rooms Bonus Room, Florida Room, Formal Dining Room Separate, Great Room, Inside Utility
Interior
Interior Features Ceiling Fans(s), Crown Molding, Eat-in Kitchen, Open Floorplan, Primary Bedroom Main Floor, Skylight(s), Solid Surface Counters, Solid Wood Cabinets, Split Bedroom, Thermostat, Tray Ceiling(s), Walk-In Closet(s), Window Treatments
Heating Central, Natural Gas
Cooling Central Air
Flooring Carpet, Laminate, Tile
Fireplaces Type Family Room, Gas
Furnishings Unfurnished
Fireplace true
Appliance Convection Oven, Dishwasher, Disposal, Dryer, Gas Water Heater, Microwave, Range, Refrigerator, Washer
Laundry Inside, Laundry Room
Exterior
Exterior Feature French Doors, Irrigation System, Lighting, Rain Gutters, Sidewalk, Storage
Parking Features Driveway, Garage Door Opener, Garage Faces Side, Ground Level
Garage Spaces 2.0
Pool Child Safety Fence, In Ground, Screen Enclosure, Solar Heat
Utilities Available BB/HS Internet Available, Cable Available, Electricity Connected, Fiber Optics, Natural Gas Connected, Public, Sewer Connected, Street Lights, Underground Utilities, Water Connected
Amenities Available Clubhouse, Playground, Pool, Tennis Court(s), Trail(s)
View Trees/Woods
Roof Type Shingle
Porch Front Porch, Patio, Screened
Attached Garage true
Garage true
Private Pool Yes
Building
Lot Description Cul-De-Sac, City Limits, Landscaped, Level, Sidewalk, Paved
Entry Level Two
Foundation Slab
Lot Size Range 1/2 to less than 1
Sewer Public Sewer
Water Public
Architectural Style Traditional
Structure Type HardiPlank Type
New Construction false
Construction Status Appraisal,Financing,Inspections
Schools
Elementary Schools William S. Talbot Elem School-Al
Middle Schools Fort Clarke Middle School-Al
High Schools Gainesville High School-Al
Others
Pets Allowed Cats OK, Dogs OK
Senior Community No
Ownership Fee Simple
Monthly Total Fees $30
Acceptable Financing Cash, Conventional, FHA, VA Loan
Membership Fee Required Required
Listing Terms Cash, Conventional, FHA, VA Loan
Special Listing Condition None
Read Less Info
Want to know what your home might be worth? Contact us for a FREE valuation!

Our team is ready to help you sell your home for the highest possible price ASAP

© 2025 My Florida Regional MLS DBA Stellar MLS. All Rights Reserved.
Bought with BOSSHARDT REALTY SERVICES LLC
"My job is to find and attract mastery-based agents to the office, protect the culture, and make sure everyone is happy! "
GET MORE INFORMATION






