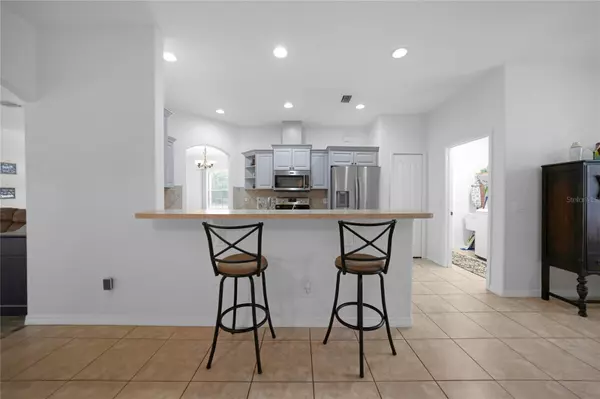$359,000
$359,000
For more information regarding the value of a property, please contact us for a free consultation.
3 Beds
2 Baths
1,804 SqFt
SOLD DATE : 05/30/2024
Key Details
Sold Price $359,000
Property Type Single Family Home
Sub Type Single Family Residence
Listing Status Sold
Purchase Type For Sale
Square Footage 1,804 sqft
Price per Sqft $199
Subdivision Port Charlotte Sub 12
MLS Listing ID N6131786
Sold Date 05/30/24
Bedrooms 3
Full Baths 2
Construction Status Appraisal,Financing,Inspections
HOA Y/N No
Originating Board Stellar MLS
Year Built 2006
Annual Tax Amount $3,653
Lot Size 10,018 Sqft
Acres 0.23
Lot Dimensions 80x125
Property Description
NEW PRICE IMPROVEMENT! BRING YOUR OFFERS...PRICED BELOW MARKET VALUE! This charming "POOL" home is located in North Port, FL and offers 1,804 sq. ft. of "SPACIOUS" living space with 3 bedrooms 2 full bathrooms and a 2-car attached garage. Generous size Kitchen has a breakfast bar, plenty of cabinet space, pantry, newer appliances, and dinette area. This home also features a separate family room adjacent to the kitchen. Upon entering the home, through the french doors, into the living room, you will see views of your tropical oasis pool and lanai area. The primary suite features private sliding patio doors to the pool and lanai, walk-in closets, dual-sinks, garden tub and separate shower. The second bathroom also features a pool bath access. Step outside to your lanai area with a heated pool and screened in lanai while enjoying peaceful sunsets! Sit back, relax, and enjoy the peace & tranquility while enjoying the Florida sunshine.(back exposure W and front exposure E) Live the Florida lifestyle & make this your home! Short distance to shopping, schools, dining, and much more! Easy access to I75. Live the Florida lifestyle & make this your home! OWN A PIECE OF PARADISE NO FLOOD ZONE, NO HOA! Check out 3D Virtual Tour #1 & Video #2 Bedroom Closet Type: Walk-in Closet (Primary Bedroom).
Location
State FL
County Sarasota
Community Port Charlotte Sub 12
Zoning RSF2
Rooms
Other Rooms Family Room, Inside Utility
Interior
Interior Features Ceiling Fans(s), Eat-in Kitchen, High Ceilings, Kitchen/Family Room Combo, Living Room/Dining Room Combo, Open Floorplan, Split Bedroom, Thermostat, Walk-In Closet(s)
Heating Central, Electric
Cooling Central Air
Flooring Carpet, Ceramic Tile
Furnishings Unfurnished
Fireplace false
Appliance Convection Oven, Dishwasher, Dryer, Electric Water Heater, Microwave, Range, Refrigerator, Washer
Laundry Inside, Laundry Room
Exterior
Exterior Feature French Doors, Hurricane Shutters, Irrigation System, Rain Gutters, Sliding Doors
Parking Features Driveway, Garage Door Opener
Garage Spaces 2.0
Pool Child Safety Fence, Gunite, Heated, In Ground, Screen Enclosure, Tile
Utilities Available Cable Connected, Electricity Connected
View Pool
Roof Type Shingle
Porch Patio, Screened
Attached Garage true
Garage true
Private Pool Yes
Building
Lot Description City Limits, Paved
Entry Level One
Foundation Slab
Lot Size Range 0 to less than 1/4
Sewer Septic Tank
Water Well
Architectural Style Ranch
Structure Type Block,Stucco
New Construction false
Construction Status Appraisal,Financing,Inspections
Schools
Elementary Schools Atwater Elementary
Middle Schools Woodland Middle School
High Schools North Port High
Others
Pets Allowed Yes
Senior Community No
Ownership Fee Simple
Acceptable Financing Cash, Conventional, FHA, VA Loan
Listing Terms Cash, Conventional, FHA, VA Loan
Special Listing Condition None
Read Less Info
Want to know what your home might be worth? Contact us for a FREE valuation!

Our team is ready to help you sell your home for the highest possible price ASAP

© 2025 My Florida Regional MLS DBA Stellar MLS. All Rights Reserved.
Bought with REDFIN CORPORATION
"My job is to find and attract mastery-based agents to the office, protect the culture, and make sure everyone is happy! "
GET MORE INFORMATION






