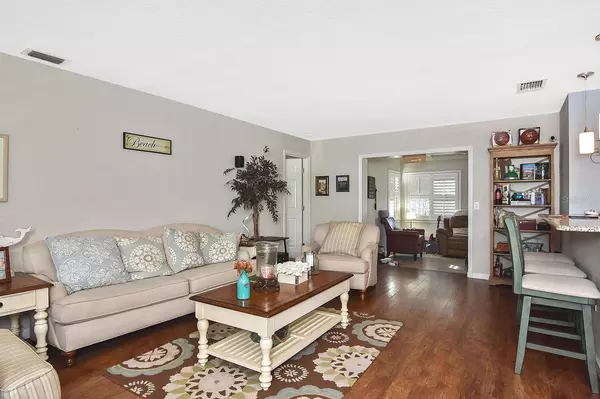$330,000
$330,000
For more information regarding the value of a property, please contact us for a free consultation.
2 Beds
2 Baths
1,370 SqFt
SOLD DATE : 05/30/2024
Key Details
Sold Price $330,000
Property Type Single Family Home
Sub Type Single Family Residence
Listing Status Sold
Purchase Type For Sale
Square Footage 1,370 sqft
Price per Sqft $240
Subdivision South Venice
MLS Listing ID N6131295
Sold Date 05/30/24
Bedrooms 2
Full Baths 2
Construction Status Other Contract Contingencies
HOA Y/N No
Originating Board Stellar MLS
Year Built 1978
Annual Tax Amount $2,480
Lot Size 10,018 Sqft
Acres 0.23
Property Description
South Venice quite neighborhood with a park close by for walking the pets! Fenced back yard for privacy and open-air entertainment area, hot tub included. Split floor plan, 2car Garage featuring built in storage, work bench and hide a bed. Split floor plan. Interior features include upgrades in kitchen, granite counters, baths, flooring in main areas plus the filtration system including reverse osmosis system. Stainless Steel appliances. No HOA fees. If the beach is your Happy place this home is eligible to join the South Venice Civic Association and buy a yearly discounted pass to ride the ferry to the warm gulf waters. Ferry runs every half hour. Historical Downtown Venice with shopping, great restaurants and sandy beaches are a 15 min drive. The Legacy biking trail and Shamrock Park await more venture with tennis, basketball, nature trails along the Intercoastal waterway.
Location
State FL
County Sarasota
Community South Venice
Zoning RSF3
Interior
Interior Features Ceiling Fans(s), Kitchen/Family Room Combo, Solid Surface Counters, Stone Counters, Thermostat, Walk-In Closet(s), Window Treatments
Heating Central, Electric
Cooling Central Air
Flooring Carpet, Tile
Fireplace false
Appliance Dishwasher, Disposal, Dryer, Electric Water Heater, Exhaust Fan, Range, Refrigerator, Washer, Water Filtration System, Water Purifier, Water Softener
Laundry In Garage
Exterior
Exterior Feature Outdoor Shower, Storage
Parking Features Driveway, Garage Door Opener
Garage Spaces 2.0
Fence Wood
Utilities Available Cable Connected, Electricity Connected
Roof Type Shingle
Attached Garage true
Garage true
Private Pool No
Building
Lot Description Oversized Lot
Entry Level One
Foundation Slab
Lot Size Range 0 to less than 1/4
Sewer Septic Tank
Water Well
Structure Type Block,Concrete,Stucco
New Construction false
Construction Status Other Contract Contingencies
Others
Senior Community No
Ownership Fee Simple
Acceptable Financing Cash, Conventional, FHA, VA Loan
Listing Terms Cash, Conventional, FHA, VA Loan
Special Listing Condition None
Read Less Info
Want to know what your home might be worth? Contact us for a FREE valuation!

Our team is ready to help you sell your home for the highest possible price ASAP

© 2025 My Florida Regional MLS DBA Stellar MLS. All Rights Reserved.
Bought with EXP REALTY LLC
"My job is to find and attract mastery-based agents to the office, protect the culture, and make sure everyone is happy! "
GET MORE INFORMATION






