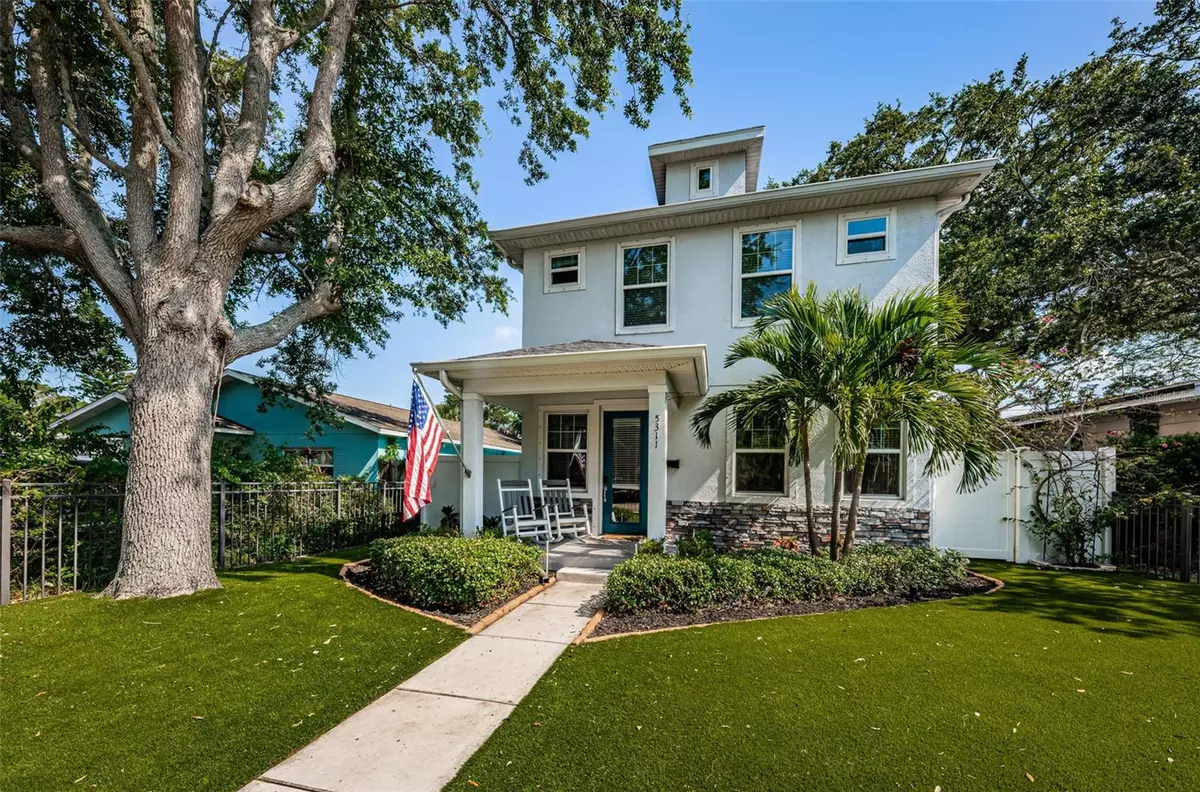$640,000
$639,900
For more information regarding the value of a property, please contact us for a free consultation.
3 Beds
3 Baths
1,748 SqFt
SOLD DATE : 05/30/2024
Key Details
Sold Price $640,000
Property Type Single Family Home
Sub Type Single Family Residence
Listing Status Sold
Purchase Type For Sale
Square Footage 1,748 sqft
Price per Sqft $366
Subdivision Crestmont
MLS Listing ID U8241860
Sold Date 05/30/24
Bedrooms 3
Full Baths 2
Half Baths 1
Construction Status Financing,Inspections
HOA Y/N No
Originating Board Stellar MLS
Year Built 2019
Annual Tax Amount $4,732
Lot Size 5,227 Sqft
Acres 0.12
Lot Dimensions 40x127
Property Description
A centrally located Saint Pete stunner!! This beauty is in move-in model condition and is conveniently located near all the vibrant lifestyle that St Pete has to offer from amazing restaurants and cafes to the downtown scene, the pier, marina, eclectic stores, the beach, arts and much more! New and more new throughout! Built in 2019 with top quality construction this charming two story home comes with loads of curb appeal with its fenced and lushly landscaped front yard and the cozy open and covered front porch, ideal for hanging out to enjoy the breezes while relaxing on your rocking chairs. Step into an open floor plan with towering 10 ft. ceilings and beautiful plank style tile floorings and loads of windows for natural day lighting. The kitchen is truly a chefs dream with its massive island ideal for entertaining and lots of seating while overlooking the living and dining area, loads of designer grade cabinets featuring some lighted glass showcase doors, beautiful quartz countertops, elegant backsplash, SS full appliances package and new island pendant lighting, the pantry closet is conveniently located to the side and is spacious with full built-in shelving. The floor plan also features a spacious office space on the main level that can also be used as a separate dining room if you desire. A half bath is located off the kitchen. The upstairs features a stunning owner suite with coffered ceiling details, windows overlooking the beautiful back yard, a large walk-in and rich plank vinyl flooring. The master bath En Suite is truly a lavish retreat to spoil yourself with its double sink vanity and marble tops, a separate free standing modern tub and an elegant marble spacious shower with sleek glass doors and a separate water closet. The additional guest bedrooms are spacious and come with the same top quality plank vinyl floorings and huge closet space. A stackable front loading washer dryer is also upstairs for your convenience. Enjoy the FL outdoors at the large and fully fenced backyard, lounge at your well lit paver patio large enough for an outdoor dining area for the perfect summer nights, an area with new artificial turf and another area large enough for your pets too. Enjoy your large back paved parking pad large enough for 2 cars, two large sheds on the side of the yard for all of your storage needs! The yard is large enough to accommodate building a garage or even an additional room or whatever you desire for your family's future needs. Home also comes with full hurricane shutters . This one has it all and not to be missed!
Location
State FL
County Pinellas
Community Crestmont
Direction N
Interior
Interior Features Ceiling Fans(s), Crown Molding, Eat-in Kitchen, High Ceilings, Living Room/Dining Room Combo, Open Floorplan, PrimaryBedroom Upstairs, Solid Surface Counters, Solid Wood Cabinets, Thermostat, Tray Ceiling(s), Walk-In Closet(s), Window Treatments
Heating Central, Electric
Cooling Central Air
Flooring Ceramic Tile, Linoleum, Marble
Fireplace false
Appliance Dishwasher, Disposal, Dryer, Electric Water Heater, Ice Maker, Microwave, Range, Refrigerator
Laundry Laundry Closet, Upper Level
Exterior
Exterior Feature Irrigation System, Lighting, Rain Gutters, Sidewalk, Storage
Parking Features Ground Level, Off Street, Oversized, Parking Pad
Fence Fenced, Vinyl
Utilities Available Cable Available, Electricity Connected, Fire Hydrant, Public, Sprinkler Well, Water Connected
Roof Type Shingle
Porch Front Porch, Rear Porch
Garage false
Private Pool No
Building
Story 2
Entry Level Two
Foundation Slab
Lot Size Range 0 to less than 1/4
Sewer Public Sewer
Water Public
Structure Type Block,Stucco
New Construction false
Construction Status Financing,Inspections
Schools
Elementary Schools North Ward Elementary-Pn
Middle Schools Azalea Middle-Pn
High Schools Boca Ciega High-Pn
Others
Pets Allowed Yes
Senior Community No
Ownership Fee Simple
Acceptable Financing Cash, Conventional, VA Loan
Listing Terms Cash, Conventional, VA Loan
Special Listing Condition None
Read Less Info
Want to know what your home might be worth? Contact us for a FREE valuation!

Our team is ready to help you sell your home for the highest possible price ASAP

© 2025 My Florida Regional MLS DBA Stellar MLS. All Rights Reserved.
Bought with KELLER WILLIAMS ST PETE REALTY
"My job is to find and attract mastery-based agents to the office, protect the culture, and make sure everyone is happy! "
GET MORE INFORMATION

