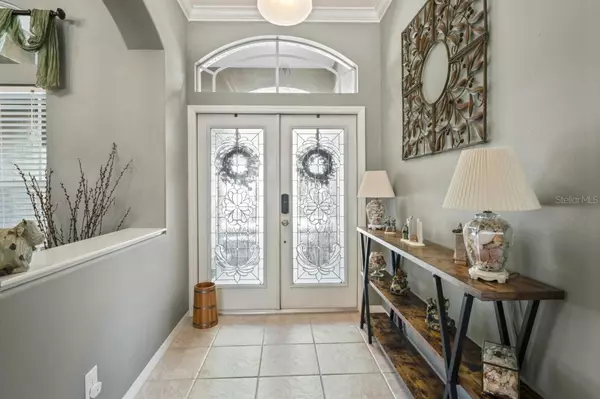$835,000
$850,000
1.8%For more information regarding the value of a property, please contact us for a free consultation.
4 Beds
4 Baths
3,214 SqFt
SOLD DATE : 05/30/2024
Key Details
Sold Price $835,000
Property Type Single Family Home
Sub Type Single Family Residence
Listing Status Sold
Purchase Type For Sale
Square Footage 3,214 sqft
Price per Sqft $259
Subdivision Villarosa O
MLS Listing ID U8233707
Sold Date 05/30/24
Bedrooms 4
Full Baths 4
Construction Status Financing,Inspections
HOA Fees $106/qua
HOA Y/N Yes
Originating Board Stellar MLS
Year Built 2001
Annual Tax Amount $10,832
Lot Size 0.350 Acres
Acres 0.35
Lot Dimensions 85.71x177
Property Description
Don't miss this amazing 4 bedroom, 4 bath, 3 car garage pool home in the gated Villarosa community. As you arrive, you'll love the large covered front porch. The double door entry will welcome you into the living room/dining room with hardwood floors and high ceilings. The spacious first floor owners retreat is to the left and has a huge custom built-walk in closet, large bath with garden tub and walk in shower, sliding glass doors to the pool and loads of natural light. The huge kitchen is open to the family room and has granite countertops, 3 seating areas including an island and an amazing walk-in pantry. The 2nd bedroom has double door entry, private bath and its own sitting room with windows overlooking the pool and back yard, perfect for a parents or teenagers suite. The 3-way split bedroom plan give you an additional bedroom and bath off of the kitchen. Upstairs you'll find the oversized 4th bedroom with bath and walk in closet, which can also be used as a recreation room, theater room or exercise studio. You can enjoy the Florida lifestyle from your screened lanai with a beautiful heated, saltwater pool and spillover spa that overlooks the enormous, fenced back yard and conservation lot where you can watch the abundant wildlife. There's lots of storage and a spacious indoor laundry. Roof 2018, AC 2022 downstairs and 2012 upstairs, new water treatment system 2023, sprinkler system revamped 2023 with 12 zone Wi-Fi and wireless rain sensor installed. Water heater 6 years old. ***A rated Steinbrenner school district*** makes this the perfect place to call home. Room Feature: Linen Closet In Bath (Primary Bedroom).
Location
State FL
County Hillsborough
Community Villarosa O
Zoning PD
Rooms
Other Rooms Family Room, Formal Dining Room Separate, Formal Living Room Separate, Inside Utility
Interior
Interior Features Ceiling Fans(s), Eat-in Kitchen, High Ceilings, Kitchen/Family Room Combo, Living Room/Dining Room Combo, Open Floorplan, Primary Bedroom Main Floor, Solid Wood Cabinets, Split Bedroom, Stone Counters, Thermostat, Walk-In Closet(s)
Heating Central, Electric
Cooling Central Air
Flooring Carpet, Ceramic Tile, Wood
Fireplace false
Appliance Built-In Oven, Cooktop, Dishwasher, Disposal, Electric Water Heater, Microwave, Refrigerator, Water Filtration System
Laundry Electric Dryer Hookup, Inside, Laundry Room, Washer Hookup
Exterior
Exterior Feature Irrigation System, Lighting, Sidewalk, Sliding Doors
Parking Features Driveway, Garage Door Opener
Garage Spaces 3.0
Fence Wood
Pool Auto Cleaner, Gunite, Heated, In Ground, Salt Water, Screen Enclosure
Community Features Deed Restrictions, Gated Community - No Guard, Golf Carts OK, Playground, Sidewalks, Tennis Courts
Utilities Available Electricity Connected, Sewer Connected, Water Connected
Amenities Available Gated, Playground
View Trees/Woods
Roof Type Shingle
Porch Covered, Enclosed, Front Porch, Patio, Rear Porch, Screened
Attached Garage true
Garage true
Private Pool Yes
Building
Lot Description In County, Landscaped, Oversized Lot, Sidewalk, Paved
Story 2
Entry Level Two
Foundation Slab
Lot Size Range 1/4 to less than 1/2
Sewer Public Sewer
Water Public
Structure Type Block,Stucco
New Construction false
Construction Status Financing,Inspections
Schools
Elementary Schools Mckitrick-Hb
Middle Schools Martinez-Hb
High Schools Steinbrenner High School
Others
Pets Allowed Cats OK, Dogs OK, Number Limit
Senior Community No
Ownership Fee Simple
Monthly Total Fees $106
Acceptable Financing Cash, Conventional, VA Loan
Membership Fee Required Required
Listing Terms Cash, Conventional, VA Loan
Num of Pet 3
Special Listing Condition None
Read Less Info
Want to know what your home might be worth? Contact us for a FREE valuation!

Our team is ready to help you sell your home for the highest possible price ASAP

© 2025 My Florida Regional MLS DBA Stellar MLS. All Rights Reserved.
Bought with LPT REALTY
"My job is to find and attract mastery-based agents to the office, protect the culture, and make sure everyone is happy! "
GET MORE INFORMATION






