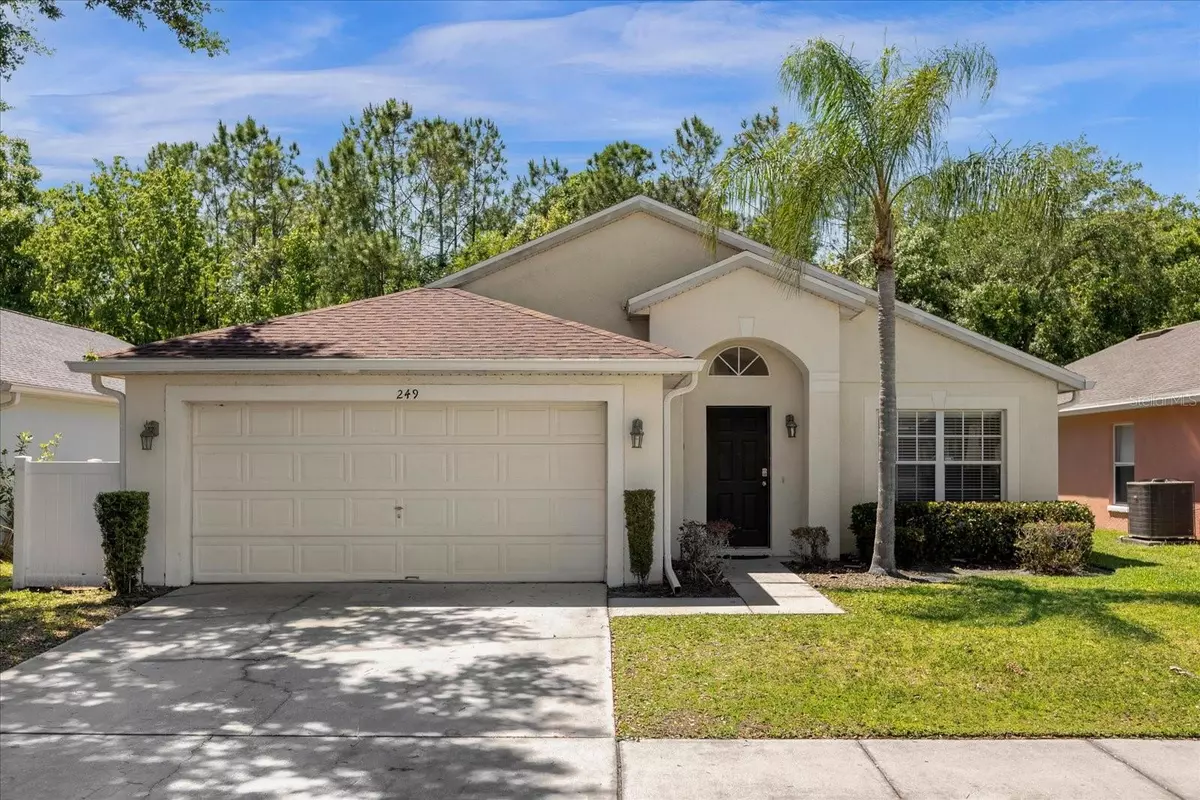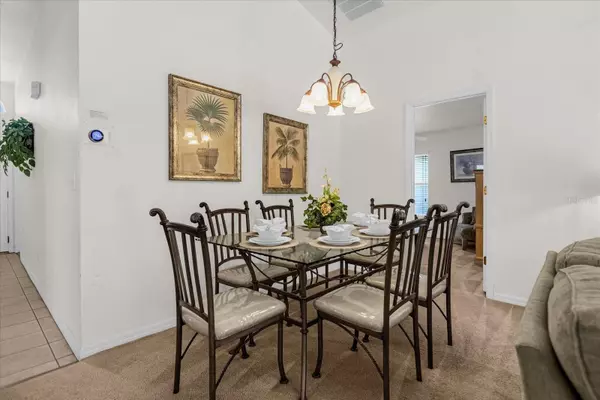$400,000
$389,950
2.6%For more information regarding the value of a property, please contact us for a free consultation.
5 Beds
3 Baths
1,662 SqFt
SOLD DATE : 05/29/2024
Key Details
Sold Price $400,000
Property Type Single Family Home
Sub Type Single Family Residence
Listing Status Sold
Purchase Type For Sale
Square Footage 1,662 sqft
Price per Sqft $240
Subdivision Sandy Ridge Ph 01
MLS Listing ID O6196233
Sold Date 05/29/24
Bedrooms 5
Full Baths 3
Construction Status Appraisal,Financing,Inspections
HOA Fees $108/qua
HOA Y/N Yes
Originating Board Stellar MLS
Year Built 2005
Annual Tax Amount $4,165
Lot Size 5,662 Sqft
Acres 0.13
Property Description
Absolutely stunning, fully-furnished 5-bedroom pool home awaits you at 249 Scrub Jay Way in the coveted Sandy Ridge community! Whether you're seeking your dream residence or a savvy investment opportunity, this meticulously maintained property is a must-see. Nestled on a South-Western facing rear elevation, backing to conservation for ultimate privacy, this home offers a serene retreat from the bustle of everyday life. Step inside to discover a spacious layout boasting 5 bedrooms and 3 bathrooms, ideal for comfortable living or hosting guests. Recent upgrades include a new roof installed in 2022 and a refurnished pool surface in 2023, ensuring peace of mind and enjoyment for years to come. This turn-key property is zoned for Airbnb, short-term rental, long-term rental, or primary residential use, offering versatility to suit your needs. Furnishings, as showcased in included photos and walk-thru video, seamlessly transfer with the sale, providing immediate comfort and style. The split floor plan enhances privacy, with a primary en-suite and walk-in-closet, a second bedroom with en-suite, 3rd bathroom with entrance to the pool deck, living room, and family room offering ample space for entertaining or relaxation. Additional highlights: washer and dryer included. With close proximity to the Walt Disney World® resort, Posner City Center, Champions Gate, Celebration, and more attractions, this home epitomizes the best of Central Florida living. Don't miss this opportunity to own a piece of paradise in Sandy Ridge—schedule your showing today and start envisioning your dream lifestyle!
Location
State FL
County Polk
Community Sandy Ridge Ph 01
Interior
Interior Features Cathedral Ceiling(s), Ceiling Fans(s), Eat-in Kitchen, Living Room/Dining Room Combo, Open Floorplan, Thermostat, Walk-In Closet(s), Window Treatments
Heating Electric
Cooling Central Air
Flooring Carpet, Ceramic Tile
Furnishings Furnished
Fireplace false
Appliance Dishwasher, Disposal, Dryer, Electric Water Heater, Microwave, Range, Refrigerator
Laundry In Garage
Exterior
Exterior Feature Rain Gutters
Garage Spaces 2.0
Pool Gunite, Heated, In Ground
Community Features Playground
Utilities Available Cable Connected, Electricity Connected, Sewer Connected, Water Connected
Roof Type Shingle
Attached Garage true
Garage true
Private Pool Yes
Building
Story 1
Entry Level One
Foundation Slab
Lot Size Range 0 to less than 1/4
Sewer Public Sewer
Water Public
Structure Type Block
New Construction false
Construction Status Appraisal,Financing,Inspections
Others
Pets Allowed Yes
HOA Fee Include Cable TV,Internet
Senior Community No
Ownership Fee Simple
Monthly Total Fees $108
Acceptable Financing Cash, Conventional, FHA, VA Loan
Membership Fee Required Required
Listing Terms Cash, Conventional, FHA, VA Loan
Special Listing Condition None
Read Less Info
Want to know what your home might be worth? Contact us for a FREE valuation!

Our team is ready to help you sell your home for the highest possible price ASAP

© 2025 My Florida Regional MLS DBA Stellar MLS. All Rights Reserved.
Bought with KELLER WILLIAMS REALTY AT THE LAKES
"My job is to find and attract mastery-based agents to the office, protect the culture, and make sure everyone is happy! "
GET MORE INFORMATION






