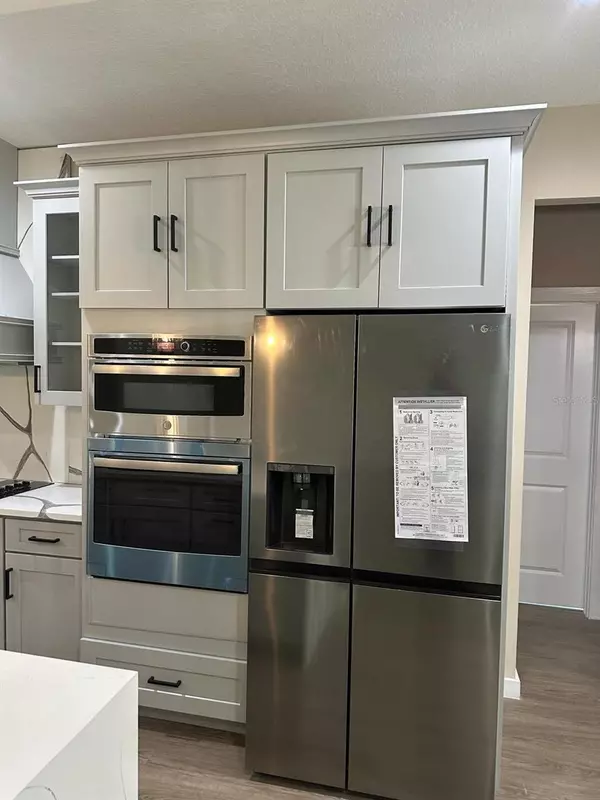$510,000
$519,999
1.9%For more information regarding the value of a property, please contact us for a free consultation.
4 Beds
3 Baths
2,300 SqFt
SOLD DATE : 05/17/2024
Key Details
Sold Price $510,000
Property Type Single Family Home
Sub Type Single Family Residence
Listing Status Sold
Purchase Type For Sale
Square Footage 2,300 sqft
Price per Sqft $221
Subdivision Estates At Limona Woods
MLS Listing ID T3503560
Sold Date 05/17/24
Bedrooms 4
Full Baths 3
Construction Status Financing
HOA Fees $57
HOA Y/N Yes
Originating Board Stellar MLS
Year Built 2024
Annual Tax Amount $1,353
Lot Size 9,147 Sqft
Acres 0.21
Lot Dimensions 74.5x120
Property Description
Here is a stunning custom 4/3/3 with an oversize garage that fits the biggest SUV, the home features a beautiful 14 foot entrance with a double door, the second you come in there is a nice large foyer, a dream kitchen with a water fall on the island, all 42 inch wood cabinets with a nice cooktop with a 36 inch range hood and a double oven ,beautiful marble counter top with full backsplash.
all 8 foot doors for all bedrooms, all stand showers in bathroom and a stunning dream bathroom in the master bedroom with a large shower along with gold trim all through out and a beautiful stand alone tub.
a double tray ceiling in master bedroom and Livingroom, once you step in the back porch it features a very large covered porch for your get together with an outdoor kitchen with nice black counter t and cover stone walls.
Hurry this will not last ,it is definitely under priced.
Location
State FL
County Hillsborough
Community Estates At Limona Woods
Zoning RSC-6
Interior
Interior Features Ceiling Fans(s), Coffered Ceiling(s), Crown Molding, High Ceilings, Open Floorplan, Solid Wood Cabinets, Split Bedroom, Tray Ceiling(s), Walk-In Closet(s)
Heating Central
Cooling Central Air
Flooring Ceramic Tile, Laminate
Fireplace false
Appliance Cooktop, Dishwasher, Disposal, Exhaust Fan, Ice Maker, Microwave, Range, Range Hood, Refrigerator
Laundry Laundry Room, Washer Hookup
Exterior
Exterior Feature Lighting, Outdoor Kitchen, Private Mailbox, Sidewalk, Sliding Doors, Sprinkler Metered
Garage Spaces 2.0
Utilities Available Public
Waterfront false
Roof Type Shingle
Attached Garage true
Garage true
Private Pool No
Building
Entry Level One
Foundation Block, Slab, Stem Wall
Lot Size Range 0 to less than 1/4
Builder Name ANANYA CONSTRUCTION
Sewer Public Sewer
Water Public
Structure Type Block,Stucco
New Construction true
Construction Status Financing
Others
Pets Allowed Yes
Senior Community No
Ownership Fee Simple
Monthly Total Fees $115
Acceptable Financing Cash, Conventional, FHA, VA Loan
Membership Fee Required Required
Listing Terms Cash, Conventional, FHA, VA Loan
Special Listing Condition None
Read Less Info
Want to know what your home might be worth? Contact us for a FREE valuation!

Our team is ready to help you sell your home for the highest possible price ASAP

© 2024 My Florida Regional MLS DBA Stellar MLS. All Rights Reserved.
Bought with JPT REALTY LLC

"My job is to find and attract mastery-based agents to the office, protect the culture, and make sure everyone is happy! "
GET MORE INFORMATION






