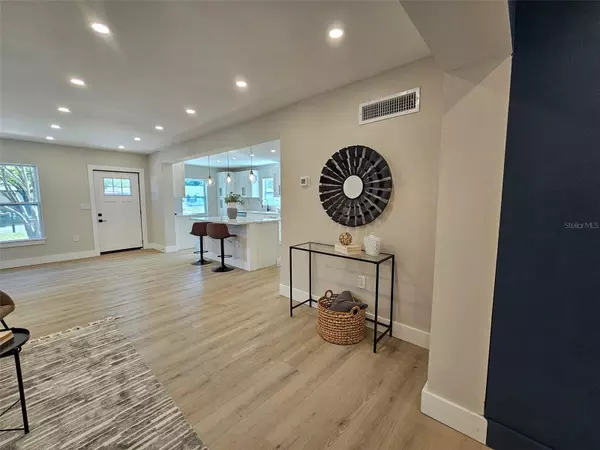$645,000
$679,999
5.1%For more information regarding the value of a property, please contact us for a free consultation.
4 Beds
2 Baths
1,940 SqFt
SOLD DATE : 05/17/2024
Key Details
Sold Price $645,000
Property Type Single Family Home
Sub Type Single Family Residence
Listing Status Sold
Purchase Type For Sale
Square Footage 1,940 sqft
Price per Sqft $332
Subdivision Gandy Manor
MLS Listing ID T3517419
Sold Date 05/17/24
Bedrooms 4
Full Baths 2
HOA Y/N No
Originating Board Stellar MLS
Year Built 1954
Annual Tax Amount $1,078
Lot Size 9,147 Sqft
Acres 0.21
Property Description
Finally, the South Tampa home that has it all! You'll want for nothing in this 1,940 square foot 4 bedroom 2 bathroom fully renovated home. This house checks every box on the list of the discerning South Tampa homebuyer. New roof, new electrical, updated plumbing, new appliances, new AC units, impact windows, Ring doorbell, and much more!
Pulling up to the home, you'll first notice the expansive dual driveways, a paver path across the front lawn, and stained wood features to accent the stucco exterior. When you first enter the home you'll immediately be drawn in by the open floor plan. A formal living room overlooking the massive kitchen features plenty of space for everyone to enjoy. You'll love preparing meals in the spacious kitchen featuring all-new stainless steel appliances, quartz countertops, shaker cabinetry, center island, pantry, and a large coffee bar. A utility room conveniently located off the kitchen features washer dryer hookups, as well as plenty of space for extra storage.
Step further into the home and you'll discover a formal dining room overlooking the den with a massive built-in entertainment center. With plenty of space for even the largest sectionals, this a room that everyone can enjoy together. French doors provide even more natural light from the massive backyard.
The master suite features a spa-like master bathroom. Prepare to face the day under the waterfall shower in the wet room or relax after a long day in the oversized soaking tub. With plenty of overhead lighting and an LED mirror above the double vanity you'll look forward to your daily routine in this room. A large master bedroom overlooks the backyard with plenty of natural shade from the large grand oak. And a walk-in closet with custom shelving ensures you'll have plenty of space for your wardrove. The master suite hallway also features a doorway to an adjoining bedroom. Perfect for use as a nursery to minimize long trips across the home in the middle of the night.
The bedroom wing features 3 large bedrooms all with ample closet space and natural light. All the closets in this home feature custom closet systems to make organizing your wardrobe a breeze. The guest bathroom is another impressive space with a vaulted ceiling, large vanity, LED mirror, and gorgeously appointed gold hardware.
Through the French doors off the den you have easy access to the massive backyard. All new stone pavers create a patio that runs around the entire home giving easy access to the yard. The paver patio is perfect for entertaining and with plenty of shade from the grand oak you'll enjoy being outside at any time of day.
This home provides easy access to The Selmon Expressway for trips to Downtown Tampa, Hyde Park Village, or Ybor City. Easy access to Gandy Blvd puts The Westshore Marina District, St. Pete, and Gulf Beaches all within reach. Come see this South Tampa gem for yourself before it's gone!
Location
State FL
County Hillsborough
Community Gandy Manor
Zoning RS-60
Rooms
Other Rooms Family Room, Great Room, Inside Utility
Interior
Interior Features High Ceilings, Open Floorplan, Primary Bedroom Main Floor, Thermostat
Heating Electric
Cooling Central Air
Flooring Luxury Vinyl
Fireplaces Type Electric, Family Room
Fireplace true
Appliance Dishwasher, Disposal, Electric Water Heater, Exhaust Fan, Range, Range Hood, Refrigerator
Laundry Electric Dryer Hookup, Inside, Washer Hookup
Exterior
Exterior Feature French Doors, Lighting
Utilities Available BB/HS Internet Available, Cable Available, Electricity Available, Electricity Connected, Natural Gas Available, Phone Available, Public, Sewer Available, Sewer Connected, Underground Utilities, Water Available, Water Connected
Roof Type Membrane
Garage false
Private Pool No
Building
Entry Level One
Foundation Slab
Lot Size Range 0 to less than 1/4
Sewer Public Sewer
Water Public
Architectural Style Ranch
Structure Type Block
New Construction false
Schools
Elementary Schools Anderson-Hb
Middle Schools Madison-Hb
High Schools Robinson-Hb
Others
Senior Community No
Ownership Fee Simple
Acceptable Financing Cash, Conventional, FHA, VA Loan
Listing Terms Cash, Conventional, FHA, VA Loan
Special Listing Condition None
Read Less Info
Want to know what your home might be worth? Contact us for a FREE valuation!

Our team is ready to help you sell your home for the highest possible price ASAP

© 2025 My Florida Regional MLS DBA Stellar MLS. All Rights Reserved.
Bought with PINPOINT REALTY GROUP LLC
"My job is to find and attract mastery-based agents to the office, protect the culture, and make sure everyone is happy! "
GET MORE INFORMATION






