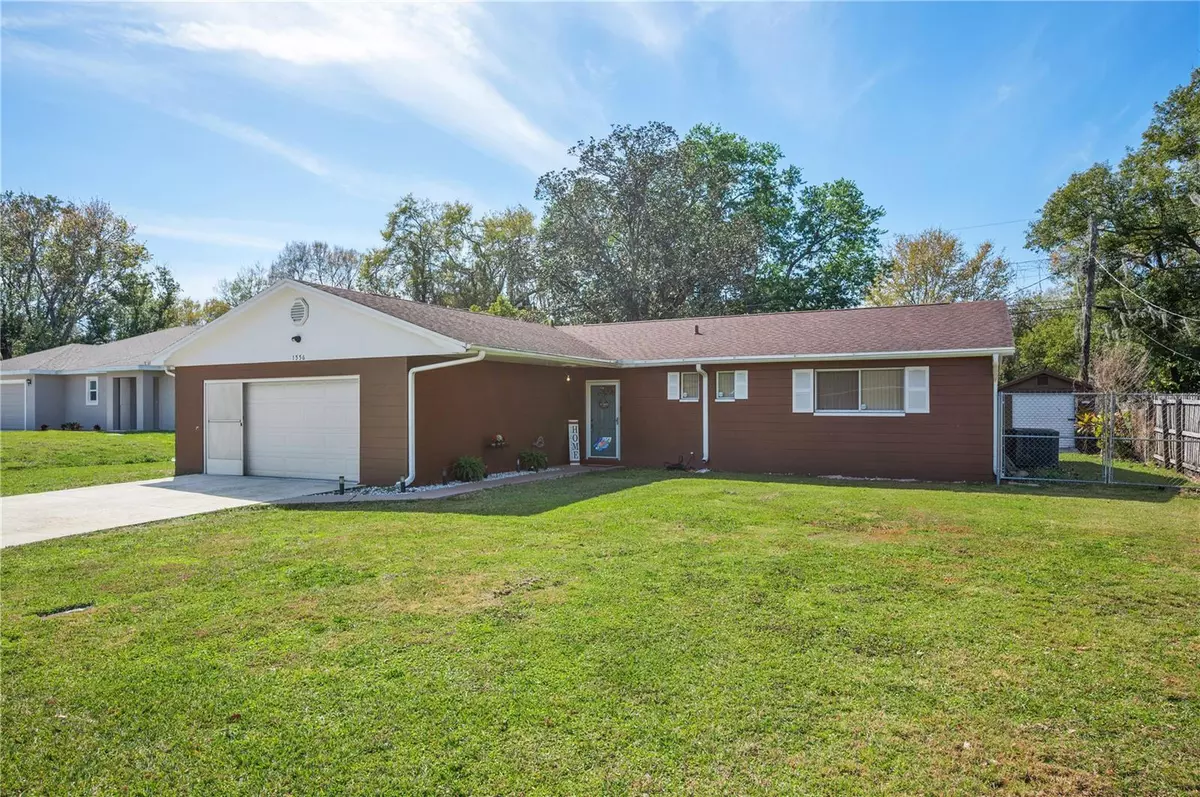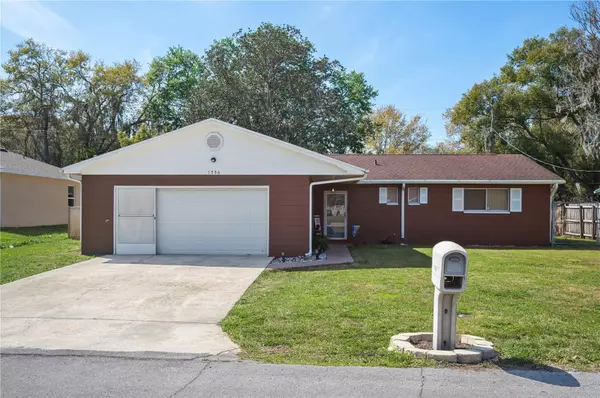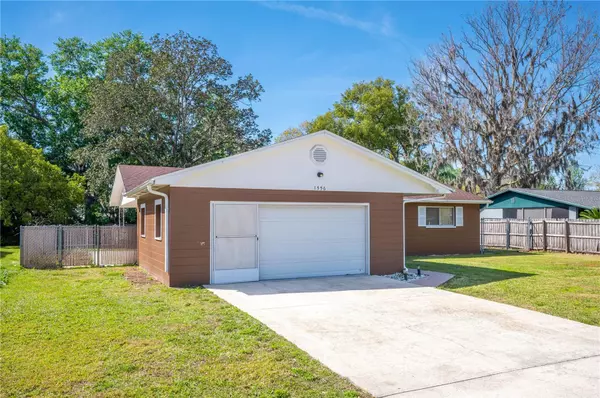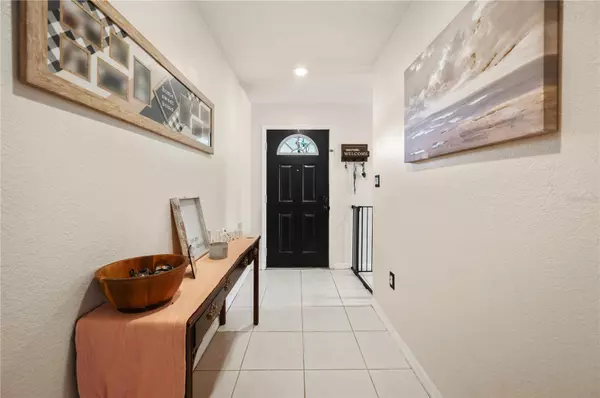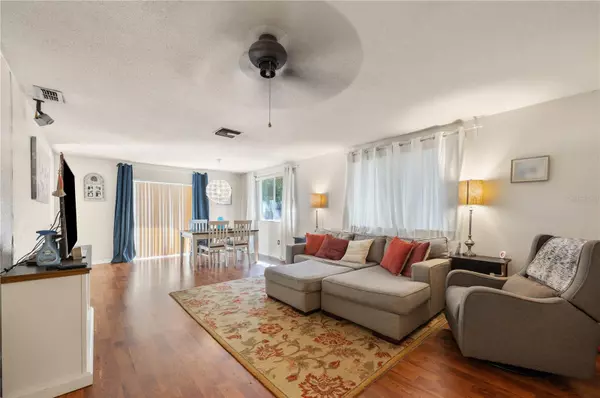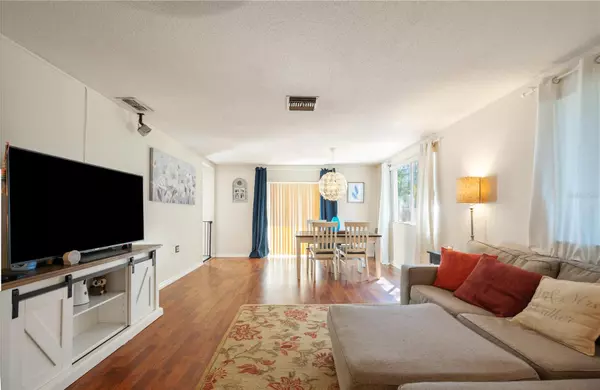$250,000
$275,000
9.1%For more information regarding the value of a property, please contact us for a free consultation.
3 Beds
2 Baths
1,352 SqFt
SOLD DATE : 05/16/2024
Key Details
Sold Price $250,000
Property Type Single Family Home
Sub Type Single Family Residence
Listing Status Sold
Purchase Type For Sale
Square Footage 1,352 sqft
Price per Sqft $184
Subdivision Key Oak Estates
MLS Listing ID L4942344
Sold Date 05/16/24
Bedrooms 3
Full Baths 2
Construction Status Financing,Inspections
HOA Y/N No
Originating Board Stellar MLS
Year Built 1969
Annual Tax Amount $3,684
Lot Size 10,890 Sqft
Acres 0.25
Property Description
Welcome to 1556 Churchill Ct! This charming 3-bedroom, 2-bathroom home offers a perfect blend of comfort and versatility.
As you step inside, you will notice fresh, neutral paint that creates a welcoming atmosphere, allowing you to easily add your personal touch to each room, complimented by a mix of wood, tile, and vinyl flooring that adds character and durability.
In the kitchen you will notice the warmth of custom wood cabinets, providing both style and ample storage. The thoughtful design continues with built-in storage solutions, ensuring every inch of space is utilized efficiently.
The garage has been converted into three versatile rooms, offering endless possibilities. Whether you envision a dedicated storage area, a vibrant playroom, or a quiet office space, this home allows you to tailor it to your unique needs.
The master bathroom boasts a spacious shower, creating a private retreat within the home.
The oversized yard offers ample space for outdoor activities, gardening, or simply unwinding in the Florida sunshine.
Conveniently located near shopping and all main roads. This property is not just a house; it's a canvas for your lifestyle. Don't miss the opportunity to make this house your home!
Location
State FL
County Polk
Community Key Oak Estates
Zoning R-3
Rooms
Other Rooms Bonus Room
Interior
Interior Features Ceiling Fans(s), Eat-in Kitchen, Living Room/Dining Room Combo, Solid Wood Cabinets, Stone Counters
Heating Central
Cooling Central Air
Flooring Ceramic Tile, Vinyl, Wood
Fireplace false
Appliance Convection Oven, Dishwasher, Microwave, Refrigerator
Laundry In Garage
Exterior
Exterior Feature Irrigation System, Sliding Doors
Fence Chain Link
Utilities Available Cable Available, Electricity Connected, Public
Waterfront Description Canal - Freshwater
View Y/N 1
Water Access 1
Water Access Desc Canal - Freshwater
Roof Type Shingle
Garage false
Private Pool No
Building
Entry Level One
Foundation Slab
Lot Size Range 1/4 to less than 1/2
Sewer Septic Tank
Water Public
Structure Type Block
New Construction false
Construction Status Financing,Inspections
Others
Senior Community No
Ownership Fee Simple
Acceptable Financing Cash, Conventional, FHA, VA Loan
Listing Terms Cash, Conventional, FHA, VA Loan
Special Listing Condition None
Read Less Info
Want to know what your home might be worth? Contact us for a FREE valuation!

Our team is ready to help you sell your home for the highest possible price ASAP

© 2025 My Florida Regional MLS DBA Stellar MLS. All Rights Reserved.
Bought with LIVE FLORIDA REALTY
"My job is to find and attract mastery-based agents to the office, protect the culture, and make sure everyone is happy! "
GET MORE INFORMATION

