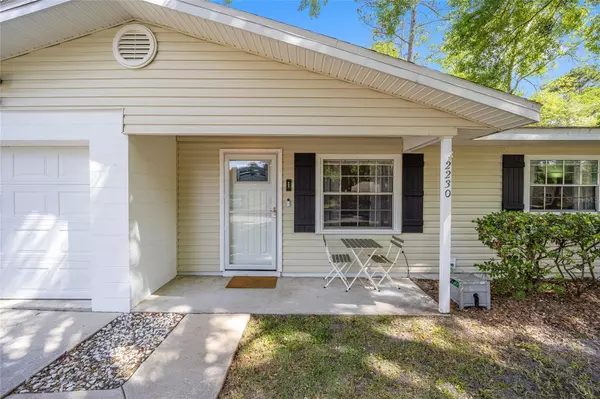$261,000
$249,000
4.8%For more information regarding the value of a property, please contact us for a free consultation.
3 Beds
2 Baths
1,184 SqFt
SOLD DATE : 05/14/2024
Key Details
Sold Price $261,000
Property Type Single Family Home
Sub Type Single Family Residence
Listing Status Sold
Purchase Type For Sale
Square Footage 1,184 sqft
Price per Sqft $220
Subdivision Timberbrooke
MLS Listing ID GC520871
Sold Date 05/14/24
Bedrooms 3
Full Baths 2
Construction Status Inspections
HOA Y/N No
Originating Board Stellar MLS
Year Built 1977
Annual Tax Amount $3,389
Lot Size 7,840 Sqft
Acres 0.18
Property Description
Discover your cozy retreat in the tranquil setting of NW Gainesville's Timberbrooke subdivision. This inviting 3-bedroom, 2-bathroom abode is ready for you to call home. Step inside to find a recently updated interior with luxury vinyl flooring throughout the main living spaces. The heart of the home, the kitchen, has been thoughtfully remodeled with brand-new cabinets, silestone countertops and all new appliances installed in 2023. Unwind in the remodeled primary bathroom featuring a modern walk-in shower completed in 2024.
This charming residence also offers practical features such as a small garage/storage area and a convenient 30 x 13 RV carport. Outside, your oasis awaits with a delightful 27 x 10' screened porch, perfect for enjoying the serene surroundings. Plus, the fully fenced backyard provides a private retreat for relaxation, entertainment or your furry friends.
Don't miss out on the opportunity to make this move-in-ready gem your own! Schedule a viewing today and envision the possibilities of living in this peaceful NW Gainesville community.
Location
State FL
County Alachua
Community Timberbrooke
Zoning RSF3
Rooms
Other Rooms Inside Utility
Interior
Interior Features Solid Surface Counters
Heating Electric
Cooling Central Air
Flooring Carpet, Luxury Vinyl, Tile
Fireplace false
Appliance Dishwasher, Dryer, Gas Water Heater, Microwave, Range, Refrigerator
Laundry Laundry Room
Exterior
Exterior Feature Private Mailbox
Garage Spaces 1.0
Utilities Available BB/HS Internet Available, Cable Available, Electricity Connected, Natural Gas Connected
Roof Type Shingle
Porch Covered, Rear Porch, Screened
Attached Garage true
Garage true
Private Pool No
Building
Lot Description Level, Paved
Story 1
Entry Level One
Foundation Slab
Lot Size Range 0 to less than 1/4
Sewer Public Sewer
Water Public
Architectural Style Ranch
Structure Type Block,Vinyl Siding
New Construction false
Construction Status Inspections
Others
Senior Community No
Ownership Fee Simple
Acceptable Financing Cash, Conventional, FHA
Listing Terms Cash, Conventional, FHA
Special Listing Condition None
Read Less Info
Want to know what your home might be worth? Contact us for a FREE valuation!

Our team is ready to help you sell your home for the highest possible price ASAP

© 2025 My Florida Regional MLS DBA Stellar MLS. All Rights Reserved.
Bought with FLORIDA HOMES REALTY & MORTGAGE LLC
"My job is to find and attract mastery-based agents to the office, protect the culture, and make sure everyone is happy! "
GET MORE INFORMATION






