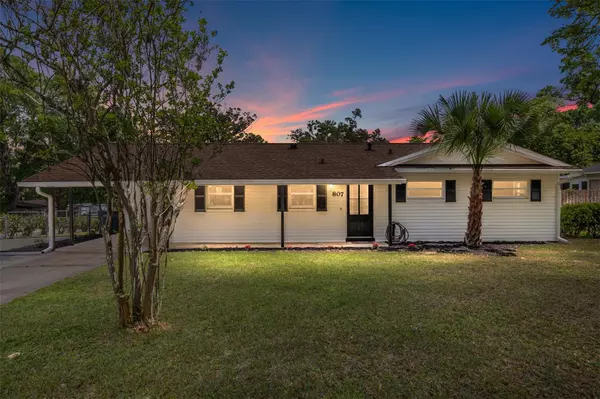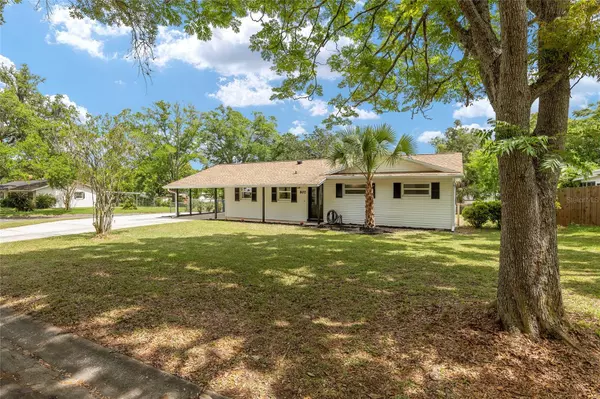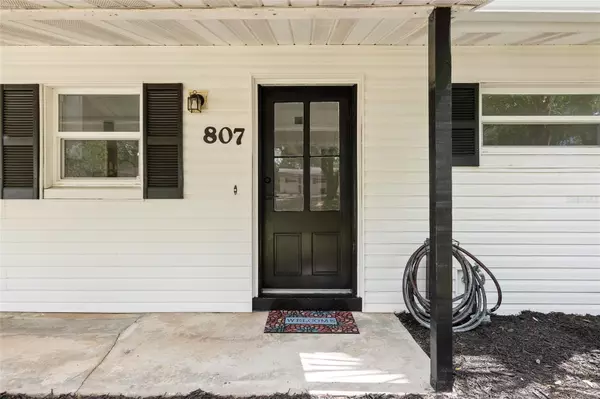$220,000
$229,000
3.9%For more information regarding the value of a property, please contact us for a free consultation.
3 Beds
2 Baths
1,035 SqFt
SOLD DATE : 04/30/2024
Key Details
Sold Price $220,000
Property Type Single Family Home
Sub Type Single Family Residence
Listing Status Sold
Purchase Type For Sale
Square Footage 1,035 sqft
Price per Sqft $212
Subdivision Ocala Highlands Citrus Drive Add
MLS Listing ID OM676021
Sold Date 04/30/24
Bedrooms 3
Full Baths 1
Half Baths 1
Construction Status Inspections
HOA Y/N No
Originating Board Stellar MLS
Year Built 1963
Annual Tax Amount $744
Lot Size 0.280 Acres
Acres 0.28
Lot Dimensions 95x130
Property Description
This cherished residence has gracefully stood the test of time, having been lovingly cared for by the same family since 1967. Now proudly offered for a new chapter, it has been FULLY RENOVATED with modern upgrades. Upgrades include new LUXURY VINYL PLANK FLOORING throughout, NEW STAINLESS STEEL APLIANCES including a GAS STOVE, GRANITE COUNTERTOPS, soft-close cabinets and drawers, vinyl E-glass windows, TANKLESS GAS WATER HEATER, and a BACKUP GENERATOR. The home sits on a CORNER LOT, has a FENCED BACKYARD, a SHED, irrigation system, and oversized driveway. It is conveniently located approximately 10 minutes from Ocala's Historic Downtown Square, 8 minutes from Silver Springs State Park, 3 minutes to Jervy Gantt Recreation Complex, and 5 minutes to the nearest Publix. Call today to schedule a private showing.
Location
State FL
County Marion
Community Ocala Highlands Citrus Drive Add
Zoning R1A
Interior
Interior Features Ceiling Fans(s), Open Floorplan, Solid Surface Counters, Thermostat
Heating Central
Cooling Central Air
Flooring Luxury Vinyl, Tile
Furnishings Unfurnished
Fireplace false
Appliance Dishwasher, Gas Water Heater, Range, Tankless Water Heater
Laundry Laundry Room, Outside
Exterior
Exterior Feature Irrigation System, Private Mailbox, Sliding Doors
Fence Chain Link
Utilities Available Electricity Connected
Roof Type Shingle
Garage false
Private Pool No
Building
Story 1
Entry Level One
Foundation Block
Lot Size Range 1/4 to less than 1/2
Sewer Public Sewer
Water Public
Structure Type Block,Vinyl Siding
New Construction false
Construction Status Inspections
Schools
Elementary Schools Ward-Highlands Elem. School
Middle Schools Fort King Middle School
High Schools Forest High School
Others
Pets Allowed Yes
Senior Community No
Ownership Fee Simple
Acceptable Financing Cash, Conventional, FHA, VA Loan
Listing Terms Cash, Conventional, FHA, VA Loan
Special Listing Condition None
Read Less Info
Want to know what your home might be worth? Contact us for a FREE valuation!

Our team is ready to help you sell your home for the highest possible price ASAP

© 2025 My Florida Regional MLS DBA Stellar MLS. All Rights Reserved.
Bought with KEN JONES REALTY
"My job is to find and attract mastery-based agents to the office, protect the culture, and make sure everyone is happy! "
GET MORE INFORMATION






