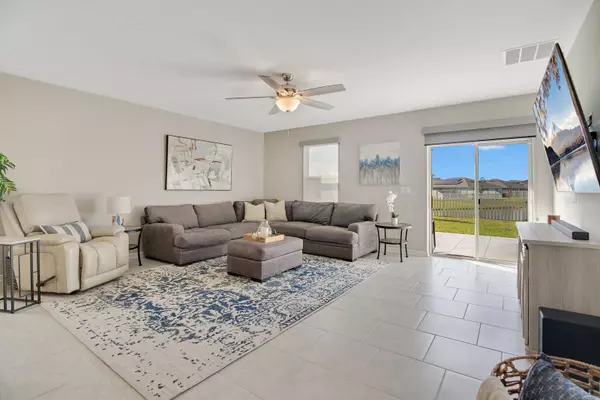$500,000
$499,500
0.1%For more information regarding the value of a property, please contact us for a free consultation.
5 Beds
3 Baths
2,879 SqFt
SOLD DATE : 04/26/2024
Key Details
Sold Price $500,000
Property Type Single Family Home
Sub Type Single Family Residence
Listing Status Sold
Purchase Type For Sale
Square Footage 2,879 sqft
Price per Sqft $173
Subdivision Old Hickory Ph 3
MLS Listing ID O6167754
Sold Date 04/26/24
Bedrooms 5
Full Baths 2
Half Baths 1
Construction Status Financing,Inspections
HOA Fees $60/mo
HOA Y/N Yes
Originating Board Stellar MLS
Year Built 2022
Annual Tax Amount $8,647
Lot Size 5,662 Sqft
Acres 0.13
Property Description
Great Price! Better than New Construction! That is correct… Why not save all the Extra Builder Fee's… Get a Premium Waterfront Home Site… Complete Fenced Yard… Extended 30' Tile Patio… and 100% Move in Ready before the spring market frenzy. Our 2022 Five Bedroom Luxury Home was built with you in mind. The Great Room Design featuring the Primary Bedroom on the first floor, Extended Brick Pattern Tile Flooring though-out the living area, an additional enclosed front office with glass French doors plus a 2nd floor bonus room. The open-concept kitchen features a large center island with pendant lighting, an abundance of cabinets, lots of counter space, a large walk-in pantry, and stainless steel appliances. This home also has the benefit of leased Solar Panels which reduced our 2023 energy cost to $138 per month average. The Old Hickory community amenities include resort-style swimming pool with cabana, playground, and dog park. There is easy access to Florida Turnpike, plus abundant shopping and dining options. A rare opportunity to get your wish list without the extra costs…
Location
State FL
County Osceola
Community Old Hickory Ph 3
Zoning RES
Rooms
Other Rooms Bonus Room, Den/Library/Office, Great Room, Inside Utility
Interior
Interior Features Living Room/Dining Room Combo, Open Floorplan, Primary Bedroom Main Floor, Walk-In Closet(s), Window Treatments
Heating Heat Pump
Cooling Central Air, Zoned
Flooring Carpet, Tile
Furnishings Unfurnished
Fireplace false
Appliance Dishwasher, Disposal, Microwave, Refrigerator
Laundry Laundry Room
Exterior
Exterior Feature Irrigation System, Rain Gutters, Sliding Doors
Parking Features Driveway, Garage Door Opener
Garage Spaces 2.0
Fence Fenced, Vinyl
Utilities Available Fiber Optics, Public, Solar, Street Lights, Underground Utilities, Water Connected
Waterfront Description Pond
View Y/N 1
View Water
Roof Type Shingle
Porch Patio
Attached Garage true
Garage true
Private Pool No
Building
Lot Description In County, Sidewalk, Paved
Story 2
Entry Level Two
Foundation Slab
Lot Size Range 0 to less than 1/4
Sewer Public Sewer
Water Public
Architectural Style Traditional
Structure Type Block,Wood Frame
New Construction false
Construction Status Financing,Inspections
Schools
Elementary Schools Michigan Avenue Elem (K 5)
Middle Schools Harmony Middle
High Schools Harmony High
Others
Pets Allowed Yes
Senior Community No
Ownership Fee Simple
Monthly Total Fees $60
Acceptable Financing Cash, Conventional, FHA, VA Loan
Membership Fee Required Required
Listing Terms Cash, Conventional, FHA, VA Loan
Special Listing Condition None
Read Less Info
Want to know what your home might be worth? Contact us for a FREE valuation!

Our team is ready to help you sell your home for the highest possible price ASAP

© 2025 My Florida Regional MLS DBA Stellar MLS. All Rights Reserved.
Bought with STELLAR NON-MEMBER OFFICE
"My job is to find and attract mastery-based agents to the office, protect the culture, and make sure everyone is happy! "
GET MORE INFORMATION






