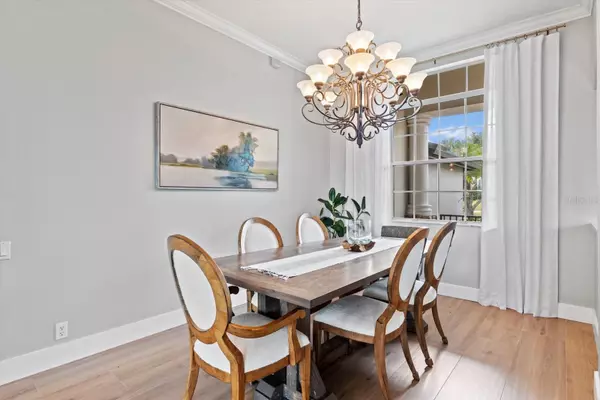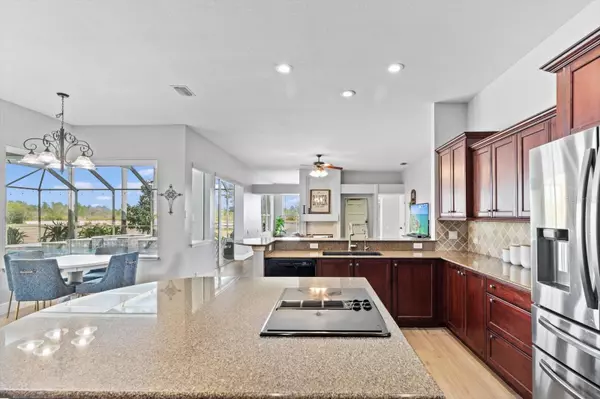$1,025,000
$1,150,000
10.9%For more information regarding the value of a property, please contact us for a free consultation.
4 Beds
4 Baths
3,601 SqFt
SOLD DATE : 04/26/2024
Key Details
Sold Price $1,025,000
Property Type Single Family Home
Sub Type Single Family Residence
Listing Status Sold
Purchase Type For Sale
Square Footage 3,601 sqft
Price per Sqft $284
Subdivision Panther Ridge
MLS Listing ID A4596876
Sold Date 04/26/24
Bedrooms 4
Full Baths 4
HOA Fees $77/ann
HOA Y/N Yes
Originating Board Stellar MLS
Year Built 2002
Annual Tax Amount $11,535
Lot Size 1.280 Acres
Acres 1.28
Property Description
Under Contract! Will accept back up offers!
If you're on the hunt for a neighborhood that seamlessly blends community vibes with ample SPACE, your search ends here! Welcome to the Preserve at Panther Ridge! Nestled in the heart of East Manatee County, this one-of-a-kind community with LOW HOA and NO CDD, spans over 1,200 acres of pure natural beauty and wildlife. Featuring large, private lots with custom-built homes, surrounded by miles of nature trails, lakes, and preserves. With only a short drive to nearby shopping, dining, and some of the nations top rated beaches, this is where you come to live the ultimate Old Florida lifestyle. Located in the middle of the neighborhood is 22707 Night Heron Way! Step inside and experience the immediate openness of this generous 4-bed/4-bath dwelling, accentuated by the captivating Woodville Natural porcelain tile flooring (2022) that adds a radiant touch throughout. Among other notable features, this residence boasts a study/den, bonus room, breakfast bar, dining nook, concealed walk-in pantry, and a double-sided fireplace. Beyond the interior, you'll find over 1200 square feet of covered outdoor space, perfect for indulging in the delightful screened-in pool/jacuzzi combo, complimented by a satisfying view of the water in the rear! Updates to this home include a Full Roof Replacement (2020), Flooring (2022), AC Units (2020,2021), Water Heater (2023), Pool Pump (2023), and Full Lanai Re-Screen (2024).
Location
State FL
County Manatee
Community Panther Ridge
Zoning PDA
Rooms
Other Rooms Bonus Room, Den/Library/Office, Family Room, Florida Room, Formal Dining Room Separate, Formal Living Room Separate, Inside Utility
Interior
Interior Features Cathedral Ceiling(s), Ceiling Fans(s), Crown Molding, Eat-in Kitchen, High Ceilings, Kitchen/Family Room Combo, Living Room/Dining Room Combo, Primary Bedroom Main Floor, Solid Surface Counters, Solid Wood Cabinets, Split Bedroom, Vaulted Ceiling(s), Walk-In Closet(s), Window Treatments
Heating Central, Electric, Heat Pump
Cooling Central Air, Zoned
Flooring Carpet, Ceramic Tile
Fireplaces Type Family Room, Gas
Furnishings Unfurnished
Fireplace true
Appliance Built-In Oven, Dishwasher, Disposal, Dryer, Microwave, Range, Refrigerator, Washer
Laundry Inside, Laundry Room
Exterior
Exterior Feature Lighting, Sidewalk, Sliding Doors
Parking Features Driveway, Garage Door Opener, Garage Faces Side
Garage Spaces 3.0
Pool Auto Cleaner, Chlorine Free, Heated, In Ground, Lighting, Outside Bath Access, Pool Sweep, Salt Water, Screen Enclosure
Community Features Deed Restrictions, No Truck/RV/Motorcycle Parking, Park, Playground, Tennis Courts
Utilities Available BB/HS Internet Available, Cable Available, Electricity Connected, Sprinkler Well, Street Lights, Underground Utilities
Amenities Available Basketball Court, Fence Restrictions, Park, Playground, Recreation Facilities, Tennis Court(s), Trail(s)
View Y/N 1
View Trees/Woods, Water
Roof Type Shingle
Porch Covered, Deck, Enclosed, Patio, Porch, Rear Porch, Screened
Attached Garage true
Garage true
Private Pool Yes
Building
Lot Description In County, Sidewalk, Paved
Story 2
Entry Level Two
Foundation Slab
Lot Size Range 1 to less than 2
Sewer Septic Tank
Water Well
Architectural Style Ranch
Structure Type Block,Stone,Stucco
New Construction false
Schools
Elementary Schools Robert E Willis Elementary
Middle Schools Nolan Middle
High Schools Lakewood Ranch High
Others
Pets Allowed Yes
HOA Fee Include Escrow Reserves Fund,Recreational Facilities
Senior Community No
Ownership Fee Simple
Monthly Total Fees $77
Acceptable Financing Cash, Conventional, VA Loan
Membership Fee Required Required
Listing Terms Cash, Conventional, VA Loan
Special Listing Condition None
Read Less Info
Want to know what your home might be worth? Contact us for a FREE valuation!

Our team is ready to help you sell your home for the highest possible price ASAP

© 2025 My Florida Regional MLS DBA Stellar MLS. All Rights Reserved.
Bought with REALTY HUB
"My job is to find and attract mastery-based agents to the office, protect the culture, and make sure everyone is happy! "
GET MORE INFORMATION






