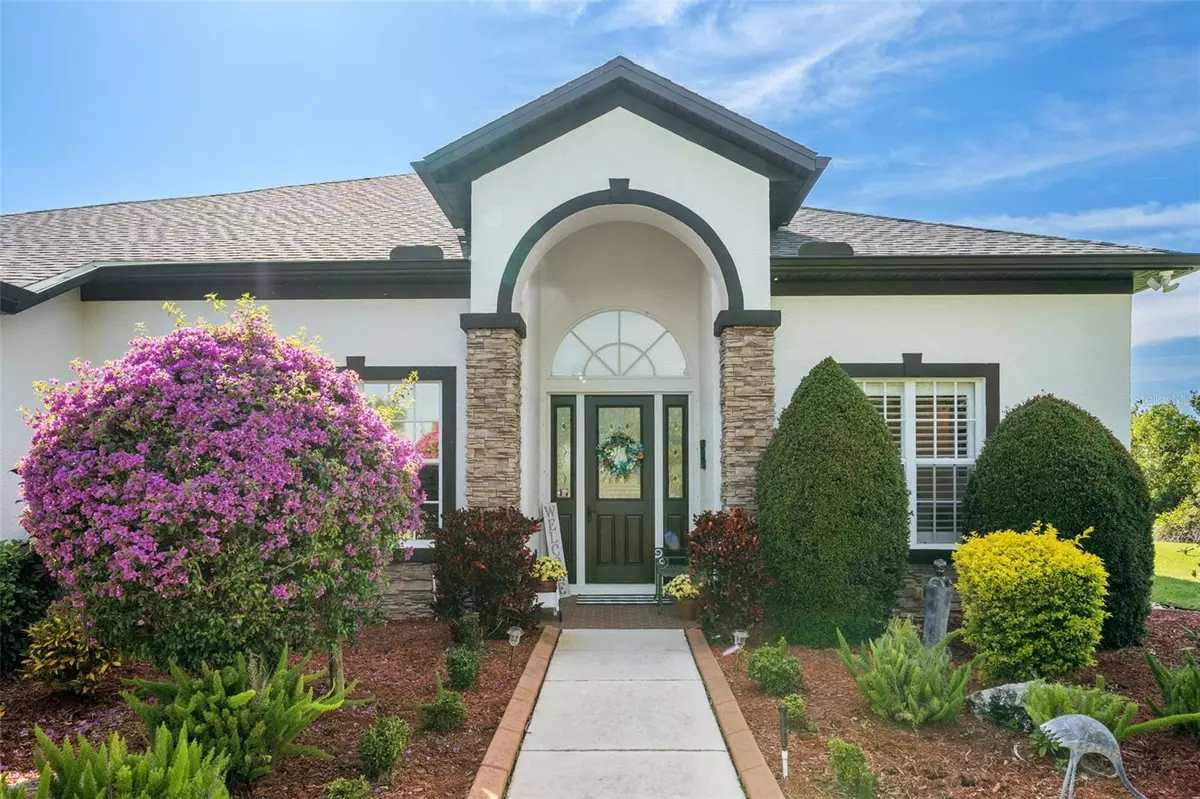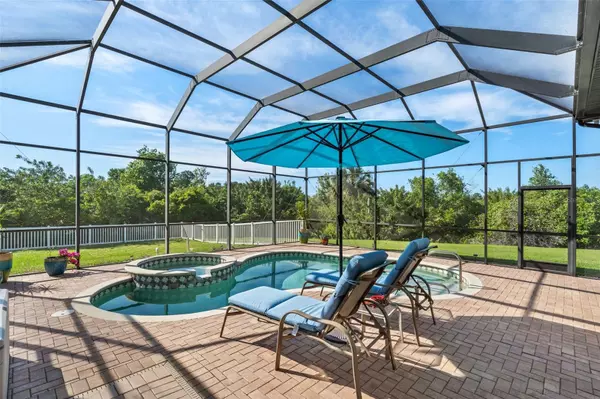$970,000
$985,000
1.5%For more information regarding the value of a property, please contact us for a free consultation.
4 Beds
3 Baths
2,595 SqFt
SOLD DATE : 04/22/2024
Key Details
Sold Price $970,000
Property Type Single Family Home
Sub Type Single Family Residence
Listing Status Sold
Purchase Type For Sale
Square Footage 2,595 sqft
Price per Sqft $373
Subdivision Preserve At Panther Ridge Ph Iv
MLS Listing ID A4604335
Sold Date 04/22/24
Bedrooms 4
Full Baths 3
Construction Status Inspections
HOA Fees $77/ann
HOA Y/N Yes
Originating Board Stellar MLS
Year Built 2004
Annual Tax Amount $6,153
Lot Size 1.290 Acres
Acres 1.29
Property Description
This peaceful, beautifully updated and maintained 4 Bedroom + Office home is comfortably nestled on 1.29 acres in Preserve at Panther Ridge. Enjoy your morning coffee by your pool and spa next to the preserve offering gorgeous wildlife sightings. Boasting a 4 car side load garage attached to the home for the next owner to continue to restore antique motorcycles as the current owner has so loved doing for years, or perhaps and incredible home gym. There is plenty of room for cars and hobbies in this fantastic garage. Nothing to stress about with the impressive upgrades recently completed: NEW ROOF (2023) New Well (2019), New Pool Pump, Heater and Premium Pool Screen (2019, 2020, 2020) Not to mention the UV System installed on the AC in 2024. This home is also equipped with a WHOLE HOUSE GENERATOR. The 4th bedroom is situated in the rear of the home with its own bathroom and exterior door into the backyard providing a fantastic space for guests to enjoy. This home is truly one to come experience for yourself and fall in love with! Bedroom Closet Type: Walk-in Closet (Primary Bedroom).
Location
State FL
County Manatee
Community Preserve At Panther Ridge Ph Iv
Zoning PDA
Interior
Interior Features Built-in Features, Ceiling Fans(s), Coffered Ceiling(s), Crown Molding, High Ceilings, Kitchen/Family Room Combo, Living Room/Dining Room Combo, Solid Surface Counters, Split Bedroom, Stone Counters, Thermostat, Tray Ceiling(s), Walk-In Closet(s), Window Treatments
Heating Central, Electric
Cooling Central Air
Flooring Carpet, Ceramic Tile, Luxury Vinyl
Fireplaces Type Electric
Fireplace true
Appliance Built-In Oven, Cooktop, Dishwasher, Disposal, Dryer, Electric Water Heater, Exhaust Fan, Ice Maker, Microwave, Range, Range Hood, Refrigerator, Washer
Laundry Inside, Laundry Room
Exterior
Exterior Feature Dog Run, French Doors, Garden, Hurricane Shutters, Irrigation System, Sidewalk, Sliding Doors
Garage Spaces 4.0
Pool Heated, In Ground, Indoor, Lighting, Screen Enclosure, Tile
Utilities Available BB/HS Internet Available, Cable Connected, Electricity Connected, Water Connected
View Trees/Woods
Roof Type Shingle
Attached Garage true
Garage true
Private Pool Yes
Building
Lot Description Landscaped, Level, Private, Sidewalk
Story 1
Entry Level One
Foundation Slab
Lot Size Range 1 to less than 2
Sewer Septic Tank
Water Well
Structure Type Block,Stucco
New Construction false
Construction Status Inspections
Schools
Elementary Schools Robert E Willis Elementary
Middle Schools Nolan Middle
High Schools Lakewood Ranch High
Others
Pets Allowed Yes
Senior Community No
Ownership Fee Simple
Monthly Total Fees $77
Acceptable Financing Cash, Conventional, FHA, VA Loan
Membership Fee Required Required
Listing Terms Cash, Conventional, FHA, VA Loan
Special Listing Condition None
Read Less Info
Want to know what your home might be worth? Contact us for a FREE valuation!

Our team is ready to help you sell your home for the highest possible price ASAP

© 2025 My Florida Regional MLS DBA Stellar MLS. All Rights Reserved.
Bought with MEDWAY REALTY
"My job is to find and attract mastery-based agents to the office, protect the culture, and make sure everyone is happy! "
GET MORE INFORMATION






