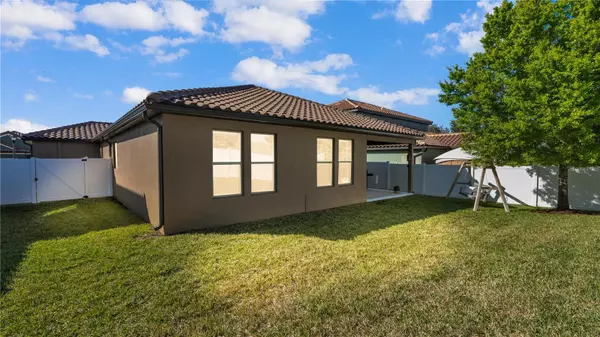$436,000
$440,000
0.9%For more information regarding the value of a property, please contact us for a free consultation.
4 Beds
3 Baths
2,110 SqFt
SOLD DATE : 04/18/2024
Key Details
Sold Price $436,000
Property Type Single Family Home
Sub Type Single Family Residence
Listing Status Sold
Purchase Type For Sale
Square Footage 2,110 sqft
Price per Sqft $206
Subdivision Terralargo Ph Ii
MLS Listing ID L4942518
Sold Date 04/18/24
Bedrooms 4
Full Baths 3
Construction Status Financing
HOA Fees $341/mo
HOA Y/N Yes
Originating Board Stellar MLS
Year Built 2016
Annual Tax Amount $3,675
Lot Size 7,405 Sqft
Acres 0.17
Lot Dimensions 50X155
Property Description
Welcome to 2260 Bella Luna Circle, a stunning 4-bedroom, 3-bathroom home with a 3 car garage. This beautiful property offers a split bedroom plan, providing ample room for you and your loved ones to spread out and make cherished memories.
With a 3-car garage and plenty of driveway parking space, there's no need to worry about finding a spot for your vehicles or guests' cars. The covered porch invites you to relax and enjoy the outdoors, while the fenced-in backyard offers privacy and security.
Inside the house, high ceilings create an open and airy feel, making each room feel bright and spacious. The open-concept layout is perfect for entertaining friends and family or simply enjoying quality time together. The kitchen boasts granite countertops, backsplash, stainless steel appliances, and a pantry for all your storage needs.
Convenience is key with a dedicated laundry room that makes chores a breeze. The master suite is a private oasis, complete with an en-suite bathroom featuring a large soaking tub, a separate shower & bathroom stall, dual vanities an enormous walk-in closet. It's the perfect retreat after a long day.
Home has been well-maintained!! New AC UNIT as of October 2023 installed -3.5 Ton Rheem Heat pump inside unit Evaporator & Air Handler. Condenser outside unit has also been replaced. EXTERIOR of home has recently repainted too!! Other UPGRADES included; Gutters 360 installed, Aqua Pure Water Softer throughout home, Hurricane slab installed on outside unit, Larger duck work returns installed on returns including hallways, UV light installed to prevent & kill mold, and vinyl flooring installed in Master Suite. WOW!
Location-wise, this property is centrally located between Tampa and Orlando, offering easy access to I-4. Whether you're looking to explore the vibrant cities or commute for work, you'll appreciate being just minutes away from all the excitement these areas have to offer.
In addition to its prime location, this gated community has plenty of amenities to enhance your lifestyle. Take a dip in the temperature-controlled community pool or relax in the community spa/hot tub. If you're feeling active, make use of the basketball court for a friendly game or two.
When it comes to necessities daily, you'll find a range of retail shopping, restaurants, grocery stores, schools, and medical facilities within close proximity. Everything you need is just a short drive away, making life convenient and hassle-free.
Don't miss out on the opportunity to make this stunning house your new home. Contact us today to schedule a viewing and experience the beauty and convenience of 2260 Bella Luna Circle for yourself.
Location
State FL
County Polk
Community Terralargo Ph Ii
Zoning RES
Rooms
Other Rooms Attic, Great Room, Inside Utility
Interior
Interior Features Ceiling Fans(s), High Ceilings, Kitchen/Family Room Combo, Open Floorplan, Primary Bedroom Main Floor, Solid Surface Counters, Solid Wood Cabinets, Split Bedroom, Stone Counters, Tray Ceiling(s), Walk-In Closet(s)
Heating Central
Cooling Central Air
Flooring Carpet, Ceramic Tile
Fireplace false
Appliance Cooktop, Dishwasher, Disposal, Electric Water Heater, Microwave, Range, Refrigerator, Water Softener
Laundry Inside, Laundry Room
Exterior
Exterior Feature Irrigation System, Lighting, Sidewalk, Sliding Doors
Parking Features Driveway
Garage Spaces 3.0
Community Features Association Recreation - Owned, Clubhouse, Deed Restrictions, Fitness Center, Gated Community - No Guard, Playground, Pool, Sidewalks, Special Community Restrictions, Tennis Courts
Utilities Available BB/HS Internet Available, Cable Available, Cable Connected, Electricity Available, Electricity Connected, Public, Street Lights, Underground Utilities
Amenities Available Basketball Court, Clubhouse, Fitness Center, Gated, Lobby Key Required, Pickleball Court(s), Playground, Pool, Recreation Facilities, Spa/Hot Tub, Tennis Court(s)
Roof Type Tile
Porch Covered, Front Porch, Porch, Rear Porch
Attached Garage true
Garage true
Private Pool No
Building
Lot Description In County, Sidewalk, Paved
Entry Level One
Foundation Slab
Lot Size Range 0 to less than 1/4
Sewer Public Sewer
Water Public
Architectural Style Traditional
Structure Type Block,Stucco
New Construction false
Construction Status Financing
Schools
Elementary Schools Sleepy Hill Elementary
Middle Schools Sleepy Hill Middle
High Schools Kathleen High
Others
Pets Allowed Yes
HOA Fee Include Cable TV,Pool,Recreational Facilities
Senior Community No
Ownership Fee Simple
Monthly Total Fees $341
Acceptable Financing Cash, Conventional, FHA, VA Loan
Membership Fee Required Required
Listing Terms Cash, Conventional, FHA, VA Loan
Special Listing Condition None
Read Less Info
Want to know what your home might be worth? Contact us for a FREE valuation!

Our team is ready to help you sell your home for the highest possible price ASAP

© 2025 My Florida Regional MLS DBA Stellar MLS. All Rights Reserved.
Bought with SHAWN R MCDONALD REALTYGRP INC
"My job is to find and attract mastery-based agents to the office, protect the culture, and make sure everyone is happy! "
GET MORE INFORMATION






