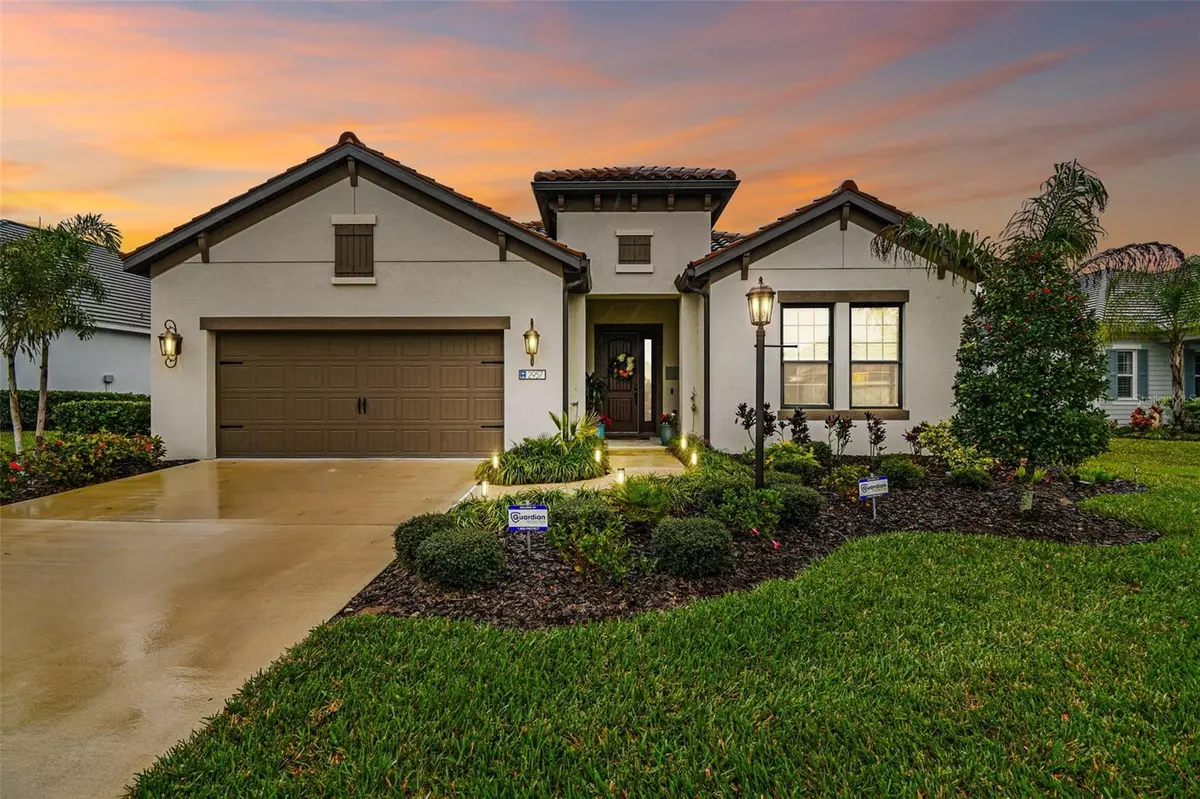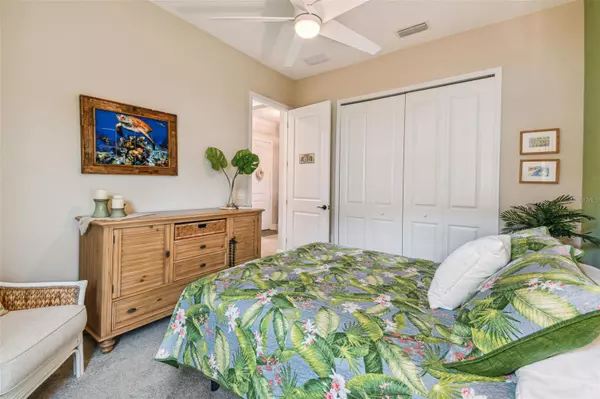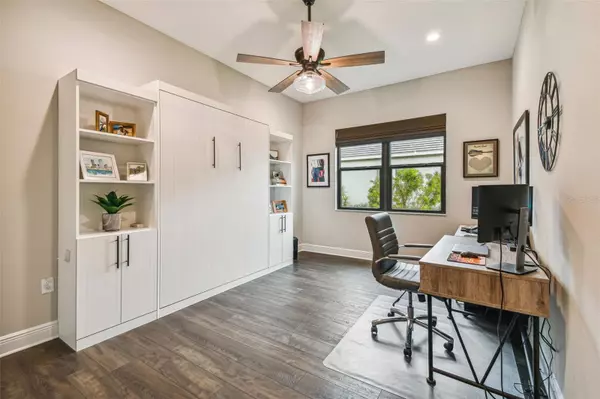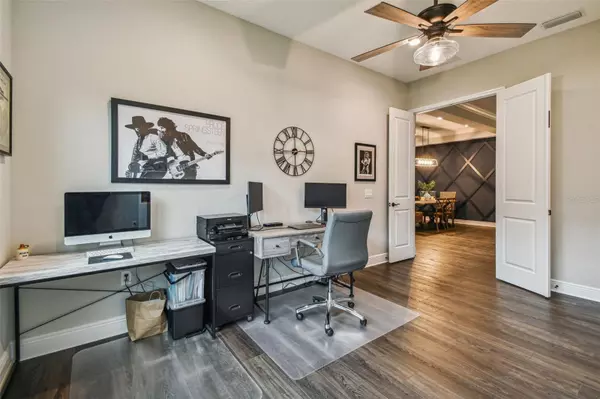$700,000
$750,000
6.7%For more information regarding the value of a property, please contact us for a free consultation.
3 Beds
3 Baths
2,220 SqFt
SOLD DATE : 04/16/2024
Key Details
Sold Price $700,000
Property Type Single Family Home
Sub Type Single Family Residence
Listing Status Sold
Purchase Type For Sale
Square Footage 2,220 sqft
Price per Sqft $315
Subdivision Indigo Ph Viii Subph 8A, 8B & 8C
MLS Listing ID U8227306
Sold Date 04/16/24
Bedrooms 3
Full Baths 2
Half Baths 1
Construction Status Inspections
HOA Fees $374/qua
HOA Y/N Yes
Originating Board Stellar MLS
Year Built 2020
Annual Tax Amount $7,446
Lot Size 8,276 Sqft
Acres 0.19
Property Description
Introducing a stunning 3-bedroom, 2.5-bathroom single-family home located in the highly desirable Indigo community within Lakewood Ranch. As you enter, you will be greeted by the grand 10-foot ceilings and elegant 8-foot doors, featuring beautiful crown molding, creating a sense of spaciousness and sophistication. The open and airy layout of the home allows for ample natural light to flow through, providing a warm and inviting atmosphere. One of the highlights of this home is its breathtaking view of the wildlife conservatory, perfect for nature enthusiasts and those seeking tranquility. In addition to its other exceptional features, this home offers the convenience of a patio kitchen allowing for hosting family gatherings or simply enjoying a cozy dinner. Indigo community offers a range of amenities to enhance your lifestyle. Take advantage of two community pools, the fitness center and a community room great for hosting large parties or getting together with neighbors. Don't miss the opportunity to make this wonderful single family home in the Indigo community your own. Experience the beauty of Lakewood Ranch while enjoying the comforts and conveniences this home has to offer.
Location
State FL
County Manatee
Community Indigo Ph Viii Subph 8A, 8B & 8C
Zoning SINGLE FAM
Interior
Interior Features Ceiling Fans(s), Crown Molding, High Ceilings, In Wall Pest System, Kitchen/Family Room Combo, Living Room/Dining Room Combo, Open Floorplan, Primary Bedroom Main Floor, Walk-In Closet(s), Window Treatments
Heating Central
Cooling Central Air
Flooring Carpet, Ceramic Tile, Linoleum
Furnishings Unfurnished
Fireplace false
Appliance Dishwasher, Dryer, Freezer, Microwave, Other, Range, Refrigerator, Washer
Laundry Laundry Room
Exterior
Exterior Feature Hurricane Shutters, Irrigation System, Lighting, Outdoor Grill, Outdoor Kitchen, Private Mailbox, Sidewalk
Parking Features Driveway, Garage Door Opener
Garage Spaces 2.0
Community Features Clubhouse, Deed Restrictions, Fitness Center, Gated Community - Guard, Golf Carts OK, Pool, Sidewalks
Utilities Available Cable Connected, Electricity Connected, Natural Gas Connected, Water Connected
Amenities Available Clubhouse, Fitness Center, Gated, Other, Pickleball Court(s), Pool, Spa/Hot Tub
View Trees/Woods
Roof Type Concrete,Tile
Porch Covered, Enclosed, Patio, Screened
Attached Garage true
Garage true
Private Pool No
Building
Lot Description Conservation Area, Landscaped, Near Golf Course, Sidewalk, Paved
Story 1
Entry Level One
Foundation Block
Lot Size Range 0 to less than 1/4
Sewer Public Sewer
Water Public
Structure Type Stucco
New Construction false
Construction Status Inspections
Others
Pets Allowed Yes
HOA Fee Include Common Area Taxes,Pool,Escrow Reserves Fund,Maintenance Grounds,Management,Recreational Facilities,Trash
Senior Community No
Ownership Fee Simple
Monthly Total Fees $374
Membership Fee Required Required
Special Listing Condition None
Read Less Info
Want to know what your home might be worth? Contact us for a FREE valuation!

Our team is ready to help you sell your home for the highest possible price ASAP

© 2025 My Florida Regional MLS DBA Stellar MLS. All Rights Reserved.
Bought with MICHAEL SAUNDERS & COMPANY
"My job is to find and attract mastery-based agents to the office, protect the culture, and make sure everyone is happy! "
GET MORE INFORMATION






