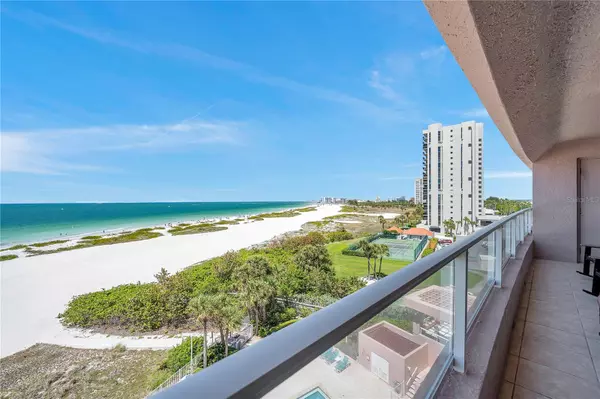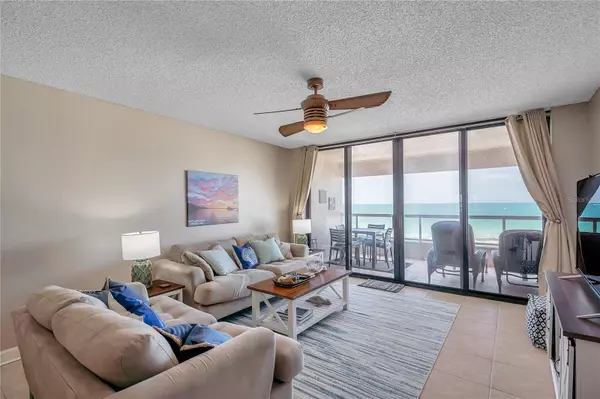$1,180,000
$1,275,000
7.5%For more information regarding the value of a property, please contact us for a free consultation.
2 Beds
3 Baths
1,570 SqFt
SOLD DATE : 04/15/2024
Key Details
Sold Price $1,180,000
Property Type Condo
Sub Type Condominium
Listing Status Sold
Purchase Type For Sale
Square Footage 1,570 sqft
Price per Sqft $751
Subdivision Crescent Beach Club Condo
MLS Listing ID U8200454
Sold Date 04/15/24
Bedrooms 2
Full Baths 2
Half Baths 1
Condo Fees $975
Construction Status Inspections
HOA Y/N No
Originating Board Stellar MLS
Year Built 1989
Annual Tax Amount $12,325
Lot Size 4.000 Acres
Acres 4.0
Property Description
DIRECT GULF FRONT and INTRACOASTAL WATERWAY views. Furnished 2 bedroom/2 bath condo with a spectacular view of world famous Clearwater Beach. This updated unit including kitchen renovation with granite counters, stainless steel appliances, wood cabinetry, enlarged pass through to dining area to enhance the water view, & tile flooring throughout; en suite master bath with double sink and glass shower enclosure; master bedroom closets; totally renovated guest bath. Oversize balcony runs the length of the living room and master bedroom and has a private storage closet. Full size washer & dryer in unit. Complex features gulf view pool with spa, security gate, gulf view exercise room with indoor spa and dry sauna; men's and women's wet saunas, billiards room, private tennis courts, community BBQ grills, and private library. TWO WEEK rentals allowed--perfect investment property. Under building open parking; small pet allowed. All measurements approximate.
Location
State FL
County Pinellas
Community Crescent Beach Club Condo
Interior
Interior Features Ceiling Fans(s), Open Floorplan, Window Treatments
Heating Central, Electric
Cooling Central Air
Flooring Tile
Furnishings Furnished
Fireplace false
Appliance Dryer, Microwave, Range, Refrigerator, Washer
Exterior
Exterior Feature Outdoor Grill, Outdoor Kitchen, Outdoor Shower, Tennis Court(s)
Parking Features Covered, Guest, Open, Under Building
Fence Fenced
Pool In Ground
Community Features Buyer Approval Required, Fitness Center, Gated, Pool, Tennis Courts
Utilities Available Cable Connected, Electricity Connected, Public, Sewer Connected, Water Connected
Waterfront Description Gulf/Ocean
View Y/N 1
Water Access 1
Water Access Desc Gulf/Ocean
Roof Type Built-Up
Attached Garage false
Garage false
Private Pool No
Building
Story 1
Entry Level One
Foundation Slab
Lot Size Range 2 to less than 5
Sewer Public Sewer
Water Public
Structure Type Concrete
New Construction false
Construction Status Inspections
Others
Pets Allowed Size Limit
HOA Fee Include Guard - 24 Hour,Cable TV,Pool,Internet,Maintenance Structure,Maintenance Grounds,Maintenance,Management,Recreational Facilities,Security,Sewer,Trash,Water
Senior Community No
Pet Size Small (16-35 Lbs.)
Ownership Condominium
Monthly Total Fees $975
Acceptable Financing Cash, Conventional, Trade, FHA
Membership Fee Required Required
Listing Terms Cash, Conventional, Trade, FHA
Special Listing Condition None
Read Less Info
Want to know what your home might be worth? Contact us for a FREE valuation!

Our team is ready to help you sell your home for the highest possible price ASAP

© 2025 My Florida Regional MLS DBA Stellar MLS. All Rights Reserved.
Bought with HARTNEY REALTY & DEVELOPMENT
"My job is to find and attract mastery-based agents to the office, protect the culture, and make sure everyone is happy! "
GET MORE INFORMATION






