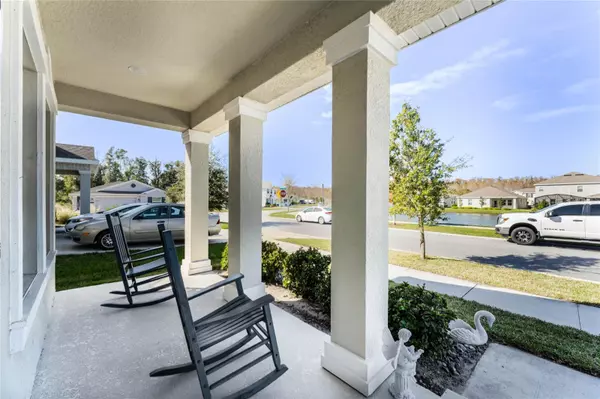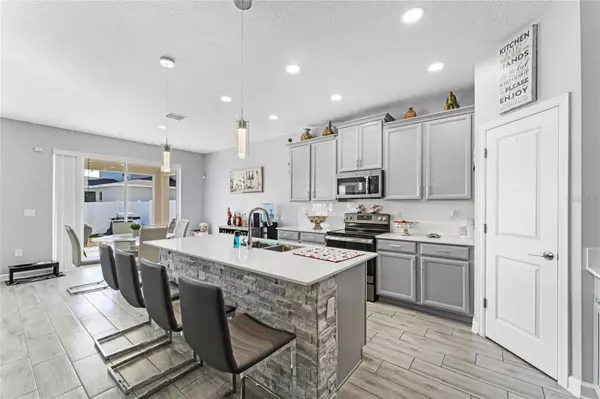$510,000
$510,000
For more information regarding the value of a property, please contact us for a free consultation.
5 Beds
3 Baths
3,273 SqFt
SOLD DATE : 03/29/2024
Key Details
Sold Price $510,000
Property Type Single Family Home
Sub Type Single Family Residence
Listing Status Sold
Purchase Type For Sale
Square Footage 3,273 sqft
Price per Sqft $155
Subdivision Sedona Ph 2
MLS Listing ID O6166080
Sold Date 03/29/24
Bedrooms 5
Full Baths 3
Construction Status Appraisal,Financing,Inspections
HOA Fees $87/mo
HOA Y/N Yes
Originating Board Stellar MLS
Year Built 2019
Annual Tax Amount $4,686
Lot Size 5,662 Sqft
Acres 0.13
Property Description
Welcome to this stunning 5-bedroom, 3-bathroom house located at the quiet and peaceful neighborhood of Sedona, this property offers a serene and comfortable living experience. As you approach the house, you'll be greeted by a charming porch that adds character to the exterior. The three-car garage provides ample parking space for you and your family. Upon entering the home, you'll be captivated by the open concept design, with a spacious dining room area/family room that is perfect for entertaining guests or spending quality time with loved ones. The first floor features beautiful tile flooring, adding an elegant touch to the living space. The kitchen is a chef's dream, boasting quartz countertops throughout and an abundance of counter space for meal preparation. The office space provides a quiet area for work or study. Heading upstairs, you'll find laminate flooring throughout the second floor, creating a warm and inviting atmosphere. The second floor also features a spacious loft area that can be used as a playroom or additional living space. The master bathroom includes a bathtub and complete with a laundry room connection for added convenience. Step outside to the covered lanai and enjoy the water views while relaxing or hosting gatherings. The backyard is completely fenced in with white vinyl fencing, providing privacy and security. Additionally, there is a spacious paved area that offers endless possibilities for outdoor activities. Don't miss out on this incredible property that combines functional living spaces with modern amenities. Schedule your showing today and make this house your new home!
Location
State FL
County Osceola
Community Sedona Ph 2
Zoning R
Interior
Interior Features Ceiling Fans(s), Open Floorplan, Solid Surface Counters, Thermostat, Walk-In Closet(s)
Heating Central
Cooling Central Air
Flooring Tile, Vinyl
Fireplace false
Appliance Dishwasher, Dryer, Microwave, Range, Washer
Laundry Inside, Laundry Room
Exterior
Exterior Feature Lighting, Sidewalk, Sprinkler Metered
Garage Spaces 3.0
Utilities Available Cable Available, Electricity Available, Public, Sewer Available, Water Available
Waterfront false
View Y/N 1
Roof Type Shingle
Attached Garage true
Garage true
Private Pool No
Building
Entry Level Two
Foundation Slab
Lot Size Range 0 to less than 1/4
Sewer Public Sewer
Water Public
Structure Type Block
New Construction false
Construction Status Appraisal,Financing,Inspections
Schools
Elementary Schools Pleasant Hill Elem
Middle Schools Horizon Middle
High Schools Poinciana High School
Others
Pets Allowed No
Senior Community No
Ownership Fee Simple
Monthly Total Fees $87
Acceptable Financing Cash, Conventional, FHA, VA Loan
Membership Fee Required Required
Listing Terms Cash, Conventional, FHA, VA Loan
Special Listing Condition None
Read Less Info
Want to know what your home might be worth? Contact us for a FREE valuation!

Our team is ready to help you sell your home for the highest possible price ASAP

© 2024 My Florida Regional MLS DBA Stellar MLS. All Rights Reserved.
Bought with CENTURY 21 CARIOTI

"My job is to find and attract mastery-based agents to the office, protect the culture, and make sure everyone is happy! "
GET MORE INFORMATION






