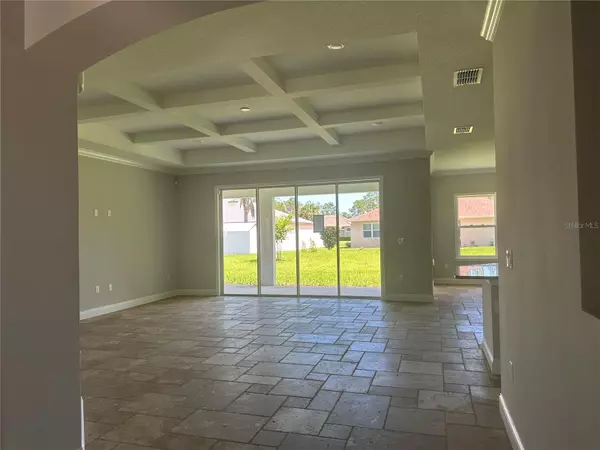$405,000
$425,000
4.7%For more information regarding the value of a property, please contact us for a free consultation.
3 Beds
2 Baths
2,041 SqFt
SOLD DATE : 03/27/2024
Key Details
Sold Price $405,000
Property Type Single Family Home
Sub Type Single Family Residence
Listing Status Sold
Purchase Type For Sale
Square Footage 2,041 sqft
Price per Sqft $198
Subdivision Palm Coast Sec 32
MLS Listing ID FC294305
Sold Date 03/27/24
Bedrooms 3
Full Baths 2
HOA Y/N No
Originating Board Stellar MLS
Year Built 2023
Annual Tax Amount $799
Lot Size 10,018 Sqft
Acres 0.23
Property Description
Welcome to your dream home in the heart of Palm Coast, Florida! This brand-new construction move-in ready home boasts modern elegance and is designed for comfortable living. The Barrington model by Everlast Homes offers a split floor plan with 3 bedrooms, 2 full baths and a 3 car garage. You will be delighted with all the upgrades including luxurious travertine floors throughout the main living area, luxury vinyl plank flooring in the bedrooms, crown molding and coffered ceilings in the main living area adds a touch of sophistication. Spectacular cabinet-packed kitchen open to the main living area offers granite countertops, solid wood cabinets with soft close doors and drawers, and a full stainless steel kitchen appliance package included in the sale. Master bedroom with en-suite bath, both master bath and guest bath offer tiled tub/shower surrounds, solid wood cabinetry and granite countertops, Exterior boasts a covered lanai, irrigation system, and a nicely landscaped yard. Situated in a prime location close to schools, major highways, shopping and a 15 minute drive to Flagler county's beautiful beaches to enjoy the Florida sunshine. Already own a lot in Palm Coast? Visit our model home located at 10 Point of Woods Dr to view all of our floor plans and included upgrades.
Location
State FL
County Flagler
Community Palm Coast Sec 32
Zoning SFR-3
Rooms
Other Rooms Den/Library/Office, Great Room
Interior
Interior Features Coffered Ceiling(s), Crown Molding, Solid Surface Counters, Split Bedroom, Walk-In Closet(s)
Heating Central, Heat Pump
Cooling Central Air
Flooring Luxury Vinyl, Travertine
Furnishings Unfurnished
Fireplace false
Appliance Dishwasher, Disposal, Electric Water Heater, Exhaust Fan, Ice Maker, Microwave, Range, Refrigerator
Exterior
Exterior Feature Irrigation System
Garage Spaces 3.0
Utilities Available Electricity Available, Sewer Connected, Water Available
Roof Type Shingle
Porch Covered, Front Porch
Attached Garage true
Garage true
Private Pool No
Building
Lot Description Landscaped
Entry Level One
Foundation Slab
Lot Size Range 0 to less than 1/4
Builder Name EVERLAST HOMES, INC.
Sewer Public Sewer
Water None
Structure Type Block
New Construction true
Others
Senior Community No
Ownership Fee Simple
Acceptable Financing Cash, Conventional, FHA
Listing Terms Cash, Conventional, FHA
Special Listing Condition None
Read Less Info
Want to know what your home might be worth? Contact us for a FREE valuation!

Our team is ready to help you sell your home for the highest possible price ASAP

© 2025 My Florida Regional MLS DBA Stellar MLS. All Rights Reserved.
Bought with EVERLAST REALTY INC
"My job is to find and attract mastery-based agents to the office, protect the culture, and make sure everyone is happy! "
GET MORE INFORMATION




