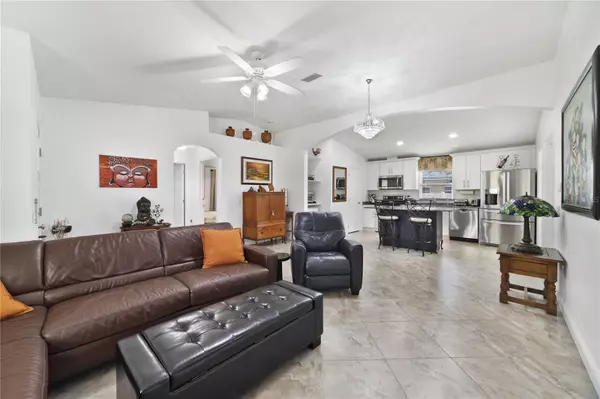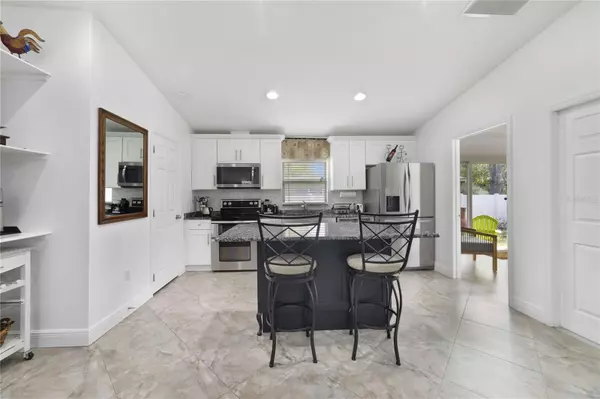$350,000
$385,000
9.1%For more information regarding the value of a property, please contact us for a free consultation.
2 Beds
2 Baths
1,188 SqFt
SOLD DATE : 03/28/2024
Key Details
Sold Price $350,000
Property Type Single Family Home
Sub Type Single Family Residence
Listing Status Sold
Purchase Type For Sale
Square Footage 1,188 sqft
Price per Sqft $294
Subdivision Buckeye Court Rep
MLS Listing ID O6167090
Sold Date 03/28/24
Bedrooms 2
Full Baths 2
Construction Status Appraisal,Financing,Inspections
HOA Y/N No
Originating Board Stellar MLS
Year Built 2016
Annual Tax Amount $2,226
Lot Size 6,534 Sqft
Acres 0.15
Lot Dimensions 77x86x77x86
Property Description
Beautiful home built in 2016 just minutes from Winter Park on a private lot with NO HOA, fenced yard, large FLEX/SUNROOM, bright OPEN CONCEPT and TILE FLOORS throughout! This BLOCK FILLED CONSTRUCTION features 2-bedroom, 2-full baths and a 2-car garage for the perfect first home or ideal investment property. Your living and dining areas flow naturally into a home chef's dream delivering SHAKER STYLE CABINETRY, upgraded STAINLESS STEEL APPLIANCES, granite counters, a CENTER ISLAND with bar seating and a WALK-IN PANTRY for ample storage. The window over the sink and stylish backsplash are the cherry on top! Off the kitchen you will find a sizable flex/sunroom for additional family space, home office, gym or anything else you might need. A spacious PRIMARY SUITE also awaits under a lovely tray ceiling with a WALK-IN CLOSET and private en-suite bath with the same finishes as the kitchen for a cohesive look. The second bedroom is also a great size with access to the second full bath! Your backyard has plenty of space for all your needs and is fully fenced for privacy. The proximity to Winter Park, Downtown Orlando as well as local shopping, dining parks and more makes this home an easy yes! Call today to schedule your tour!
Location
State FL
County Orange
Community Buckeye Court Rep
Zoning R-1A
Interior
Interior Features Ceiling Fans(s), Eat-in Kitchen, High Ceilings, Living Room/Dining Room Combo, Open Floorplan, Solid Surface Counters, Solid Wood Cabinets, Stone Counters, Thermostat, Tray Ceiling(s), Walk-In Closet(s)
Heating Central
Cooling Central Air
Flooring Tile
Fireplace false
Appliance Dishwasher, Microwave, Range, Refrigerator
Laundry In Garage
Exterior
Exterior Feature Lighting, Rain Gutters, Sliding Doors
Parking Features Driveway
Garage Spaces 2.0
Fence Fenced, Vinyl
Utilities Available BB/HS Internet Available, Cable Available, Electricity Available, Water Available
Roof Type Shingle
Attached Garage true
Garage true
Private Pool No
Building
Lot Description Paved
Entry Level One
Foundation Slab
Lot Size Range 0 to less than 1/4
Sewer Septic Tank
Water Public
Structure Type Block,Stucco
New Construction false
Construction Status Appraisal,Financing,Inspections
Schools
Elementary Schools Killarney Elem
Middle Schools College Park Middle
High Schools Winter Park High
Others
Pets Allowed Yes
Senior Community No
Ownership Fee Simple
Acceptable Financing Cash, Conventional, FHA, VA Loan
Listing Terms Cash, Conventional, FHA, VA Loan
Special Listing Condition None
Read Less Info
Want to know what your home might be worth? Contact us for a FREE valuation!

Our team is ready to help you sell your home for the highest possible price ASAP

© 2025 My Florida Regional MLS DBA Stellar MLS. All Rights Reserved.
Bought with THE KEYES COMPANY
"My job is to find and attract mastery-based agents to the office, protect the culture, and make sure everyone is happy! "
GET MORE INFORMATION






