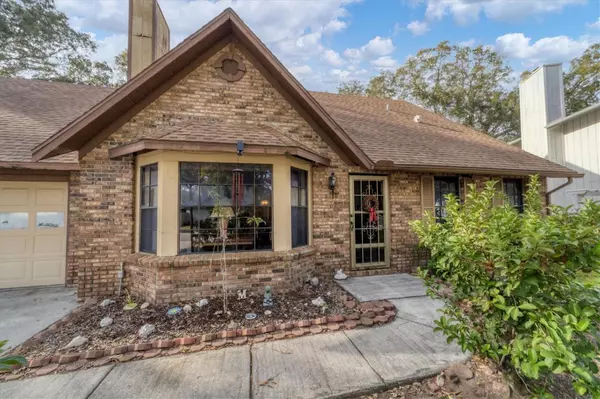$340,000
$340,000
For more information regarding the value of a property, please contact us for a free consultation.
3 Beds
2 Baths
2,000 SqFt
SOLD DATE : 03/08/2024
Key Details
Sold Price $340,000
Property Type Single Family Home
Sub Type Single Family Residence
Listing Status Sold
Purchase Type For Sale
Square Footage 2,000 sqft
Price per Sqft $170
Subdivision Cedar Creek
MLS Listing ID A4591515
Sold Date 03/08/24
Bedrooms 3
Full Baths 2
Construction Status No Contingency
HOA Fees $5/ann
HOA Y/N Yes
Originating Board Stellar MLS
Year Built 1987
Annual Tax Amount $1,872
Lot Size 7,405 Sqft
Acres 0.17
Property Description
*** REDUCED PRICE to allow new homeowner some equity to update home *** Here is your opportunity to live in the very sought after neighborhood of Cedar Creek! Love HOA fees and no CDD fees. This charming 3 bedroom, 2 bathroom home has a huge back screened in porch. The impressive living room features vaulted ceilings, fireplace and a dry bar. Stairs from the living room lead to an enormous master bedroom, the only bedroom upstairs for maximum privacy. Master features en suite bathroom, large walk-in closet. This home will have you fall in love the moment you walk in! As a bonus, the neighborhood is truly welcoming and organizes activities for all to enjoy. AC was replaced 8 years ago. House needs a little TLC but has great potential. Bedroom Closet Type: Walk-in Closet (Bedroom 2). Bedroom Closet Type: Walk-in Closet (Primary Bedroom).
Location
State FL
County Sarasota
Community Cedar Creek
Zoning RSF2
Rooms
Other Rooms Inside Utility
Interior
Interior Features Ceiling Fans(s), Dry Bar, PrimaryBedroom Upstairs, Solid Wood Cabinets, Vaulted Ceiling(s), Walk-In Closet(s)
Heating Electric
Cooling Central Air
Flooring Carpet, Ceramic Tile, Hardwood
Furnishings Unfurnished
Fireplace true
Appliance Dishwasher, Dryer, Electric Water Heater, Microwave, Range, Washer
Laundry Inside, Laundry Room
Exterior
Exterior Feature Private Mailbox, Sidewalk, Sliding Doors
Parking Features Driveway, Garage Door Opener
Garage Spaces 2.0
Fence Wood
Community Features Deed Restrictions
Utilities Available Cable Connected, Electricity Connected, Sewer Connected, Water Connected
Roof Type Shingle
Porch Covered, Rear Porch, Screened
Attached Garage true
Garage true
Private Pool No
Building
Lot Description Street Dead-End
Story 2
Entry Level Two
Foundation Slab
Lot Size Range 0 to less than 1/4
Sewer Public Sewer
Water Public
Structure Type Brick,Wood Siding
New Construction false
Construction Status No Contingency
Schools
Elementary Schools Emma E. Booker Elementary
Middle Schools Booker Middle
High Schools Booker High
Others
Pets Allowed Cats OK, Dogs OK
HOA Fee Include Other
Senior Community No
Pet Size Large (61-100 Lbs.)
Ownership Fee Simple
Monthly Total Fees $48
Acceptable Financing Cash
Membership Fee Required Required
Listing Terms Cash
Special Listing Condition None
Read Less Info
Want to know what your home might be worth? Contact us for a FREE valuation!

Our team is ready to help you sell your home for the highest possible price ASAP

© 2025 My Florida Regional MLS DBA Stellar MLS. All Rights Reserved.
Bought with REALTY HUB
"My job is to find and attract mastery-based agents to the office, protect the culture, and make sure everyone is happy! "
GET MORE INFORMATION






