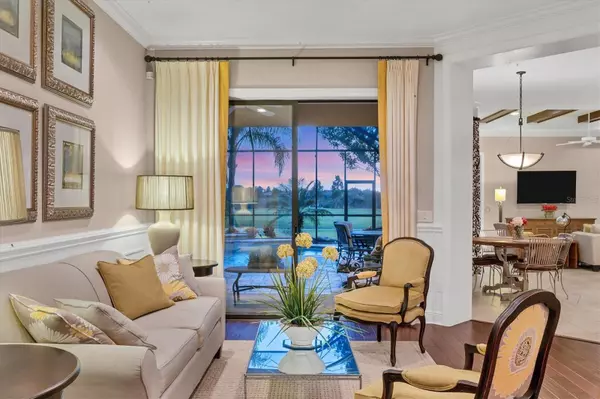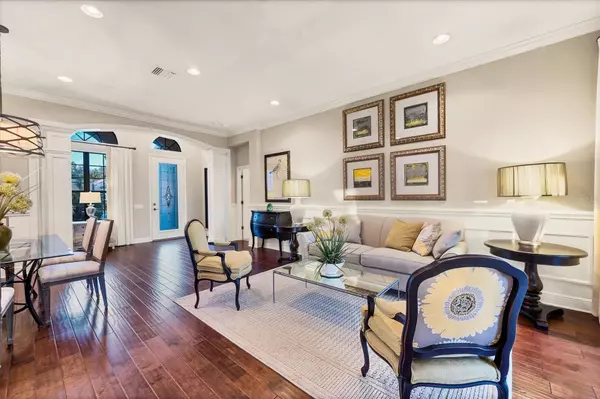$1,260,000
$1,285,000
1.9%For more information regarding the value of a property, please contact us for a free consultation.
3 Beds
3 Baths
2,665 SqFt
SOLD DATE : 03/04/2024
Key Details
Sold Price $1,260,000
Property Type Single Family Home
Sub Type Single Family Residence
Listing Status Sold
Purchase Type For Sale
Square Footage 2,665 sqft
Price per Sqft $472
Subdivision Secret Harbor
MLS Listing ID A4590106
Sold Date 03/04/24
Bedrooms 3
Full Baths 3
Construction Status Inspections
HOA Fees $309/ann
HOA Y/N Yes
Originating Board Stellar MLS
Year Built 2011
Annual Tax Amount $9,548
Lot Size 10,454 Sqft
Acres 0.24
Property Description
Discover this enchanting former award-winning model nestled in the prestigious Country Club East, offering breathtaking golf course views of the 15th fairway Royal Lakes golf course. From the moment you enter, the exquisite architectural details capture attention, featuring tray ceilings, crown moldings, hardwood floors, designer lighting, and custom window treatments. While the living and dining areas are elegantly separate, they seamlessly connect to the impressive kitchen and great room. Sliding glass doors adorn each surrounding room, creating an open and inviting ambiance. The kitchen boasts top-of-the-line GE Monogram appliances, a double oven, warming drawer, built-in refrigerator, a bar seating area, and a walk-in pantry with etched glass doors. Privately situated in a corridor, two guest suites complement a spacious den with its own bath and closet, providing flexibility for use as a fourth bedroom. The master suite exudes luxury with a coffered tray ceiling, expansive seating area, his and her closets, and a master bath featuring dual stone counter vanities and a sizable walk-in shower. Step outside to a paradise featuring a large covered lanai, a custom heated saltwater pool, a built-in gas grill, and an electric awning that enhances the stunning golf course views. Additional amenities include a separate laundry room, a garage with a dedicated A/C room for storage, built-in cabinetry, and a whole-house generator, making this residence a rare find. Impact windows on the front and shutters provide security, while recent updates such as a new pool pump, two new high efficiency HVAC units installed in 2022, outdoor lighting, landscaping, and an optional furniture package add to the allure. This home encompasses every desirable feature, leaving a lasting impression of unparalleled luxury.
Location
State FL
County Manatee
Community Secret Harbor
Zoning RES
Interior
Interior Features Ceiling Fans(s), Crown Molding, Eat-in Kitchen, High Ceilings, In Wall Pest System, Open Floorplan, Solid Surface Counters, Solid Wood Cabinets, Split Bedroom, Stone Counters, Tray Ceiling(s), Walk-In Closet(s), Window Treatments
Heating Central
Cooling Central Air
Flooring Carpet, Ceramic Tile, Hardwood
Fireplace false
Appliance Built-In Oven, Dishwasher, Disposal, Dryer, Range Hood, Refrigerator, Washer
Exterior
Exterior Feature Hurricane Shutters, Rain Gutters, Sidewalk
Parking Features Driveway, Garage Door Opener, Golf Cart Parking
Garage Spaces 3.0
Pool Salt Water
Community Features Deed Restrictions, Fitness Center, Gated Community - Guard, Golf Carts OK, Golf, Irrigation-Reclaimed Water, Pool, Sidewalks
Utilities Available Cable Connected, Electricity Connected, Fiber Optics, Natural Gas Connected, Public, Underground Utilities
Amenities Available Fence Restrictions, Fitness Center, Gated
View Y/N 1
View Golf Course, Water
Roof Type Tile
Porch Screened
Attached Garage true
Garage true
Private Pool Yes
Building
Entry Level One
Foundation Slab
Lot Size Range 0 to less than 1/4
Sewer Public Sewer
Water Public
Architectural Style Custom
Structure Type Block
New Construction false
Construction Status Inspections
Schools
Elementary Schools Robert E Willis Elementary
Middle Schools Nolan Middle
High Schools Lakewood Ranch High
Others
Pets Allowed Yes
HOA Fee Include Common Area Taxes,Pool,Escrow Reserves Fund
Senior Community No
Ownership Fee Simple
Monthly Total Fees $481
Membership Fee Required Required
Special Listing Condition None
Read Less Info
Want to know what your home might be worth? Contact us for a FREE valuation!

Our team is ready to help you sell your home for the highest possible price ASAP

© 2025 My Florida Regional MLS DBA Stellar MLS. All Rights Reserved.
Bought with PREFERRED SHORE
"My job is to find and attract mastery-based agents to the office, protect the culture, and make sure everyone is happy! "
GET MORE INFORMATION






