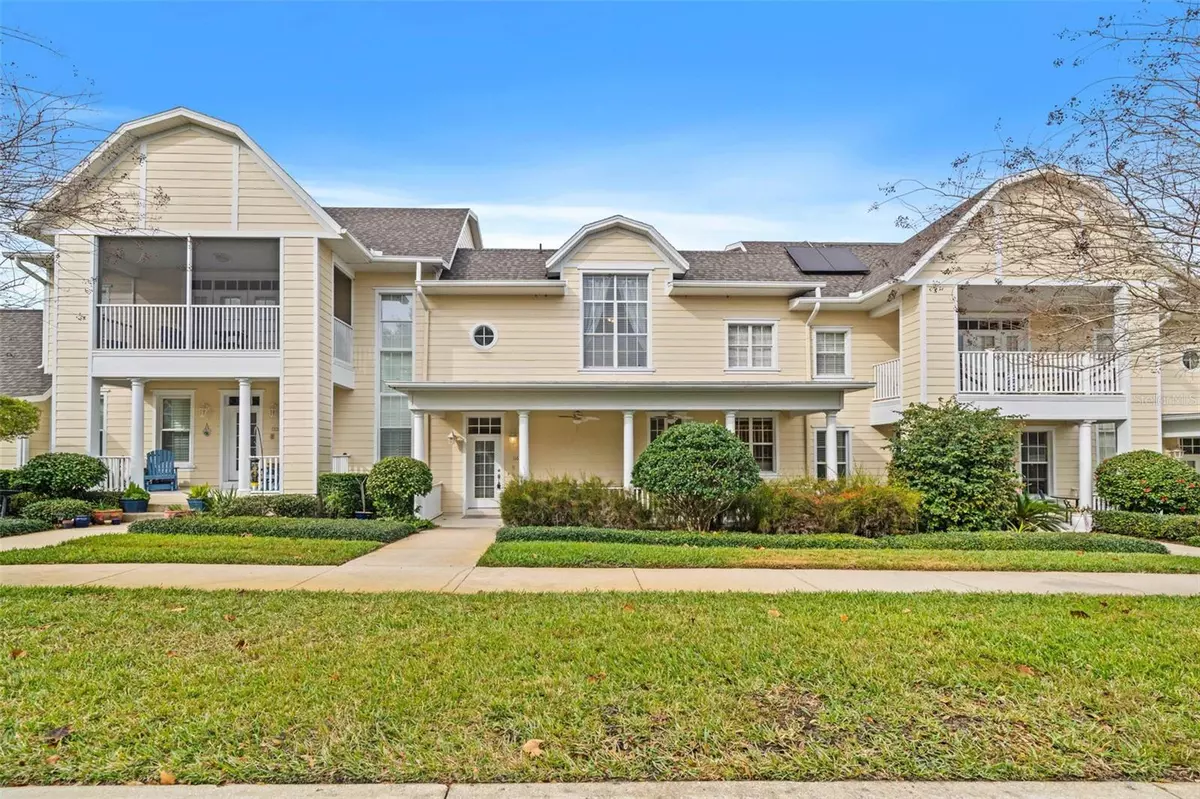$477,000
$489,000
2.5%For more information regarding the value of a property, please contact us for a free consultation.
3 Beds
4 Baths
2,522 SqFt
SOLD DATE : 02/26/2024
Key Details
Sold Price $477,000
Property Type Townhouse
Sub Type Townhouse
Listing Status Sold
Purchase Type For Sale
Square Footage 2,522 sqft
Price per Sqft $189
Subdivision Clermont Yacht Club
MLS Listing ID O6164952
Sold Date 02/26/24
Bedrooms 3
Full Baths 3
Half Baths 1
HOA Fees $130/mo
HOA Y/N Yes
Originating Board Stellar MLS
Year Built 2002
Annual Tax Amount $2,703
Lot Size 3,920 Sqft
Acres 0.09
Property Description
Lakefront Living Awaits: Breathtaking Townhome with Vibrant Vibe. Unwind and embrace lakeside charm in this stunning three-story townhome (with roof less than a year old) boasting breathtaking views of Lake Minneola. Imagine sipping coffee on your screened-in balcony, gazing across the shimmering water as boaters skim the surface and birds serenade the air. Or choose the spacious front covered patio. Inside, Brazilian cherry floors gleam and in the bedrooms high-quality carpet snuggles your feet, setting the stage for the upmost comfort. Open Floor Plan for joyful gatherings. Living, dining, and kitchen seamlessly flow together, creating a haven for laughter and shared meals. Natural light pours in, highlighting the rich textures and inviting you to linger. Retreat and recharge. Top floor sanctuary: Two spacious bedrooms, with vaulted ceilings, and two full baths offer quietude and rejuvenation. Master bedroom features a water closet and garden tub. Bathrooms fed by tankless water heating system. Convenient laundry room on the second floor keeps life running smoothly. First floor bonus: A private bedroom with its own entrance is perfect for guests, teenagers, or a home office. Basement 11 x15 bonus, part 2: Carve out your dream workspace, home theater, or workout room. Community Perks Enhance Your Lifestyle. The rear entry garage on the lower floor leads to a separate living space with a bathroom, walk-in closet and private entrance makes a great In-Law Suite. Low-maintenance living. Homeowners association takes care of landscaping, exterior paint, termite protection, swimming pool, and a clubhouse available for rent, leaving you free to explore and enjoy. Your own backyard on the lake: 700 feet of private community waterfront, with community gazebo, invites you to boat, kayak, or simply soak up the serenity. Bring your boat and install your own lift station for ultimate lake access, with the convenience of the nearby boat ramp. Vibrant neighborhood buzz. Walk or bike to charming restaurants, parks, and playgrounds, including WaterFront park – family fun is just steps away. Main Street beckons. Farmers markets, food truck events, and local shops add a touch of urban flair to your lakeside haven in the growing downtown Clermont. Step outside your door to the South Lake bike trail where you can run/walk/skate or stroll from Minneola to Winter Garden and Apopka! This townhome isn't just a place to live – it's a gateway to a vibrant, fulfilling life. Immerse yourself in the beauty of Lake Minneola and bask in the warm embrace of community. From the rolling hills, the lake views and constant entertaining activities taking place nearby…why would you live anywhere else? These three bedroom luxury models facing the lake don't come up for sale very often. Don't miss your chance to own a piece of this lakeside paradise! Contact us today for a private showing.
Location
State FL
County Lake
Community Clermont Yacht Club
Zoning PUD
Rooms
Other Rooms Bonus Room, Den/Library/Office, Formal Dining Room Separate, Interior In-Law Suite w/Private Entry
Interior
Interior Features Ceiling Fans(s), High Ceilings, Kitchen/Family Room Combo, Open Floorplan, PrimaryBedroom Upstairs, Solid Surface Counters, Thermostat, Vaulted Ceiling(s), Walk-In Closet(s)
Heating Central, Electric
Cooling Central Air
Flooring Carpet, Ceramic Tile, Wood
Furnishings Unfurnished
Fireplace false
Appliance Dishwasher, Disposal, Dryer, Ice Maker, Microwave, Refrigerator, Tankless Water Heater, Washer
Laundry Electric Dryer Hookup, Inside, Laundry Room, Upper Level
Exterior
Exterior Feature Awning(s), Balcony, French Doors, Irrigation System, Sidewalk
Parking Features Driveway, Garage Door Opener
Garage Spaces 2.0
Community Features Clubhouse, Gated Community - No Guard, Pool, Sidewalks
Utilities Available BB/HS Internet Available, Cable Available, Cable Connected, Electricity Connected, Phone Available, Public, Sewer Available, Sewer Connected, Street Lights, Water Available, Water Connected
Amenities Available Clubhouse, Gated
View Y/N 1
Water Access 1
Water Access Desc Beach,Lake,Lake - Chain of Lakes
View Water
Roof Type Shingle
Porch Covered, Front Porch, Rear Porch, Screened
Attached Garage true
Garage true
Private Pool No
Building
Lot Description City Limits, Sidewalk
Story 3
Entry Level Three Or More
Foundation Block, Slab
Lot Size Range 0 to less than 1/4
Sewer Public Sewer
Water Public
Structure Type Block
New Construction false
Schools
Elementary Schools Aurelia Cole Academy
Middle Schools Aurelia Cole Academy
High Schools South Lake High
Others
Pets Allowed Cats OK, Dogs OK
HOA Fee Include Pool,Maintenance Structure,Maintenance Grounds
Senior Community No
Ownership Fee Simple
Monthly Total Fees $294
Acceptable Financing Cash, Conventional
Membership Fee Required Required
Listing Terms Cash, Conventional
Special Listing Condition None
Read Less Info
Want to know what your home might be worth? Contact us for a FREE valuation!

Our team is ready to help you sell your home for the highest possible price ASAP

© 2025 My Florida Regional MLS DBA Stellar MLS. All Rights Reserved.
Bought with COLDWELL BANKER TONY HUBBARD
"My job is to find and attract mastery-based agents to the office, protect the culture, and make sure everyone is happy! "
GET MORE INFORMATION






