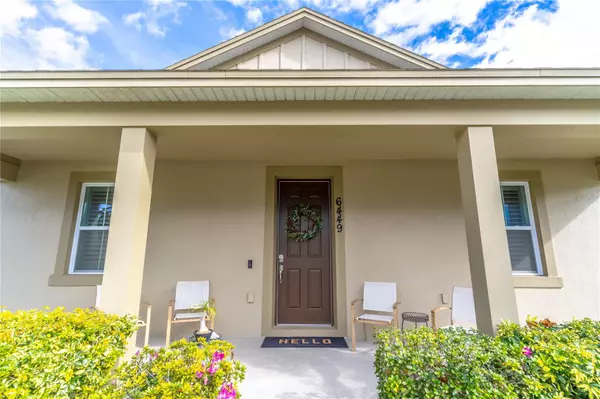$544,330
$544,300
For more information regarding the value of a property, please contact us for a free consultation.
3 Beds
2 Baths
1,979 SqFt
SOLD DATE : 02/22/2024
Key Details
Sold Price $544,330
Property Type Single Family Home
Sub Type Single Family Residence
Listing Status Sold
Purchase Type For Sale
Square Footage 1,979 sqft
Price per Sqft $275
Subdivision Hamlin Reserve
MLS Listing ID O6168596
Sold Date 02/22/24
Bedrooms 3
Full Baths 2
HOA Fees $133/qua
HOA Y/N Yes
Originating Board Stellar MLS
Year Built 2019
Annual Tax Amount $4,912
Lot Size 6,098 Sqft
Acres 0.14
Property Description
**MOVE-IN READY WINTER GARDEN HORIZON WEST GEM** **LOCATION -- LOCATION -- LOCATION** **OPEN FLOOR PLAN** **ONE STORY** **THREE BEDROOMS PLUS LARGE FLEX SPACE DINING/LIVING/OFFICE/DEN** **LUXURY VINYL FLOORING THROUGHOUT LIVING SPACES** **NATURAL GAS** Welcome to this beautiful move-in ready home in the coveted neighborhood of Hamlin Reserve located right in the heart of Winter Garden's Horizon West. Starting with great curb appeal, this home features a spacious & welcoming front porch that spans the entire length of the home. Inside you will find a fantastic & flexible ONE STORY floorplan with three bedrooms PLUS an additional large front flex space for dining, living, office, den, library…the options are endless. Flooring throughout the home has been upgraded to a beautiful & durable luxury vinyl. The gorgeous kitchen is the centerpiece of the home…open to the large living space and complete with a huge center island, quartz countertops, 42” cabinetry and premium upgraded stainless appliances including Samsung SMART refrigerator & natural gas range. ADDITIONAL SPECIAL FEATURES include stunning modern plantation shutters throughout the home, 8' interior doors, tall ceilings, extended interior laundry room with plenty of space for additional storage, extra long driveway space…and MORE! HVAC includes an upgraded whole home ventilation system. Tankless water heater. Extended two-car garage complete with a LARGE amount of attic storage with added pull-down ladder. The LOW HOA FEE ($133/month) paid quarterly includes a beautiful community pool, park and playground. ENJOY the Florida lifestyle outdoors in your covered 11x11 patio lanai with sliding glass doors to the inside…wonderful for entertaining or enjoying alone. The PERFECT location -- conveniently located to all of the exciting shopping, dining & entertainment of Horizon West -- minutes from Walt Disney World & other area attractions -- minutes from HWY 429 access -- zoned for top-notch schools including the new Horizon High School. WELCOME HOME!
Location
State FL
County Orange
Community Hamlin Reserve
Zoning P-D
Rooms
Other Rooms Den/Library/Office, Formal Dining Room Separate, Formal Living Room Separate, Inside Utility
Interior
Interior Features Ceiling Fans(s), Eat-in Kitchen, Kitchen/Family Room Combo, Open Floorplan, Primary Bedroom Main Floor, Split Bedroom, Stone Counters, Thermostat, Walk-In Closet(s), Window Treatments
Heating Central
Cooling Central Air
Flooring Luxury Vinyl
Fireplace false
Appliance Dishwasher, Disposal, Microwave, Range, Refrigerator, Tankless Water Heater
Laundry Inside, Laundry Room
Exterior
Exterior Feature Lighting, Sidewalk, Sliding Doors
Parking Features Driveway, Garage Door Opener, Garage Faces Rear
Garage Spaces 2.0
Community Features Park, Playground, Pool
Utilities Available BB/HS Internet Available, Cable Available, Electricity Connected, Natural Gas Connected
Amenities Available Park, Playground, Pool
Roof Type Shingle
Porch Covered, Front Porch, Rear Porch
Attached Garage true
Garage true
Private Pool No
Building
Lot Description Sidewalk, Paved, Unincorporated
Story 1
Entry Level One
Foundation Slab
Lot Size Range 0 to less than 1/4
Builder Name ASHTON WOODS
Sewer Public Sewer
Water Public
Architectural Style Bungalow
Structure Type Block,Stucco
New Construction false
Schools
Elementary Schools Independence Elementary
Middle Schools Bridgewater Middle
High Schools Horizon High School
Others
Pets Allowed Yes
HOA Fee Include Pool,Recreational Facilities
Senior Community No
Ownership Fee Simple
Monthly Total Fees $133
Acceptable Financing Cash, Conventional, FHA, VA Loan
Membership Fee Required Required
Listing Terms Cash, Conventional, FHA, VA Loan
Special Listing Condition None
Read Less Info
Want to know what your home might be worth? Contact us for a FREE valuation!

Our team is ready to help you sell your home for the highest possible price ASAP

© 2025 My Florida Regional MLS DBA Stellar MLS. All Rights Reserved.
Bought with LPT REALTY
"My job is to find and attract mastery-based agents to the office, protect the culture, and make sure everyone is happy! "
GET MORE INFORMATION






