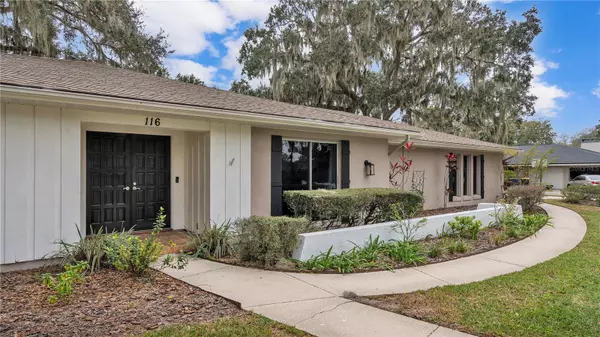$445,000
$460,000
3.3%For more information regarding the value of a property, please contact us for a free consultation.
4 Beds
3 Baths
2,612 SqFt
SOLD DATE : 02/09/2024
Key Details
Sold Price $445,000
Property Type Single Family Home
Sub Type Single Family Residence
Listing Status Sold
Purchase Type For Sale
Square Footage 2,612 sqft
Price per Sqft $170
Subdivision Christina Woods
MLS Listing ID L4941375
Sold Date 02/09/24
Bedrooms 4
Full Baths 3
Construction Status Appraisal,Financing,Inspections
HOA Y/N No
Originating Board Stellar MLS
Year Built 1976
Annual Tax Amount $4,880
Lot Size 0.440 Acres
Acres 0.44
Property Description
This spacious, 4BR/3BA home is tucked away on a large, .44 acre lot in the quiet, upscale neighborhood of Christina Woods. As you enter this beautiful home, you will be amazed at just how bright it is. The separate living room has a wall of sliding doors leading to the covered lanai and backyard which gives you the feel of being outdoors. The room flows smoothly to the adjoining, large separate dining room making it a great area for family and entertaining. The kitchen is open to the family room and has stainless steel appliances, granite countertops, wood cabinets, a breakfast bar, a large walk-in pantry and a built-in wine bar. The large passthrough window is open to the covered lanai and provides a bright, beautiful view of the backyard. The family room showcases another wall of sliding doors leading to the outside and features built in bookcases and a decorative/faux fireplace. The split bedroom plan ensures maximum privacy with the spacious primary bedroom and bath on one side of the home and three bedrooms and two guest baths on the other side. The primary bedroom has a walk-in closet and sliding doors leading to the outside and the primary bath features a vanity with dual sinks, a garden tub and a separate walk-in shower. The guest bedrooms are comfortably sized with two of the bedrooms featuring walk-in closets. One of the guest bathrooms opens to the outside and would make a great, pool bath in the future. The inside utility is located conveniently off the kitchen and the washer and dryer do convey. The spacious, two car garage faces the side providing extra privacy. Extend your outdoor entertaining when you step outside to the 41x12 covered lanai and the ajoining patio. This area provides a private oasis in your fenced backyard and there is plenty of space to add a pool in the future. And if you need additional storage or a work space for the handyman, there are two additional storage sheds in the backyard as well. This home has been newly painted on the exterior and interior and features luxury vinyl and laminate flooring throughout. Christina Woods is a highly sought after south Lakeland neighborhood in an area of great schools. There is a voluntary HOA and if the new home owner would like to become a member, the current fee is $200/year. Convenient to restaurants, shopping and access to the Polk Parkway for an easy commute to Tampa or Orlalndo, this is truly Florida living at its best.
Location
State FL
County Polk
Community Christina Woods
Zoning PUD
Direction N
Rooms
Other Rooms Family Room, Formal Dining Room Separate, Formal Living Room Separate, Inside Utility
Interior
Interior Features Ceiling Fans(s), Kitchen/Family Room Combo, Open Floorplan, Solid Surface Counters, Solid Wood Cabinets, Split Bedroom, Walk-In Closet(s), Window Treatments
Heating Central, Electric
Cooling Central Air
Flooring Ceramic Tile, Laminate, Luxury Vinyl
Fireplace false
Appliance Dishwasher, Dryer, Electric Water Heater, Microwave, Range, Refrigerator, Washer
Laundry Inside, Laundry Room
Exterior
Exterior Feature Rain Gutters, Sidewalk, Sliding Doors
Parking Features Driveway, Garage Door Opener, Garage Faces Side
Garage Spaces 2.0
Fence Fenced
Utilities Available BB/HS Internet Available, Cable Available, Electricity Connected, Public, Sewer Connected, Water Connected
View Trees/Woods
Roof Type Shingle
Porch Covered, Patio, Rear Porch
Attached Garage true
Garage true
Private Pool No
Building
Lot Description In County, Landscaped, Sidewalk, Paved
Entry Level One
Foundation Slab
Lot Size Range 1/4 to less than 1/2
Sewer Public Sewer
Water Public
Structure Type Block,Stucco
New Construction false
Construction Status Appraisal,Financing,Inspections
Schools
Elementary Schools Scott Lake Elem
Middle Schools Lakeland Highlands Middl
High Schools George Jenkins High
Others
Pets Allowed Yes
Senior Community No
Ownership Fee Simple
Acceptable Financing Cash, Conventional, FHA, VA Loan
Membership Fee Required None
Listing Terms Cash, Conventional, FHA, VA Loan
Special Listing Condition None
Read Less Info
Want to know what your home might be worth? Contact us for a FREE valuation!

Our team is ready to help you sell your home for the highest possible price ASAP

© 2025 My Florida Regional MLS DBA Stellar MLS. All Rights Reserved.
Bought with ROBERT SLACK LLC
"My job is to find and attract mastery-based agents to the office, protect the culture, and make sure everyone is happy! "
GET MORE INFORMATION






