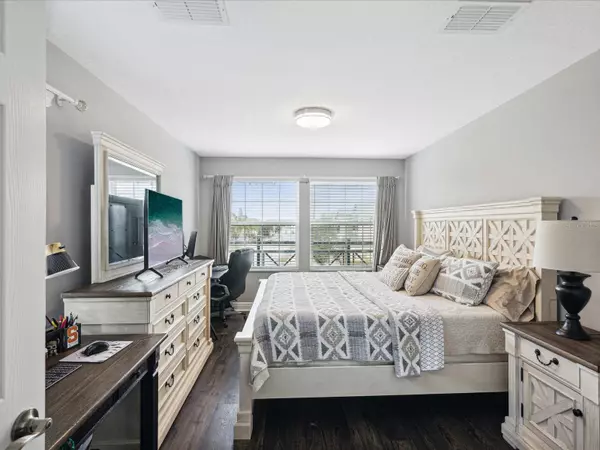$400,000
$400,000
For more information regarding the value of a property, please contact us for a free consultation.
3 Beds
3 Baths
1,853 SqFt
SOLD DATE : 02/02/2024
Key Details
Sold Price $400,000
Property Type Townhouse
Sub Type Townhouse
Listing Status Sold
Purchase Type For Sale
Square Footage 1,853 sqft
Price per Sqft $215
Subdivision Long Lake Ranch Village 8
MLS Listing ID T3481130
Sold Date 02/02/24
Bedrooms 3
Full Baths 2
Half Baths 1
Construction Status Inspections
HOA Fees $235/mo
HOA Y/N Yes
Originating Board Stellar MLS
Year Built 2019
Annual Tax Amount $6,115
Lot Size 2,178 Sqft
Acres 0.05
Property Description
Move-in ready, GORGEOUS, modern townhome with builder upgrades in the beautiful community of Long Lake Ranch, one of Tampa Bay's finest and most desirable communities! Gorgeous water view from the kitchen, living/dining area and upstairs master suite will make you never want to leave this luxurious home! Master bath includes dual sinks, large shower and a walk-in closet. Enjoy a tranquil evening on your screened in patio watching the sunset over your beautiful view of the pond. Laundry room upstairs for owners convenience. Amenities galore! Resort style pool, playground, dog park, tennis and basketball courts, picnic area and a splash pad for the little ones to play on those warm Florida days! Location is incredible with shopping centers, outlets, restaurants, major highways, airports and attractions all close by! No flood zone so no flood insurance required. This one won't last so bring your best offer!
Location
State FL
County Pasco
Community Long Lake Ranch Village 8
Zoning MPUD
Interior
Interior Features In Wall Pest System, Kitchen/Family Room Combo, Living Room/Dining Room Combo, PrimaryBedroom Upstairs, Open Floorplan, Solid Surface Counters, Thermostat, Walk-In Closet(s)
Heating Central
Cooling Central Air
Flooring Laminate, Tile
Fireplace false
Appliance Disposal, Dryer, Microwave, Range, Refrigerator, Washer
Exterior
Exterior Feature Hurricane Shutters, Irrigation System, Lighting, Sidewalk, Sliding Doors
Garage Spaces 1.0
Community Features Clubhouse, Dog Park, Park, Playground, Pool, Sidewalks, Tennis Courts
Utilities Available Public, Street Lights
Roof Type Shingle
Attached Garage true
Garage true
Private Pool No
Building
Story 2
Entry Level Two
Foundation Slab
Lot Size Range 0 to less than 1/4
Sewer Public Sewer
Water Public
Structure Type Block,Stucco,Wood Frame
New Construction false
Construction Status Inspections
Schools
Elementary Schools Oakstead Elementary-Po
Middle Schools Charles S. Rushe Middle-Po
High Schools Land O' Lakes High-Po
Others
Pets Allowed Cats OK, Dogs OK
HOA Fee Include Pool,Maintenance Structure,Maintenance Grounds,Management,Private Road,Recreational Facilities,Sewer,Trash,Water
Senior Community No
Ownership Fee Simple
Monthly Total Fees $235
Membership Fee Required Required
Special Listing Condition None
Read Less Info
Want to know what your home might be worth? Contact us for a FREE valuation!

Our team is ready to help you sell your home for the highest possible price ASAP

© 2025 My Florida Regional MLS DBA Stellar MLS. All Rights Reserved.
Bought with EXP REALTY LLC
"My job is to find and attract mastery-based agents to the office, protect the culture, and make sure everyone is happy! "
GET MORE INFORMATION






